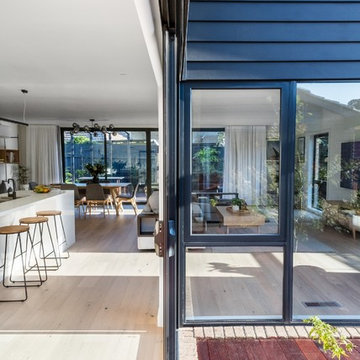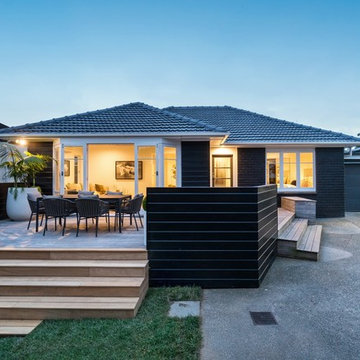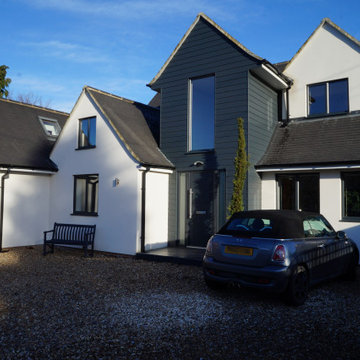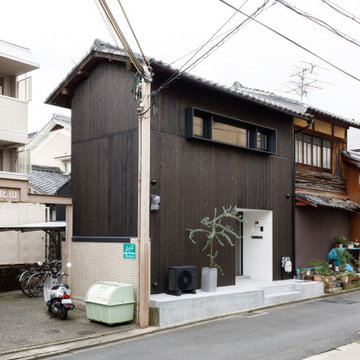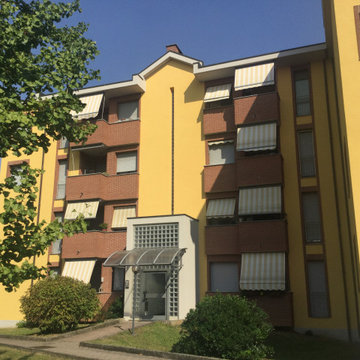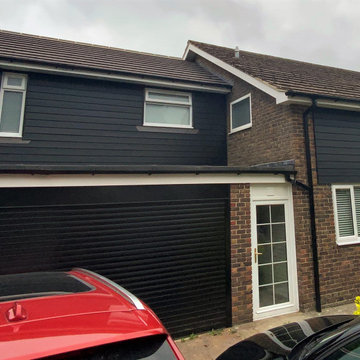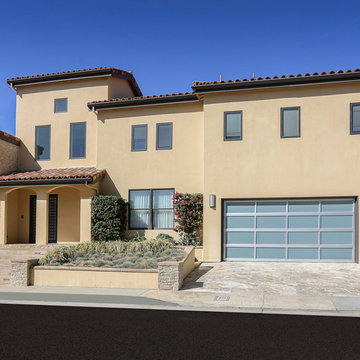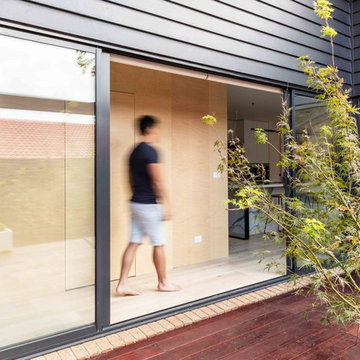モダンスタイルの家の外観 (黄色い外壁) の写真
絞り込み:
資材コスト
並び替え:今日の人気順
写真 1〜20 枚目(全 89 枚)
1/5

Home extensions and loft conversion in Barnet, EN5 London. Dormer in black tile with black windows and black fascia and gutters
ロンドンにあるお手頃価格のモダンスタイルのおしゃれな家の外観 (混合材サイディング、タウンハウス) の写真
ロンドンにあるお手頃価格のモダンスタイルのおしゃれな家の外観 (混合材サイディング、タウンハウス) の写真
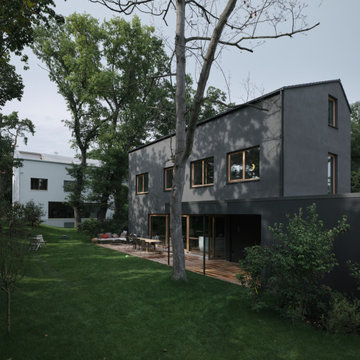
Ensemble Schwarzes Haus + Weißes Haus
Foto: David Schreyer
フランクフルトにあるお手頃価格の中くらいなモダンスタイルのおしゃれな家の外観 (漆喰サイディング) の写真
フランクフルトにあるお手頃価格の中くらいなモダンスタイルのおしゃれな家の外観 (漆喰サイディング) の写真
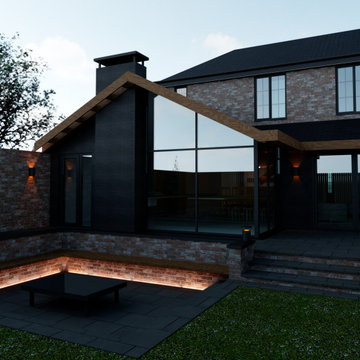
Modern, contrasting rear extension to traditional detached home near Newcastle Upon Tyne.
他の地域にある高級なモダンスタイルのおしゃれな家の外観 (レンガサイディング) の写真
他の地域にある高級なモダンスタイルのおしゃれな家の外観 (レンガサイディング) の写真
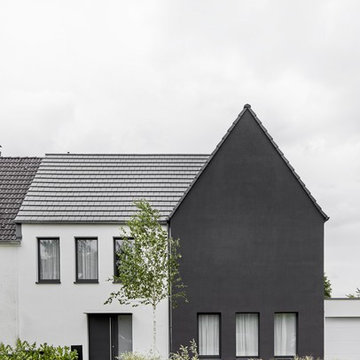
Architekturfotogafie Annika Feuss, www.annikafeuss.com
エッセンにあるモダンスタイルのおしゃれな家の外観 (漆喰サイディング) の写真
エッセンにあるモダンスタイルのおしゃれな家の外観 (漆喰サイディング) の写真
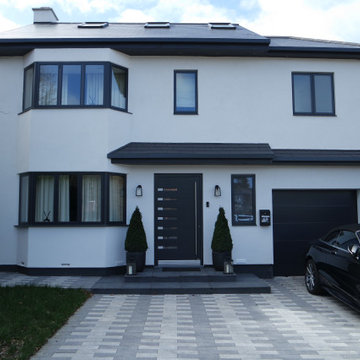
Elmfield Way, completed in 2019 is a complete renovation of a 1950's, 3 bedroom dethatched home. Now consisting of 3 floors, and 4 spacious bedrooms, this contemporary home with a backdrop of rich, warm neutral tones boasts show-stopping features, such as the rear illuminated alabaster wine display, steam effect letterbox style fireplace and glamorous modern light fittings imported from Holland.
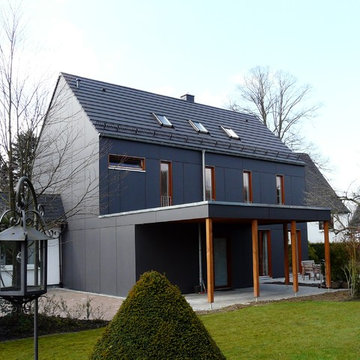
Modernes Einfamilienhaus mit anthrazitfarbener Plattenfassade.
Bildquelle: Wiese und Heckmann GmbH
他の地域にあるモダンスタイルのおしゃれな家の外観の写真
他の地域にあるモダンスタイルのおしゃれな家の外観の写真
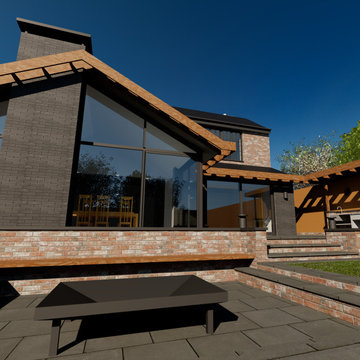
Modern, contrasting rear extension to traditional detached home near Newcastle Upon Tyne.
他の地域にある高級なモダンスタイルのおしゃれな家の外観 (レンガサイディング) の写真
他の地域にある高級なモダンスタイルのおしゃれな家の外観 (レンガサイディング) の写真
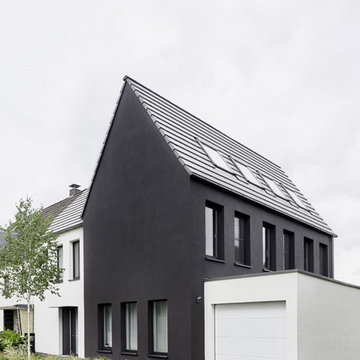
Architekturfotogafie Annika Feuss, www.annikafeuss.com
エッセンにあるモダンスタイルのおしゃれな家の外観 (漆喰サイディング) の写真
エッセンにあるモダンスタイルのおしゃれな家の外観 (漆喰サイディング) の写真
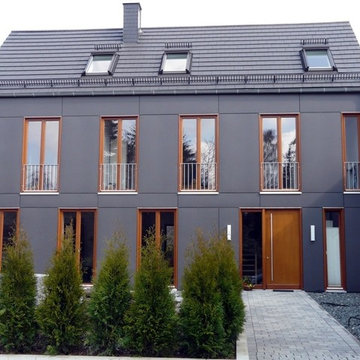
Modernes Einfamilienhaus mit anthrazitfarbener Plattenfassade.
Bildquelle: Wiese und Heckmann GmbH
他の地域にあるモダンスタイルのおしゃれな家の外観の写真
他の地域にあるモダンスタイルのおしゃれな家の外観の写真
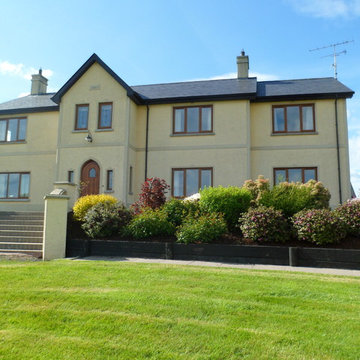
front elevation showing well-proportioned window-to-wall ratio and external finishes in keeping with the rural farmland setting
他の地域にある高級なモダンスタイルのおしゃれな家の外観 (レンガサイディング、黄色い外壁) の写真
他の地域にある高級なモダンスタイルのおしゃれな家の外観 (レンガサイディング、黄色い外壁) の写真
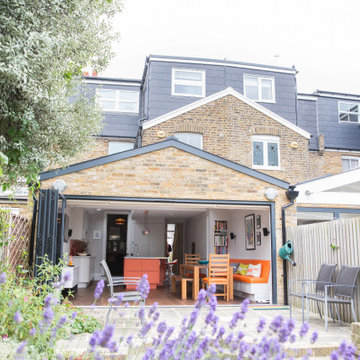
This property underwent 2 extensions. The first to do a 3rd floor roof box etension. The second to do a reare and side return ground floor extension, to deliver an wonderful kitchen and library.
モダンスタイルの家の外観 (黄色い外壁) の写真
1

