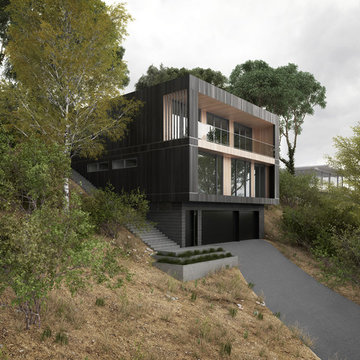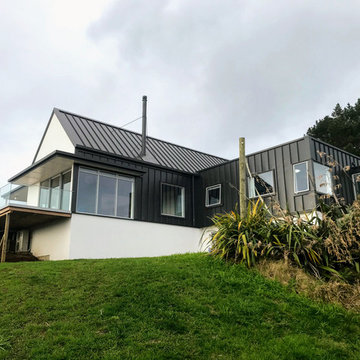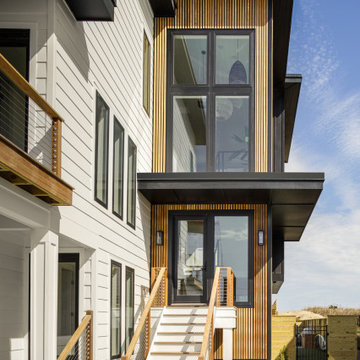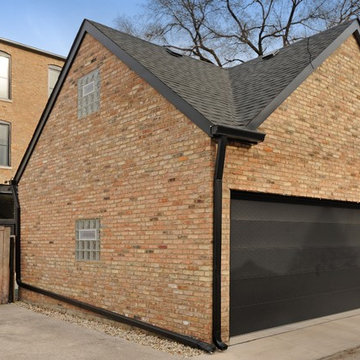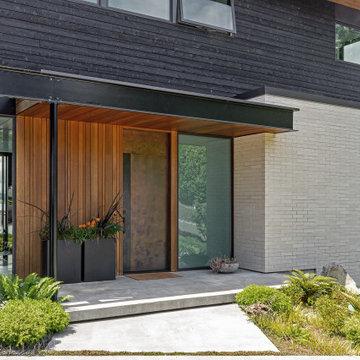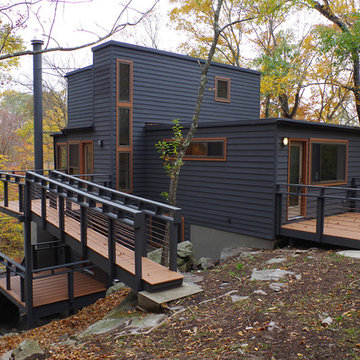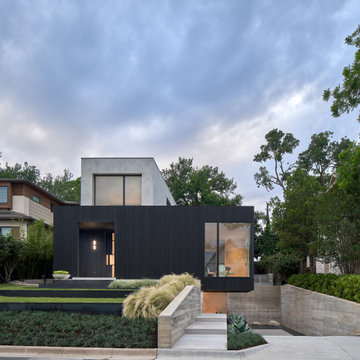モダンスタイルの家の外観 (黄色い外壁) の写真
絞り込み:
資材コスト
並び替え:今日の人気順
写真 1〜20 枚目(全 523 枚)
1/5

This very urban home is carefully scaled to the neighborhood, and the small 3600 square foot lot.
シアトルにあるお手頃価格の小さなモダンスタイルのおしゃれな家の外観 (レンガサイディング) の写真
シアトルにあるお手頃価格の小さなモダンスタイルのおしゃれな家の外観 (レンガサイディング) の写真
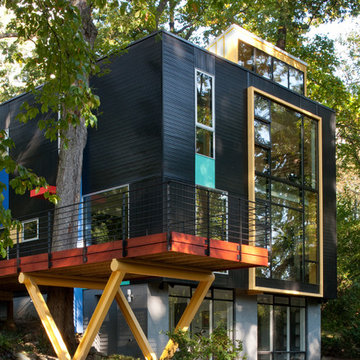
Takoma Park MD
General Contractor: Added Dimensions
Photo: Julia Heine / McInturff Architects
ワシントンD.C.にあるモダンスタイルのおしゃれな家の外観の写真
ワシントンD.C.にあるモダンスタイルのおしゃれな家の外観の写真

Project Overview:
(via Architectural Record) The four-story house was designed to fit into the compact site on the footprint of a pre-existing house that was razed because it was structurally unsound. Architect Robert Gurney designed the four-bedroom, three-bathroom house to appear to be two-stories when viewed from the street. At the rear, facing the Potomac River, the steep grade allowed the architect to add two additional floors below the main house with minimum intrusion into the wooded site. The house is anchored by two concrete end walls, extending the four-story height. Wood framed walls clad in charred Shou Sugi Ban connect the two concrete walls on the street side of the house while the rear elevation, facing southwest, is largely glass.

Home extensions and loft conversion in Barnet, EN5 London. Dormer in black tile with black windows and black fascia and gutters
ロンドンにあるお手頃価格のモダンスタイルのおしゃれな家の外観 (混合材サイディング、タウンハウス) の写真
ロンドンにあるお手頃価格のモダンスタイルのおしゃれな家の外観 (混合材サイディング、タウンハウス) の写真
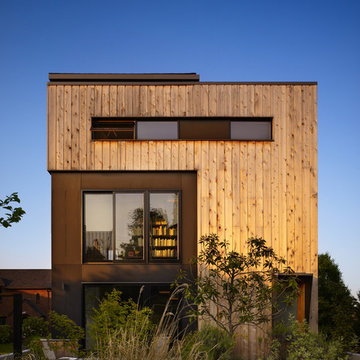
The exterior of this Seattle modern house designed by chadbourne + doss architects is a composition of wood, steel, and cement panel. 4 floors and a roof deck connect indoors and out and provide framed views of Portage Bay.
Photo by Benjamin Benschneider
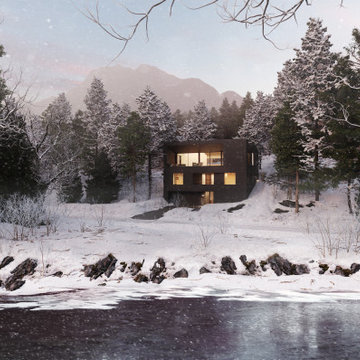
The dark, Shou Sugi Ban exterior continues through the interior, tunneling a choreographed path of circulation toward the final destination at the top level.
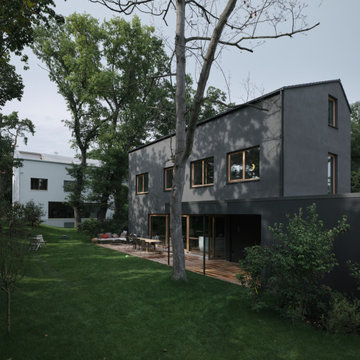
Ensemble Schwarzes Haus + Weißes Haus
Foto: David Schreyer
フランクフルトにあるお手頃価格の中くらいなモダンスタイルのおしゃれな家の外観 (漆喰サイディング) の写真
フランクフルトにあるお手頃価格の中くらいなモダンスタイルのおしゃれな家の外観 (漆喰サイディング) の写真
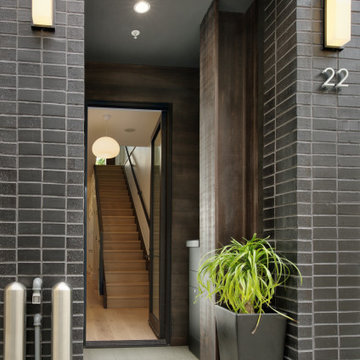
Create a lush and modern exterior entryway by using out Glaze Thin Brick.
DESIGN
MacCracken Architects
PHOTOS
Rien Van Rijthoven
Tile Shown: Glazed Thin Brick in Black Hills
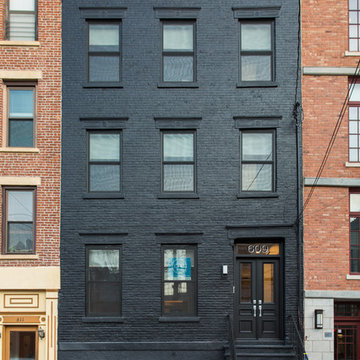
When this non-descript three-story brick row house was purchased by the client, it was stripped completely bare. The owner sought to add additional space, which was achieved by extending the rear of the home by a full 16 feet on the parlor, second and third levels. This not only provided roomier living spaces indoors, it created the opportunity to outfit each reconfigured floor with identical balconies. These outcroppings, finished with matte black railings and full NanaWall folding glass doors, provide the ideal outdoor space for relaxing and entertaining, while creating a harmonious uniformity to the rear façade.
A Grand ARDA for Renovation Design goes to
Dixon Projects
Design: Dixon Projects
From: New York, New York

Street view with flush garage door clad in charcoal-stained reclaimed wood. A cantilevered wood screen creates a private entrance by passing underneath the offset vertical aligned western red cedar timbers of the brise-soleil. The offset wood screen creates a path between the exterior walls of the house and the exterior planters (see next photo) which leads to a quiet pond at the top of the low-rise concrete steps and eventually the entry door to the residence: A vertical courtyard / garden buffer. The wood screen creates privacy from the interior to the street while also softening the strong, afternoon direct natural light to the entry, kitchen, living room, bathroom and study.

Back of Home, View through towards Lake
ミネアポリスにある高級なモダンスタイルのおしゃれな家の外観 (混合材サイディング、混合材屋根、下見板張り) の写真
ミネアポリスにある高級なモダンスタイルのおしゃれな家の外観 (混合材サイディング、混合材屋根、下見板張り) の写真
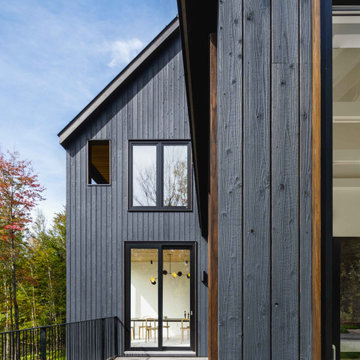
The project was a highly designed energy efficient residential new build in Colchester, Vermont by Red House Building and architect Elizabeth Herrmann using our Shou Sugi Ban – Gendai that was oiled with a Dark Gray prefinish.

Neo Gothic inspirations drawn from the history of Hawthorn developed an aesthetic and form, aspiring to promote design for context and local significance. Challenging historic boundaries, the response seeks to engage the modern user as well as the existing fabric of the tight streets leading down to the Yarra river. Local bricks, concrete and steel form the basis of the dramatic response to site conditions.
モダンスタイルの家の外観 (黄色い外壁) の写真
1
