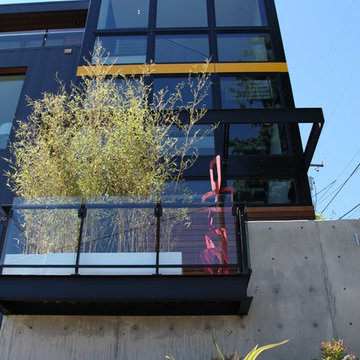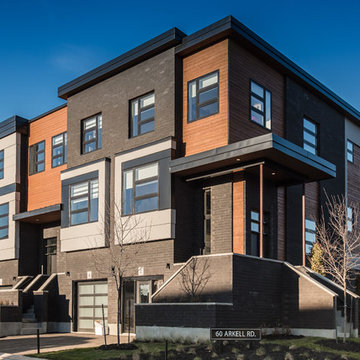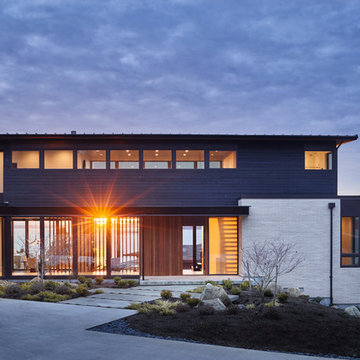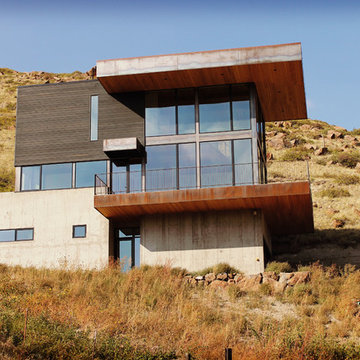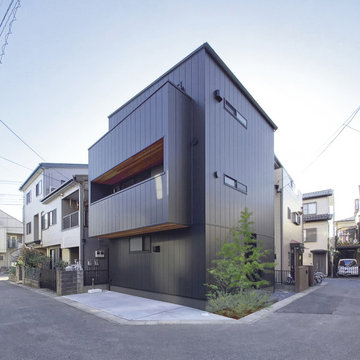青いモダンスタイルの家の外観 (黄色い外壁) の写真
並び替え:今日の人気順
写真 1〜20 枚目(全 152 枚)
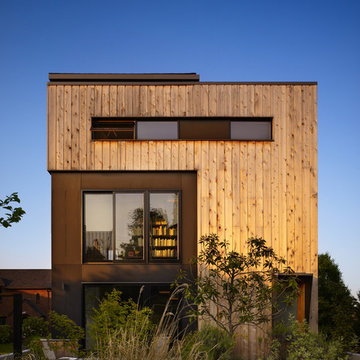
The exterior of this Seattle modern house designed by chadbourne + doss architects is a composition of wood, steel, and cement panel. 4 floors and a roof deck connect indoors and out and provide framed views of Portage Bay.
Photo by Benjamin Benschneider
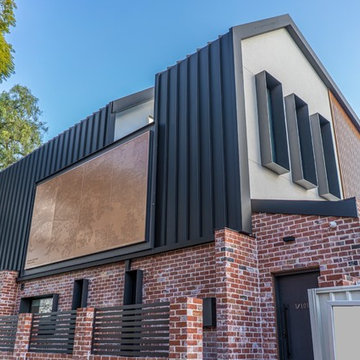
This urban designed home is wrapped with Matt Black Colorbond. This house has several wall finishes varying from texture render, Equitone cladding and bronze powder coated screen feature walls.

Project Overview:
(via Architectural Record) The four-story house was designed to fit into the compact site on the footprint of a pre-existing house that was razed because it was structurally unsound. Architect Robert Gurney designed the four-bedroom, three-bathroom house to appear to be two-stories when viewed from the street. At the rear, facing the Potomac River, the steep grade allowed the architect to add two additional floors below the main house with minimum intrusion into the wooded site. The house is anchored by two concrete end walls, extending the four-story height. Wood framed walls clad in charred Shou Sugi Ban connect the two concrete walls on the street side of the house while the rear elevation, facing southwest, is largely glass.
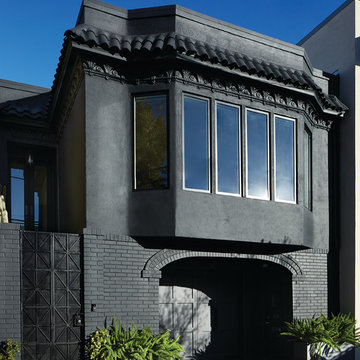
Historic street front. Photo by Eszter+David (eszteranddavid.com)
サンフランシスコにある低価格のモダンスタイルのおしゃれな家の外観 (漆喰サイディング) の写真
サンフランシスコにある低価格のモダンスタイルのおしゃれな家の外観 (漆喰サイディング) の写真

Facade of 6432 Woodlawn, a three-unit affordable housing project in Chicago's Woodlawn neighborhood.
シカゴにある低価格のモダンスタイルのおしゃれな家の外観 (レンガサイディング、アパート・マンション) の写真
シカゴにある低価格のモダンスタイルのおしゃれな家の外観 (レンガサイディング、アパート・マンション) の写真
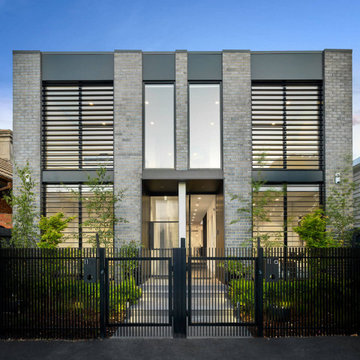
Black brick, modern privacy screens, black baton fence, ribbed glass door and landscaped front yard pave the way to this modern townhouse located in Richmond, Melbourne.
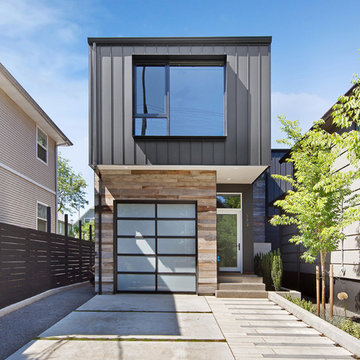
Hello!
This 3 level home with a narrow 25 foot street frontage was built on an 'L' shaped infill parcel that wraps around the client's existing 1908 rental house (to the right).
The vertical & horizontal black metal, as well as reclaimed wood make up the home's exterior siding expressing the shapes and cantilevered forms of the home.
The custom steel window "fins" that frame the window's exterior were fabricated by Brian Creany of Flux Design here in Portland, OR. http://fluxcraft.com/
Landscaping by Ecotone Environmental.
Photo by Erin Riddle of KLiK Concepts http://www.klikconcepts.com/
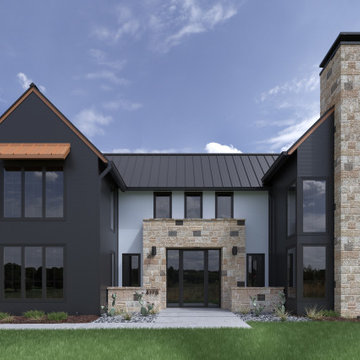
Vesta Plank siding by Quality Edge, in Coal and Sea Glass. Designed to echo the veins and tones of natural wood, six unique and intricate hand-drawn panels make up every Vesta woodgrain color. All six planks are drawn to complement each other. Panels are distinct enough to create an impactful, signature look that is as beautiful up close as it is far away. Our tri-color paint application creates a multi-dimensional and naturally accurate look that’s engineered to stay vibrant.
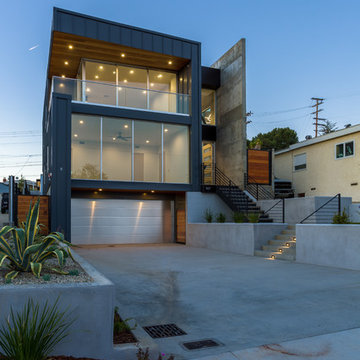
The project is located in a small beach town in Southern California overlooking the Palos Verdes Hills. In order to capture this spectacular view, the designer located the main living/dining room on the second floor with floor to ceiling sliding doors. A small balcony with glass railing is connected to the living room, complementing its function by providing a semi-outdoor/indoor space.
An ARDA for Custom Home Design goes to
YNL Architects, Inc.
Designer: Yu-Ngok Lo
From: Culver City, California
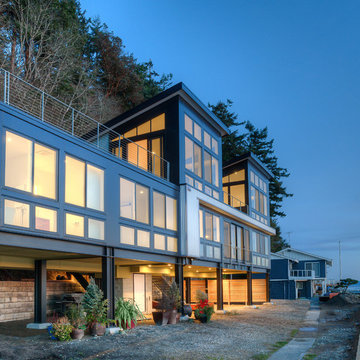
View from the bulkhead. Photography by Lucas Henning.
シアトルにある高級な中くらいなモダンスタイルのおしゃれな家の外観 (メタルサイディング) の写真
シアトルにある高級な中くらいなモダンスタイルのおしゃれな家の外観 (メタルサイディング) の写真
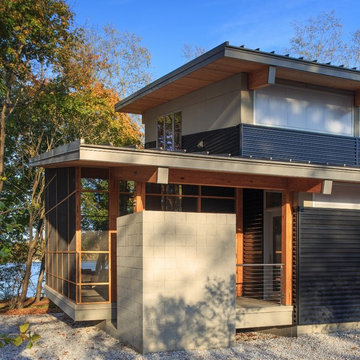
A Modern Swedish Farmhouse
Steve Buchanan Photography
ボルチモアにあるラグジュアリーなモダンスタイルのおしゃれな家の外観 (メタルサイディング) の写真
ボルチモアにあるラグジュアリーなモダンスタイルのおしゃれな家の外観 (メタルサイディング) の写真
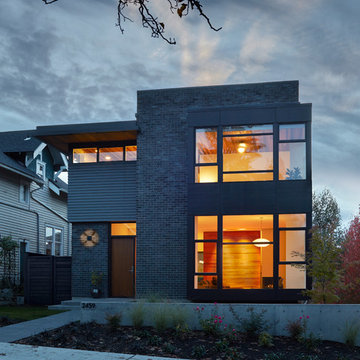
A very urban home on a small lot, this brick home anchors a corner property near the top of Seattle's Queen Anne Hill.
photo by Alex Hayden
シアトルにある小さなモダンスタイルのおしゃれな家の外観 (レンガサイディング) の写真
シアトルにある小さなモダンスタイルのおしゃれな家の外観 (レンガサイディング) の写真
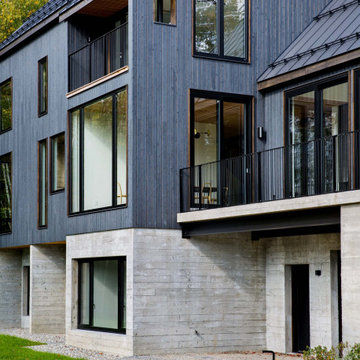
The project was a highly designed energy efficient residential new build in Colchester, Vermont by Red House Building and architect Elizabeth Herrmann using our Shou Sugi Ban – Gendai that was oiled with a Dark Gray prefinish.
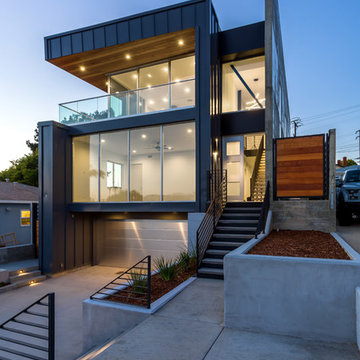
The project is located in a small beach town in Southern California overlooking the Palos Verdes Hills. In order to capture this spectacular view, the designer located the main living/dining room on the second floor with floor to ceiling sliding doors. A small balcony with glass railing is connected to the living room, complementing its function by providing a semi-outdoor/indoor space.
An ARDA for Custom Home Design goes to
YNL Architects, Inc.
Designer: Yu-Ngok Lo
From: Culver City, California
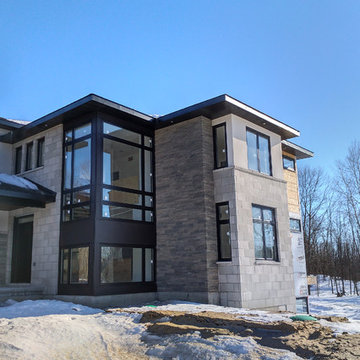
Stunning modern home! We installed 4x10' James Hardie Cement Fiber Board Panels in Black. Installed on the front, back and master suite porches is a LUX Architectural Panel (in Teak), which looks like wood, but it's a contemporary steel cladding!
For an added eliminate in the design, some LUX was also installed on the back wall.
To tie the house all together, the soffit and fascia were done in black aluminum along with the seamless eavestrough!
青いモダンスタイルの家の外観 (黄色い外壁) の写真
1
