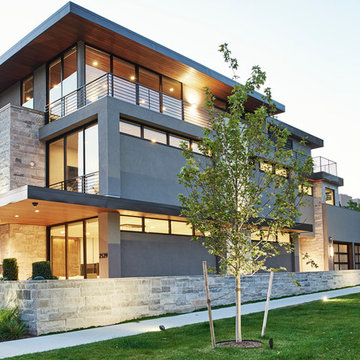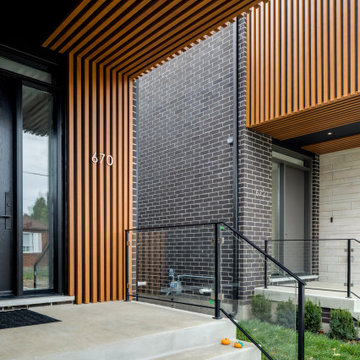モダンスタイルの家の外観の写真
絞り込み:
資材コスト
並び替え:今日の人気順
写真 1〜20 枚目(全 19,891 枚)
1/5
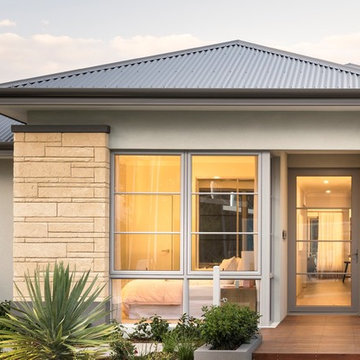
Margaret River applied to front feature and pier to entry.
The Sheer Elegance of our Margaret River Range, summons beauty and sophistication to your home - Our product can be applied to bare brick, blue board cement sheeting concrete tilt panel surfaces such as piers, portico's, feature walls, fireplaces, alfresco areas etc. Stone Effects is a strong and long lasting render which is applied with a trowel then carved to create the Stone Effect of Limestone Blocks. As it is all hand carved, blocks can be of varies sizes according to your requirements. Pigments can be added to suite your décor. Custom made to create a classic elegant finish.
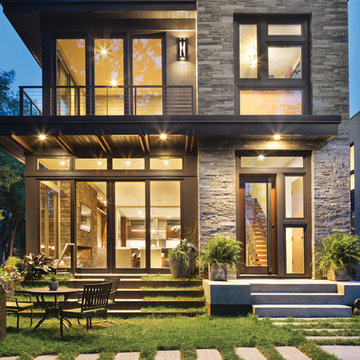
Fully integrated into its elevated home site, this modern residence offers a unique combination of privacy from adjacent homes. The home’s graceful contemporary exterior features natural stone, corten steel, wood and glass — all in perfect alignment with the site. The design goal was to take full advantage of the views of Lake Calhoun that sits within the city of Minneapolis by providing homeowners with expansive walls of Integrity Wood-Ultrex® windows. With a small footprint and open design, stunning views are present in every room, making the stylish windows a huge focal point of the home.

The simple volumes of this urban lake house give a nod to the existing 1940’s weekend cottages and farmhouses contained in the mature neighborhood on White Rock Lake. The concept is a modern twist on the vernacular within the area by incorporating the use of modern materials such as concrete, steel, and cable. ©Shoot2Sell Photography

Architect: Grouparchitect.
Contractor: Barlow Construction.
Photography: Chad Savaikie.
シアトルにある中くらいなモダンスタイルのおしゃれな家の外観 (混合材サイディング) の写真
シアトルにある中くらいなモダンスタイルのおしゃれな家の外観 (混合材サイディング) の写真
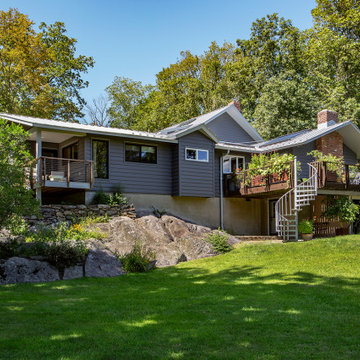
2nd story addition to create a 2-story living space with a library on the 2nd floor and an open gallery. The gallery space opens up to the living space down below, a live tree, and the owners' artwork. Skylights and expansive windows bring in natural lighting at all times of the day.

Exterior is done in a board and batten with stone accents. The color is Sherwin Williams Tricorn Black. The exterior lighting is black with copper accents. Some lights are bronze. Roofing is asphalt shingles.
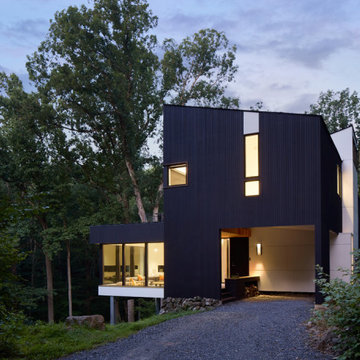
This new construction residence is sited in the woods of Green Lane, PA. On a steep rocky slope, the glass living area is cantilevered from the mountainside pushing the living space to mingle directly to the creek and valley below. The bedroom-level floor is set perpendicular to the living space to flow in conjunction with the profile of the mountain focusing views to the woods. This in turn creates sheltered outdoor spaces that integrate the craggy boundaries of the rock against the crisp linear profiles of the structure. The result is a home that performs like a viewing outpost, framing serene vistas and forming protected cover in an aggressive landscape that is otherwise uninhabitable.
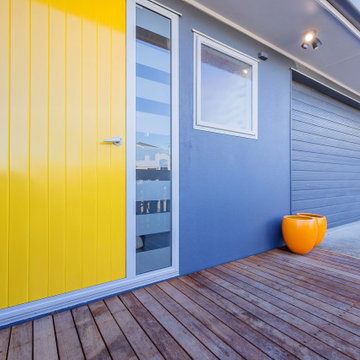
Modern facelift for this family home, includes a complete re-paint and alterations.
オークランドにある高級なモダンスタイルのおしゃれな家の外観の写真
オークランドにある高級なモダンスタイルのおしゃれな家の外観の写真
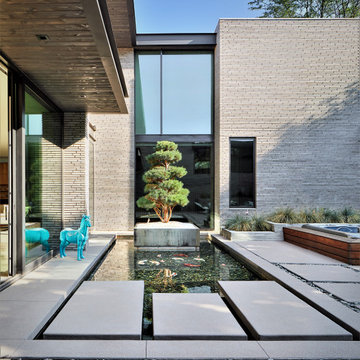
Beautiful Modern Home with Steel Fascia, Brick Exterior, Indoor/Outdoor Space, Steel Stair Case, reflecting pond
デンバーにあるラグジュアリーな巨大なモダンスタイルのおしゃれな家の外観 (レンガサイディング) の写真
デンバーにあるラグジュアリーな巨大なモダンスタイルのおしゃれな家の外観 (レンガサイディング) の写真

Deck view of major renovation project at Lake Lemon in Unionville, IN - HAUS | Architecture For Modern Lifestyles - Christopher Short - Derek Mills - WERK | Building Modern
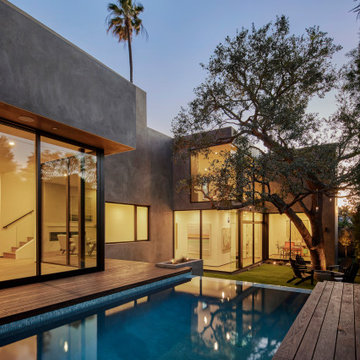
At swimming pool edge with infinity edge waterfall and surrounding raised Thermory wood deck. Lawn retreat below. one can discern the floor level change created by following the natural grade slope of the property: Between the Living Room on left and Gallery / Study on right. Photo by Dan Arnold
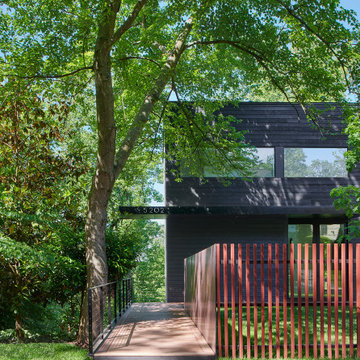
Project Overview:
(via Architectural Record) The four-story house was designed to fit into the compact site on the footprint of a pre-existing house that was razed because it was structurally unsound. Architect Robert Gurney designed the four-bedroom, three-bathroom house to appear to be two-stories when viewed from the street. At the rear, facing the Potomac River, the steep grade allowed the architect to add two additional floors below the main house with minimum intrusion into the wooded site. The house is anchored by two concrete end walls, extending the four-story height. Wood framed walls clad in charred Shou Sugi Ban connect the two concrete walls on the street side of the house while the rear elevation, facing southwest, is largely glass.
モダンスタイルの家の外観の写真
1





