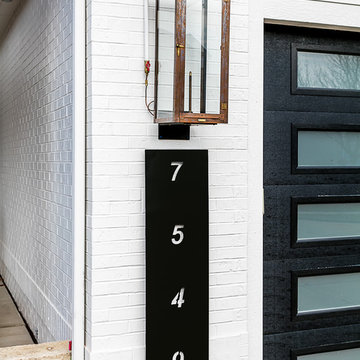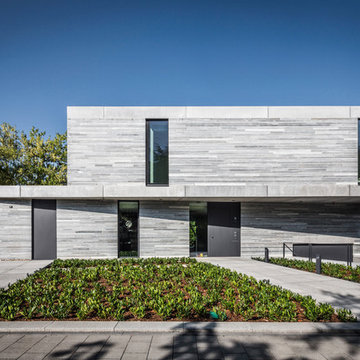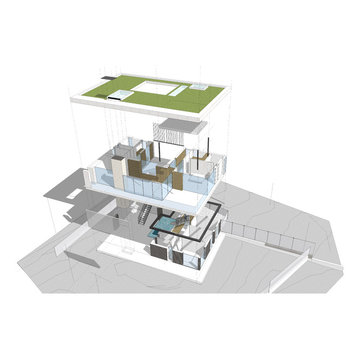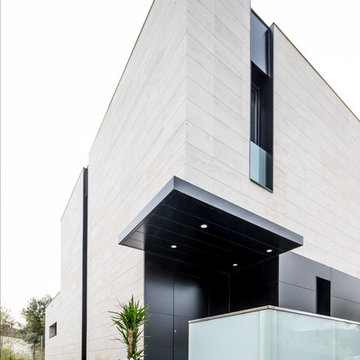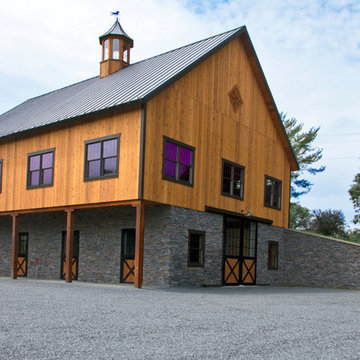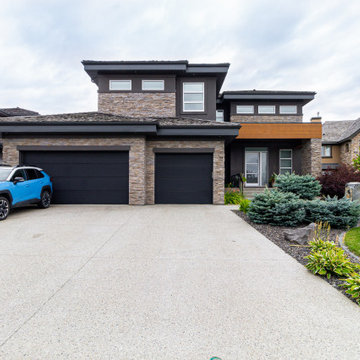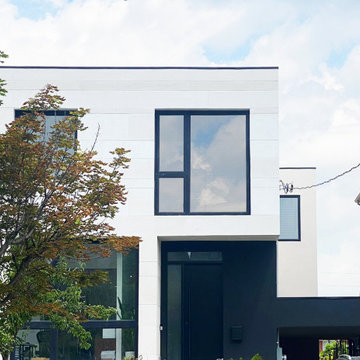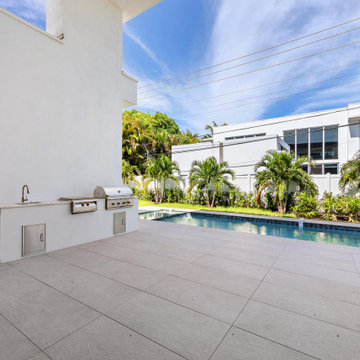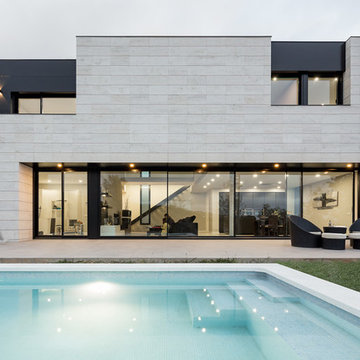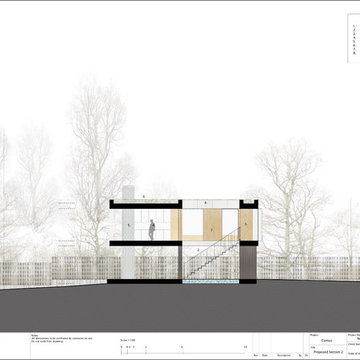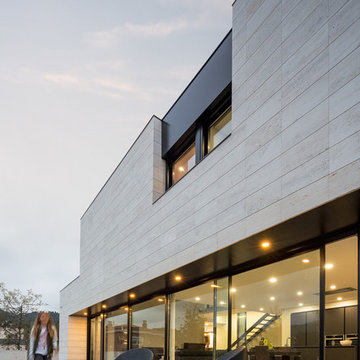中くらいな白いモダンスタイルの家の外観 (石材サイディング) の写真
絞り込み:
資材コスト
並び替え:今日の人気順
写真 1〜16 枚目(全 16 枚)
1/5
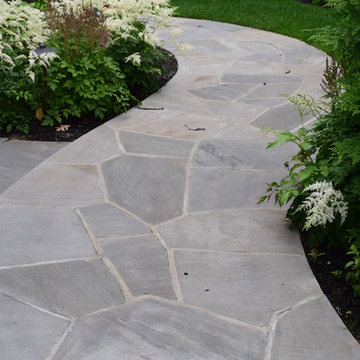
Building a Dream Backyard
When this homeowner started the design process of a new backyard, Braen Supply was immediately there to supply all the stone materials. The home was part of a new development, so the challenge was to make the home stand out while still addressing specific areas of the existing backyard, such as the steep grade.
Working With the Experts
Taking the steep grade into consideration, moss rock boulders were selected to create stairs down to the lower area of the backyard where the fire pit sits. The grade of the backyard also allowed for the infinity pool, full color bluestone pattern was selected as the veneer for the back wall of the infinity pool.
Braen Supply chose Tennessee gray and bluestone to create a seamless transition from the front of the house to the back of the house. Although they are two different stones, they work nicely together to complete the overall design and tone of the home. It all came together and made the perfect backyard.
Materials Used:
Belgium Blocks
Full Color Bluestone Pattern
Bluestone Caps
Tennessee Gray Irregular
Moss Rock Boulders
Full Color Bluestone Irregular
Kearney Stone Steps
Granite Mosaic Veneer
Completed Areas:
Front Walkway & Porch
Driveway Edging
Backyard Walkways
Pool Patio & Coping
Pool Water Features
Fireplace Hearth & Mantal
Wading Pool
Raised Hot Tub
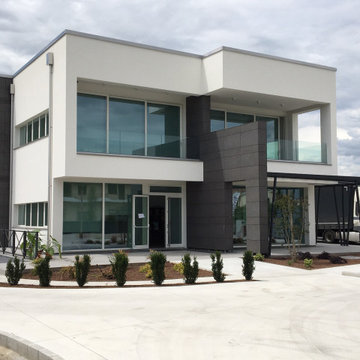
IMMOBILE AD USO DIREZIONALE
Vazzola (Tv)
Anno: 2017 - 2020
Immobile ad uso direzionale che rispecchia alcune caratteristiche dell’architettura bioclimatica, quali: la riduzione dei consumi energetici necessari per la climatizzazione. Il raggiungimento delle condizioni di comfort termo–igrometrico. La scelta di un manufatto in legno rispecchia perfettamente tutti i valori e principi di eco-compatibilità, ecologia e sostenibilità.
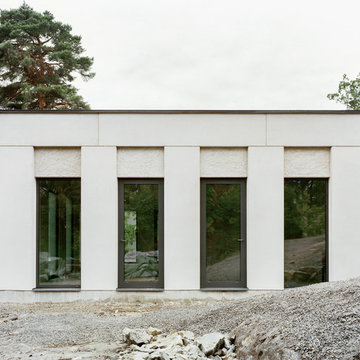
Mikael Olsson
ストックホルムにあるお手頃価格の中くらいなモダンスタイルのおしゃれな家の外観 (石材サイディング) の写真
ストックホルムにあるお手頃価格の中くらいなモダンスタイルのおしゃれな家の外観 (石材サイディング) の写真
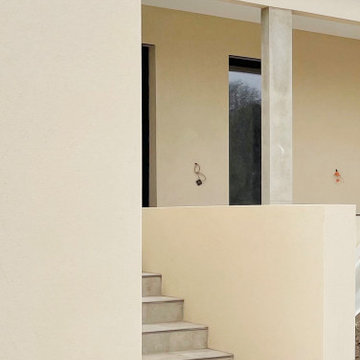
Construction d'une maison individuelle neuve de plain-pied, avec un mur en pierre au droit de l'entrée, une grande terrasse plein sud partiellement couverte, et un emplacement prévu pour une piscine dans le prolongement de la terrasse.
La maison intégre de larges ouverture protégée du soleil pour une luminosité maximale. Le volume du garage cache les vis à vis depuis la rue.
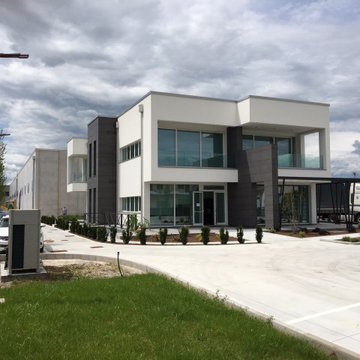
IMMOBILE AD USO DIREZIONALE
Vazzola (Tv)
Anno: 2017 - 2020
Immobile ad uso direzionale che rispecchia alcune caratteristiche dell’architettura bioclimatica, quali: la riduzione dei consumi energetici necessari per la climatizzazione. Il raggiungimento delle condizioni di comfort termo–igrometrico. La scelta di un manufatto in legno rispecchia perfettamente tutti i valori e principi di eco-compatibilità, ecologia e sostenibilità.
中くらいな白いモダンスタイルの家の外観 (石材サイディング) の写真
1
