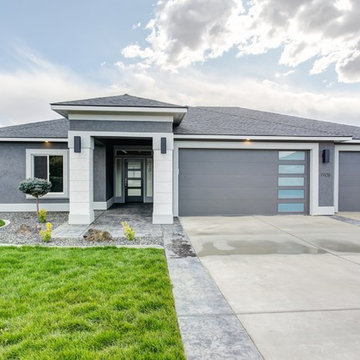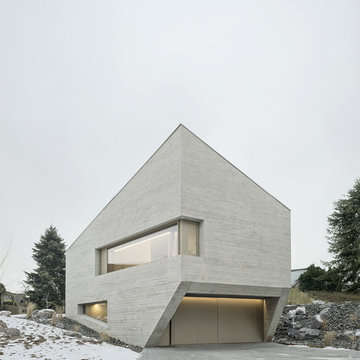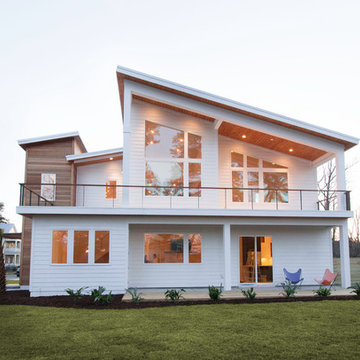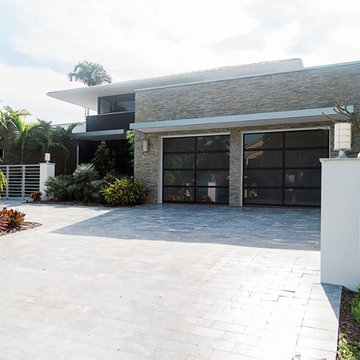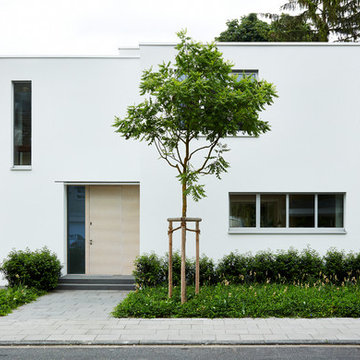中くらいな白いモダンスタイルの家の外観の写真
絞り込み:
資材コスト
並び替え:今日の人気順
写真 1〜20 枚目(全 669 枚)
1/4

Modern twist on the classic A-frame profile. This multi-story Duplex has a striking façade that juxtaposes large windows against organic and industrial materials. Built by Mast & Co Design/Build features distinguished asymmetrical architectural forms which accentuate the contemporary design that flows seamlessly from the exterior to the interior.
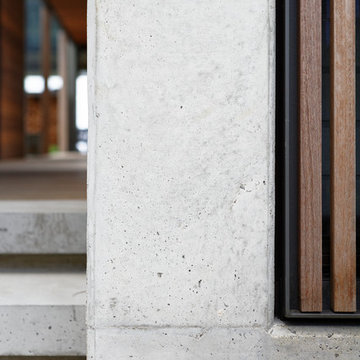
Exterior - Front Entry
Beach House at Avoca Beach by Architecture Saville Isaacs
Project Summary
Architecture Saville Isaacs
https://www.architecturesavilleisaacs.com.au/
The core idea of people living and engaging with place is an underlying principle of our practice, given expression in the manner in which this home engages with the exterior, not in a general expansive nod to view, but in a varied and intimate manner.
The interpretation of experiencing life at the beach in all its forms has been manifested in tangible spaces and places through the design of pavilions, courtyards and outdoor rooms.
Architecture Saville Isaacs
https://www.architecturesavilleisaacs.com.au/
A progression of pavilions and courtyards are strung off a circulation spine/breezeway, from street to beach: entry/car court; grassed west courtyard (existing tree); games pavilion; sand+fire courtyard (=sheltered heart); living pavilion; operable verandah; beach.
The interiors reinforce architectural design principles and place-making, allowing every space to be utilised to its optimum. There is no differentiation between architecture and interiors: Interior becomes exterior, joinery becomes space modulator, materials become textural art brought to life by the sun.
Project Description
Architecture Saville Isaacs
https://www.architecturesavilleisaacs.com.au/
The core idea of people living and engaging with place is an underlying principle of our practice, given expression in the manner in which this home engages with the exterior, not in a general expansive nod to view, but in a varied and intimate manner.
The house is designed to maximise the spectacular Avoca beachfront location with a variety of indoor and outdoor rooms in which to experience different aspects of beachside living.
Client brief: home to accommodate a small family yet expandable to accommodate multiple guest configurations, varying levels of privacy, scale and interaction.
A home which responds to its environment both functionally and aesthetically, with a preference for raw, natural and robust materials. Maximise connection – visual and physical – to beach.
The response was a series of operable spaces relating in succession, maintaining focus/connection, to the beach.
The public spaces have been designed as series of indoor/outdoor pavilions. Courtyards treated as outdoor rooms, creating ambiguity and blurring the distinction between inside and out.
A progression of pavilions and courtyards are strung off circulation spine/breezeway, from street to beach: entry/car court; grassed west courtyard (existing tree); games pavilion; sand+fire courtyard (=sheltered heart); living pavilion; operable verandah; beach.
Verandah is final transition space to beach: enclosable in winter; completely open in summer.
This project seeks to demonstrates that focusing on the interrelationship with the surrounding environment, the volumetric quality and light enhanced sculpted open spaces, as well as the tactile quality of the materials, there is no need to showcase expensive finishes and create aesthetic gymnastics. The design avoids fashion and instead works with the timeless elements of materiality, space, volume and light, seeking to achieve a sense of calm, peace and tranquillity.
Architecture Saville Isaacs
https://www.architecturesavilleisaacs.com.au/
Focus is on the tactile quality of the materials: a consistent palette of concrete, raw recycled grey ironbark, steel and natural stone. Materials selections are raw, robust, low maintenance and recyclable.
Light, natural and artificial, is used to sculpt the space and accentuate textural qualities of materials.
Passive climatic design strategies (orientation, winter solar penetration, screening/shading, thermal mass and cross ventilation) result in stable indoor temperatures, requiring minimal use of heating and cooling.
Architecture Saville Isaacs
https://www.architecturesavilleisaacs.com.au/
Accommodation is naturally ventilated by eastern sea breezes, but sheltered from harsh afternoon winds.
Both bore and rainwater are harvested for reuse.
Low VOC and non-toxic materials and finishes, hydronic floor heating and ventilation ensure a healthy indoor environment.
Project was the outcome of extensive collaboration with client, specialist consultants (including coastal erosion) and the builder.
The interpretation of experiencing life by the sea in all its forms has been manifested in tangible spaces and places through the design of the pavilions, courtyards and outdoor rooms.
The interior design has been an extension of the architectural intent, reinforcing architectural design principles and place-making, allowing every space to be utilised to its optimum capacity.
There is no differentiation between architecture and interiors: Interior becomes exterior, joinery becomes space modulator, materials become textural art brought to life by the sun.
Architecture Saville Isaacs
https://www.architecturesavilleisaacs.com.au/
https://www.architecturesavilleisaacs.com.au/
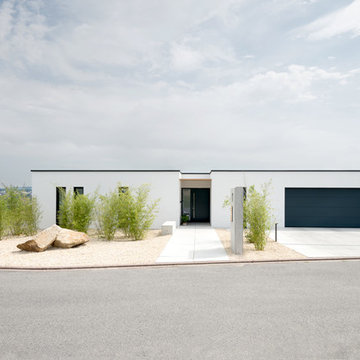
sebastian kolm architekturfotografie
ニュルンベルクにある中くらいなモダンスタイルのおしゃれな家の外観 (コンクリートサイディング) の写真
ニュルンベルクにある中くらいなモダンスタイルのおしゃれな家の外観 (コンクリートサイディング) の写真
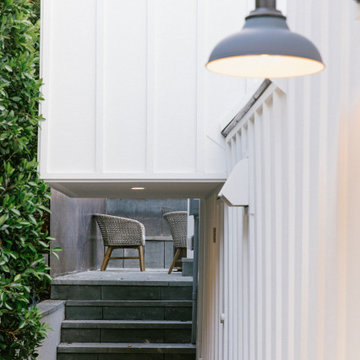
Modern Broad Beach House in Malibu California.
ロサンゼルスにある中くらいなモダンスタイルのおしゃれな家の外観 (下見板張り) の写真
ロサンゼルスにある中くらいなモダンスタイルのおしゃれな家の外観 (下見板張り) の写真

Stapelung der Funktionen so weit dies durch den Bebauungsplan möglich war. OG2 mit privatem Freiraum vom Schlafzimmer aus und Blick aufs Elbtal
Material EG - Polycarbonatfassade
Material OG - Putzfassade
Material DG - Holz

Atlanta modern home designed by Dencity LLC and built by Cablik Enterprises. Photo by AWH Photo & Design.
アトランタにある中くらいなモダンスタイルのおしゃれな家の外観 (オレンジの外壁、長方形) の写真
アトランタにある中くらいなモダンスタイルのおしゃれな家の外観 (オレンジの外壁、長方形) の写真
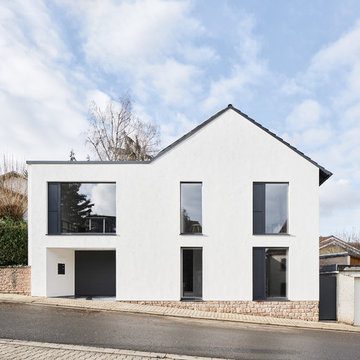
Das Gebäude wurde komplett entkernt und neu aufgebaut. Die bestehenden Fensteröffnungen wurden durch entfernen der Brüstungen auf ein Maximum vergrößert ohne statische Eingriffe. Die Garage wurde leicht zurück versetzt, sodass ein überdachter Zugangsbereich entsteht
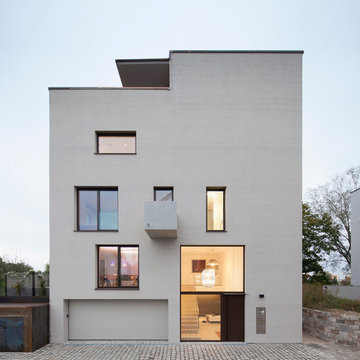
Ein Wohnturm mit 5 Geschossen auf einem quadratischen Grundriss von 12 x 12 m direkt am Donauufer gelegen - als Reminiszenz der ursprünglichen, historischen Geschlechtertürme des mittelalterlichen Regensburgs. Das städtebauliche Konzept von bogevischs buero sieht eine dichte, urbane Qualität für das Quartier vor. Der massive Baukörper mit seiner Lochfassade wird nur an einer Ecke aufgerissen, um dort, hoch oben der 4. Ebene, eine Aussichtslounge vom Wohnbereich in die Donauauen zu bieten. Ansonsten strukturieren nur eine Loggia und zwei Sichtbetonbalkone die Fassade dreidimensional. In der ersten Ebene öffnet sich ein zweigeschossiges Eingangsfoyer und lädt den Nutzer ein das Gebäude zu betreten und beide Wohneinheiten zu erschließen. In der 3. Ebene liegen die Schlafräume, Bad, Ankleide und Hauswirtschaftsraum. Von hier gelangt man über die frei kragende Treppe in das Wohngeschoss der 4. Ebene mit Küche, Essbereich, Arbeitsraum und Gäste-WC. Über eine Rohstahltreppe erweitert sich die Wohnung um einen Rückzugsraum im 5.Geschoss - hier gibt es einen Dachzugang mit großer Dachterrasse, Außenküche und 270°-Blick über Regensburg und den Naturraum der Donauauen. Werthaltige Materialien wie Eiche, Kalkstein, Corian, Kupfer, Glas und Rohstahl bilden zusammen mit den technischen Komponenten ein zeitgemäßes Wohnrefugium.
Fotos Herbert Stolz
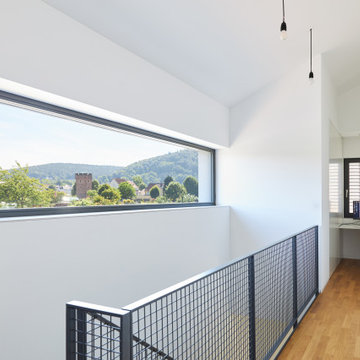
Ein harmonisches Einfamilienhaus mit einem malerischen Ausblick auf Schrebergärten und sanft geschwungene Weinberge. Trotz seiner kompakten Bauweise präsentiert das Haus großzügige Innenräume. Die Naturbelassene Holzfassade verleiht ihm eine warme und einladende Ausstrahlung, die perfekt in die Umgebung passt.
Die gebäudeform ist schlicht und durchdacht, was dem Haus eine zeitlose Eleganz verleiht.
In Bezug auf Nachhaltigkeit und Energieeffizienz setzt das Haus ebenfalls Maßstäbe. Mit einer Erdwärmesonde und einer kernaktivierten Bodenplatte wird das Haus energiesparend beheizt und gekühlt, was einen verantwortungsvollen Umgang mit Ressourcen gewährleistet. Die zentrale Lüftungsanlage sorgt für kontrollierte Frischluftzufuhr und ein angenehmes Raumklima, was das Wohlbefinden der Bewohner steigert. Darüber hinaus trägt eine leistungsfähige Photovoltaikanlage dazu bei, den Energiebedarf des Hauses zu decken und den ökologischen Fußabdruck zu minimieren.
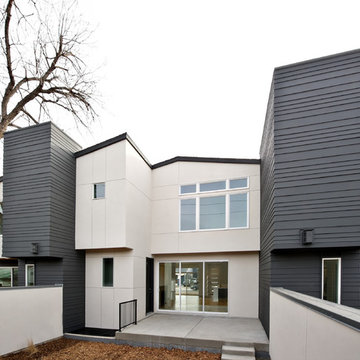
copyright 2014 BcDc
デンバーにある低価格の中くらいなモダンスタイルのおしゃれな家の外観 (混合材サイディング) の写真
デンバーにある低価格の中くらいなモダンスタイルのおしゃれな家の外観 (混合材サイディング) の写真
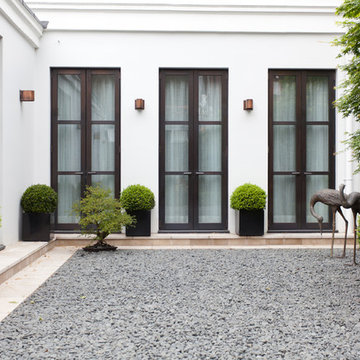
Exterior shot of three matching french windows.
ロンドンにある高級な中くらいなモダンスタイルのおしゃれな家の外観の写真
ロンドンにある高級な中くらいなモダンスタイルのおしゃれな家の外観の写真
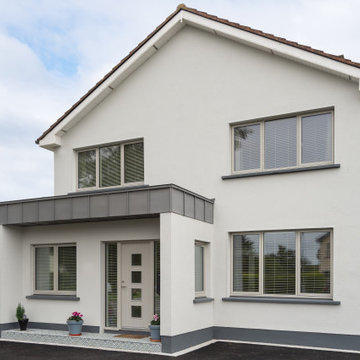
Casement windows & timber entrance door with a silky grey(RAL 7044) exterior finish on a semi-detached home.
ダブリンにある中くらいなモダンスタイルのおしゃれな家の外観 (デュープレックス) の写真
ダブリンにある中くらいなモダンスタイルのおしゃれな家の外観 (デュープレックス) の写真
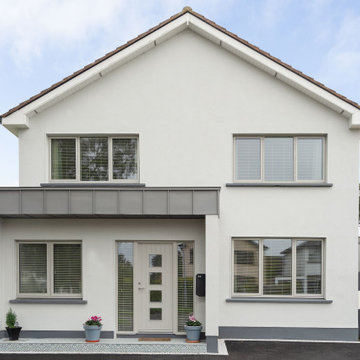
Casement windows & timber entrance door with a silky grey(RAL 7044) exterior finish on a semi-detached home.
ダブリンにある中くらいなモダンスタイルのおしゃれな家の外観 (デュープレックス) の写真
ダブリンにある中くらいなモダンスタイルのおしゃれな家の外観 (デュープレックス) の写真
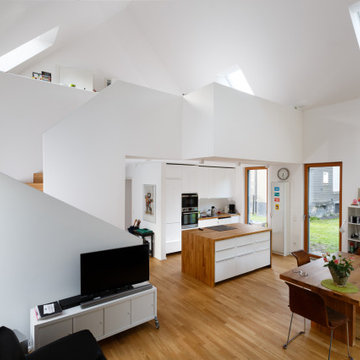
Im Inneren zeigt das Architektenhaus ein gänzlich anderes Gesicht. Großzügig geschnittene und helle, weiß geputzte Räume, die bis zum Dach geöffnet sind, bestimmen das Ambiente. Diese erzeugen ein beeindruckendes Raumerlebnis.
中くらいな白いモダンスタイルの家の外観の写真
1
