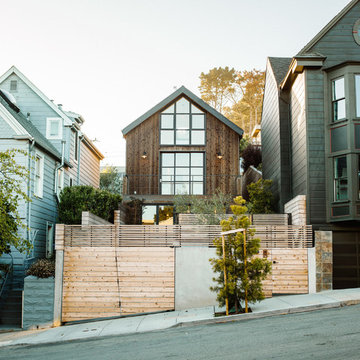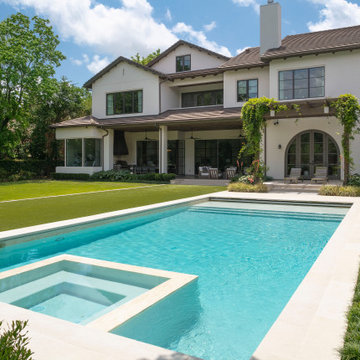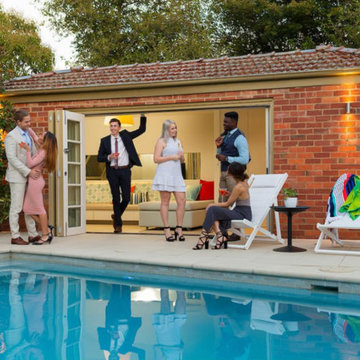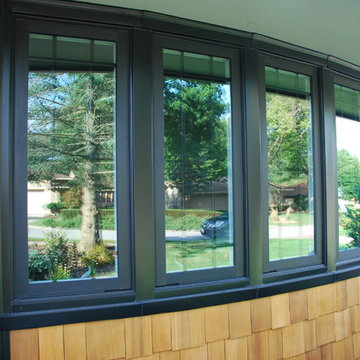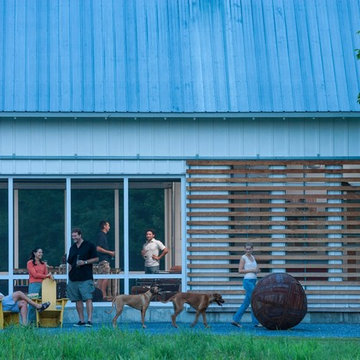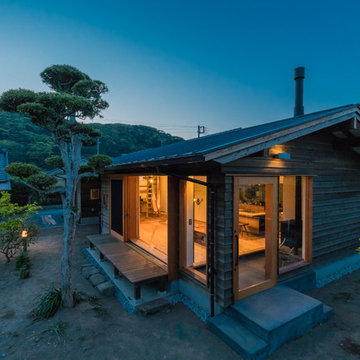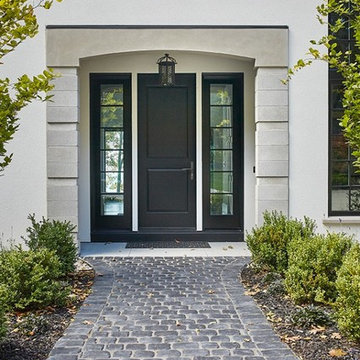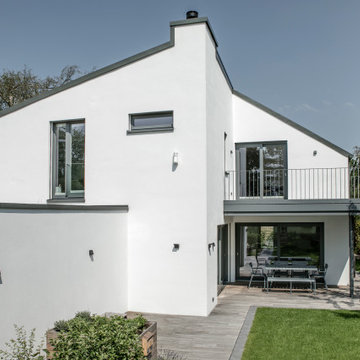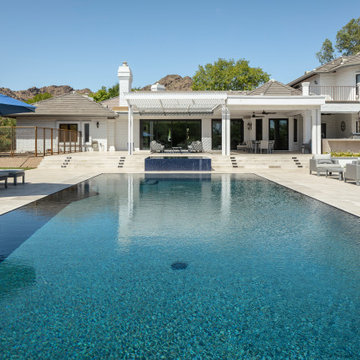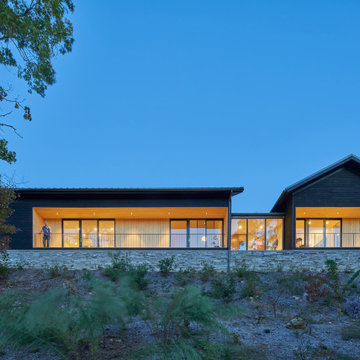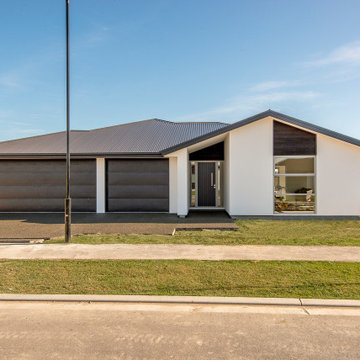ターコイズブルーのモダンスタイルの家の外観 (全タイプのサイディング素材) の写真
絞り込み:
資材コスト
並び替え:今日の人気順
写真 1〜20 枚目(全 72 枚)
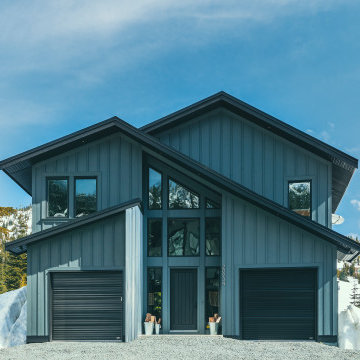
Set against the backdrop of Sasquatch Ski Mountain, this striking cabin rises to capture wide views of the hill. Gracious overhang over the porches. Exterior Hardie siding in Benjamin Moore Notre Dame. Black metal Prolock roofing with black frame rake windows. Beautiful covered porches in tongue and groove wood.
Photo by Brice Ferre
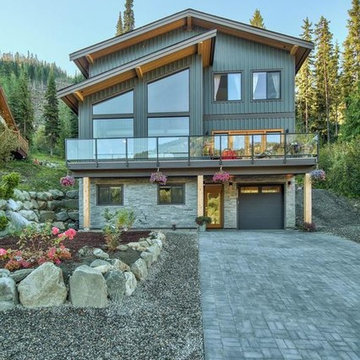
Front View of The Timber Wolf of Sun peaks bed and Breakfast
バンクーバーにある中くらいなモダンスタイルのおしゃれな家の外観 (混合材サイディング、緑の外壁) の写真
バンクーバーにある中くらいなモダンスタイルのおしゃれな家の外観 (混合材サイディング、緑の外壁) の写真
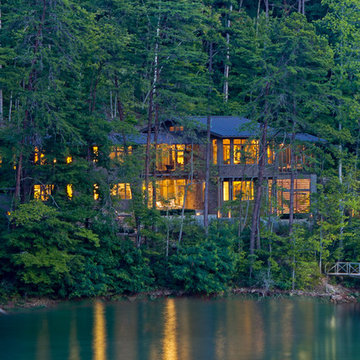
The Fontana Bridge residence is a mountain modern lake home located in the mountains of Swain County. The LEED Gold home is mountain modern house designed to integrate harmoniously with the surrounding Appalachian mountain setting. The understated exterior and the thoughtfully chosen neutral palette blend into the topography of the wooded hillside.
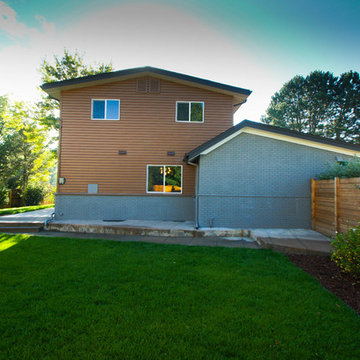
Interior Remodel by Perch Construction and Design
Photography by Jessica Kelly with Perch Design
他の地域にあるお手頃価格のモダンスタイルのおしゃれな家の外観 (混合材サイディング) の写真
他の地域にあるお手頃価格のモダンスタイルのおしゃれな家の外観 (混合材サイディング) の写真
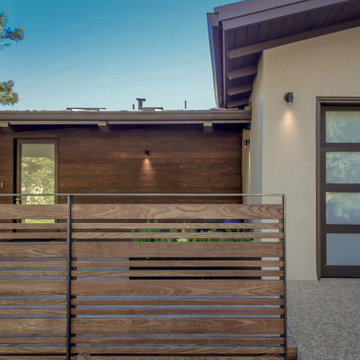
Street view detail of slatted wood screening rail, glass garage and main entry door.
サンフランシスコにあるお手頃価格の中くらいなモダンスタイルのおしゃれな家の外観の写真
サンフランシスコにあるお手頃価格の中くらいなモダンスタイルのおしゃれな家の外観の写真
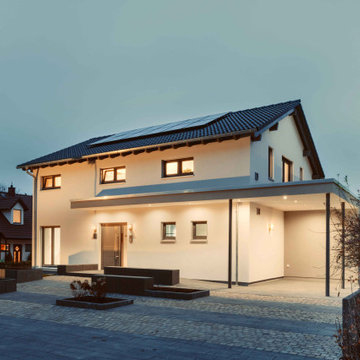
Architektonische Highlights im neuen SENTO 503
Natürlich fallen auch sofort die architektonischen Besonderheiten des Musterhauses auf. Dazu gehört der Flachdach-Zwerchgiebel auf der Gartenseite mit drei Terrassentüren im Erdgeschoss und drei bodentiefen Fenstern im Dachgeschoss: Der obere Teil dieser Fenster lässt sich öffnen, der untere Teil bleibt als Absturzsicherung geschlossen. Der Zwerchgiebel ermöglicht vor allem im Dachgeschoss viel Licht und ein luftiges, von Dachschrägen befreites Wohngefühl. Die westliche Giebelseite ziert ein Flachdacherker im Erdgeschoss. Dahinter verbirgt sich im Innenraum ein großes Fenster mit einer Sitzbank, die sich über die gesamte Fensterbreite zieht: Was für ein gemütlicher Ort zum Lesen und Entspannen! Dank der leicht nach außen versetzen Erkerlage bietet das Sitzbankfenster den perfekten Ausblick in die Natur.
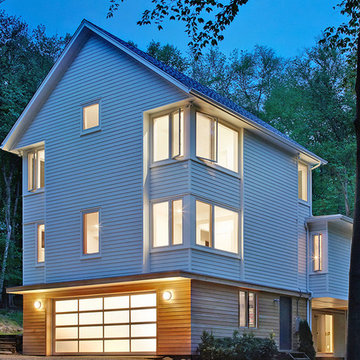
We call this home in Westport, CT the "Tree House" , because of it's unique setting down a long private drive, set on a sloping hill surrounded by protected woodlands. From every vantage point in the house we wanted to see eye level with the beautiful mature deciduous trees.. The Integrity fixed, casement and awning windows were successfully used to wrap the corners as well as provide "framed picture windows", giving an enhanced feeling like that of being in a big tree house.
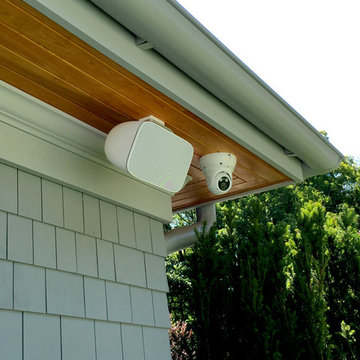
3 Megapixel IP Camera - 2.8mm-12mm Zoom Capabilities. 2 Built-in Infrared (Night Vision) Blasters providing you with a more evenly lit night shot.
ニューヨークにある高級な中くらいなモダンスタイルのおしゃれな家の外観の写真
ニューヨークにある高級な中くらいなモダンスタイルのおしゃれな家の外観の写真
ターコイズブルーのモダンスタイルの家の外観 (全タイプのサイディング素材) の写真
1
