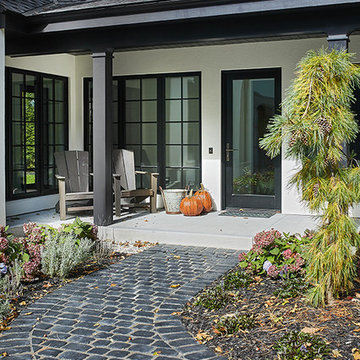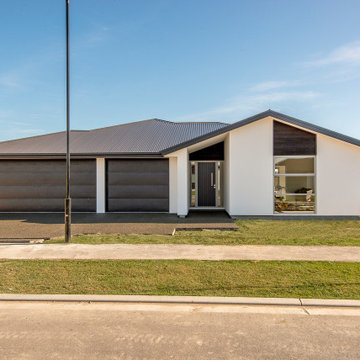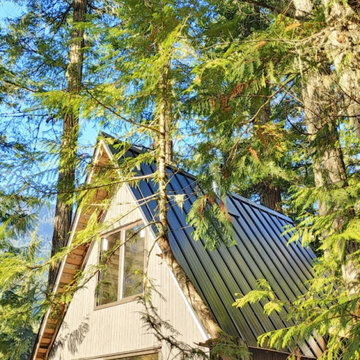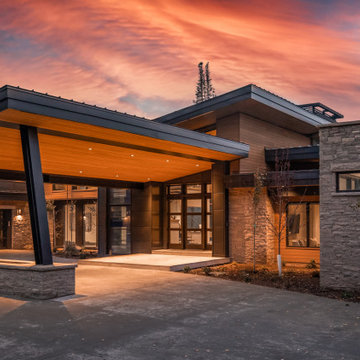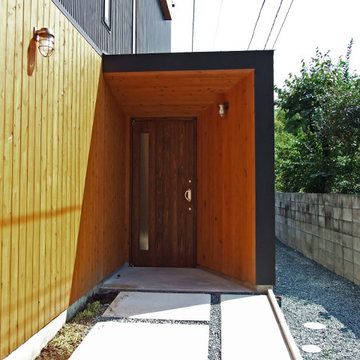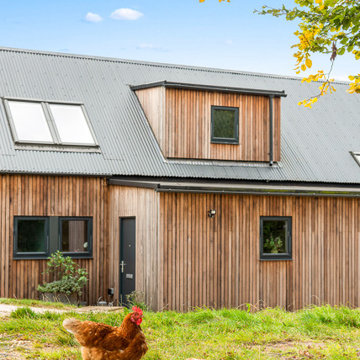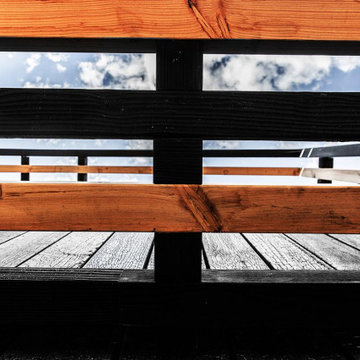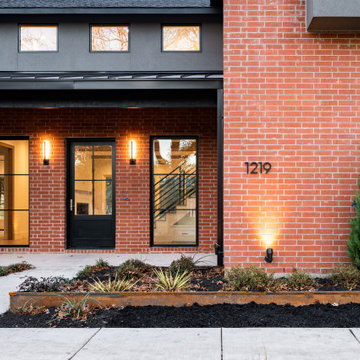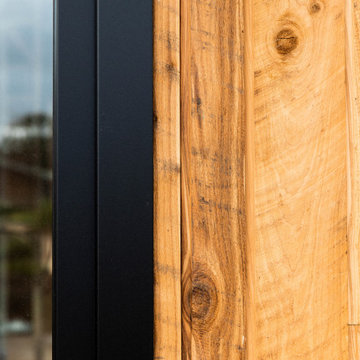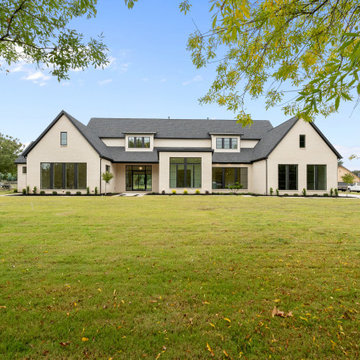オレンジの、黄色いモダンスタイルの黒い屋根の家の写真
絞り込み:
資材コスト
並び替え:今日の人気順
写真 1〜20 枚目(全 22 枚)
1/5
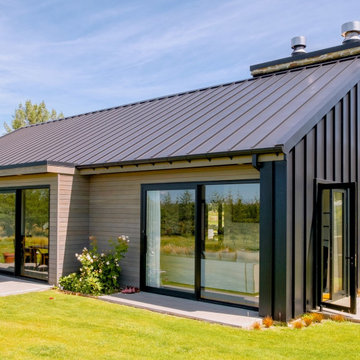
This COLORSTEEL® ebony roof ties the home together in solid style.
他の地域にあるモダンスタイルのおしゃれな家の外観 (混合材サイディング、マルチカラーの外壁) の写真
他の地域にあるモダンスタイルのおしゃれな家の外観 (混合材サイディング、マルチカラーの外壁) の写真
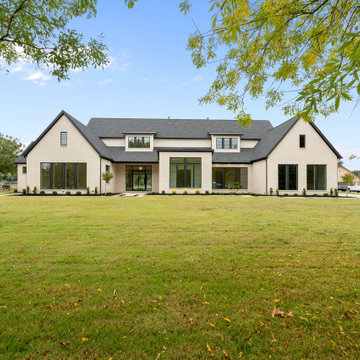
Custer Creek Farms is the perfect location for this Ultra Modern Farmhouse. Open, estate sized lots and country living with all the amenities of Frisco, TX. From first glance this home takes your breath away. Custom 10ft wide black iron entry with 5ft pivot door welcomes you inside. Your eyes are immediately drawn to the 60" custom ribbon fireplace with wrap around black tile. This home has 5 bedrooms and 5.5 bathrooms. The master suite boasts dramatic vaulted ceilings, 5-piece master bath and walk-in closet. The main kitchen is a work of art. Color of the Year, Naval painted cabinets. Gold hardware, plumbing fixtures and lighting accents. The second kitchen has all the conveniences for creating gourmet meals while staying hidden for entertaining mess free. Incredible one of a kind lighting is meticulously placed throughout the home for the ultimate wow factor. In home theater, loft and exercise room completes this exquisite custom home!
.
.
.
#modernfarmhouse #texasfarmhouse #texasmodern #blackandwhite #irondoor #customhomes #dfwhomes #texashomes #friscohomes #friscobuilder #customhomebuilder #custercreekfarms #salcedohomes #salcedocustomhomes #dreamdesignbuild #progressphotos #builtbysalcedo #faithfamilyandbeautifulhomes #2020focus #ultramodern #ribbonfireplace #dirtykitchen #navalcabinets #lightfixures #newconstruction #buildnew
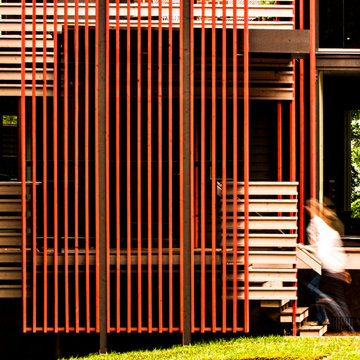
Horizontal and vertical wood grid work wood boards is overlaid on an existing 1970s home and act architectural layers to the interior of the home providing privacy and shade. A pallet of three colors help to distinguish the layers. The project is the recipient of a National Award from the American Institute of Architects: Recognition for Small Projects. !t also was one of three houses designed by Donald Lococo Architects that received the first place International HUE award for architectural color by Benjamin Moore
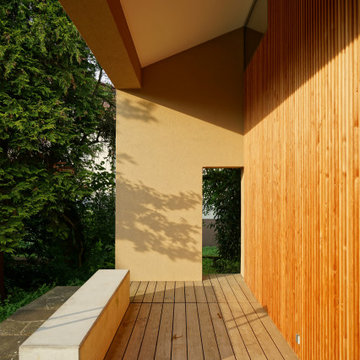
Umbau und energetische Ertüchtigung eines Wohnhauses aus den 60er Jahren.
他の地域にある高級なモダンスタイルのおしゃれな家の外観 (漆喰サイディング) の写真
他の地域にある高級なモダンスタイルのおしゃれな家の外観 (漆喰サイディング) の写真
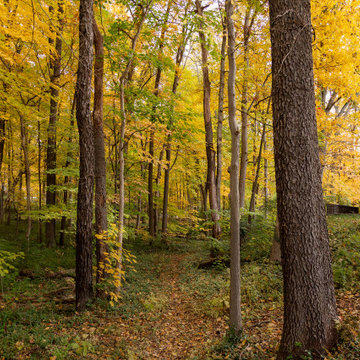
Modern Brick House, Indianapolis, Windcombe Neighborhood - Christopher Short, Derek Mills, Paul Reynolds, Architects, HAUS Architecture + WERK | Building Modern - Construction Managers - Architect Custom Builders
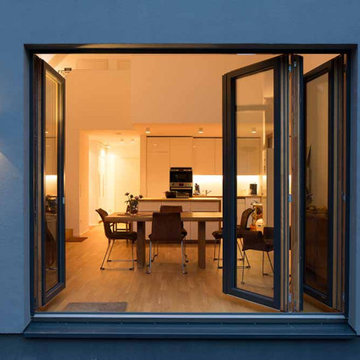
Neben den sichtbaren gestalterischen Qualitäten überzeugt das Haus auch ökologisch auf ganzer Linie. Das ökologische Holzhaus wurde in einer diffusionsoffenen Holzrahmenbauweise errichtet und mit Fasern aus Altpapier natürlich gedämmt. Aufgrund des hochwertigen Wandaufbaus wird ein Energieverbrauch erreicht, der dem eines Passivhauses nahekommt.
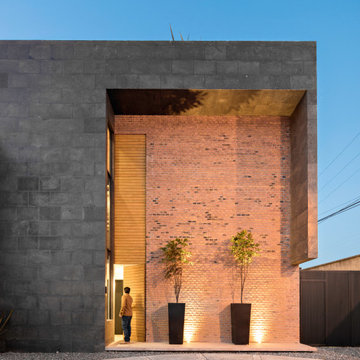
Sol 25 was designed under the premise that form and configuration of architectural space influence the users experience and behavior. Consequently, the house layout explores how to create an authentic experience for the inhabitant by challenging the standard layouts of residential programming. For the desired outcome, 3 main principles were followed: direct integration with nature in private spaces, visual integration with the adjacent nature reserve in the social areas, and social integration through wide open spaces in common areas.
In addition, a distinct architectural layout is generated, as the ground floor houses two bedrooms, a garden and lobby. The first level houses the main bedroom and kitchen, all in an open plan concept with double height, where the user can enjoy the view of the green areas. On the second level there is a loft with a studio, and to use the roof space, a roof garden was designed where one can enjoy an outdoor environment with interesting views all around.
Sol 25 maintains an industrial aesthetic, as a hybrid between a house and a loft, achieving wide spaces with character. The materials used were mostly exposed brick and glass, which when conjugated create cozy spaces in addition to requiring low maintenance.
The interior design was another key point in the project, as each of the woodwork, fixtures and fittings elements were specially designed. Thus achieving a personalized and unique environment.
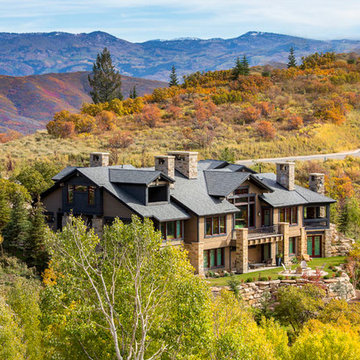
Nestled in the heart of the mountains, the exterior of this home is stunning and still blends beautifully with the environment.
ソルトレイクシティにあるモダンスタイルのおしゃれな家の外観 (石材サイディング) の写真
ソルトレイクシティにあるモダンスタイルのおしゃれな家の外観 (石材サイディング) の写真
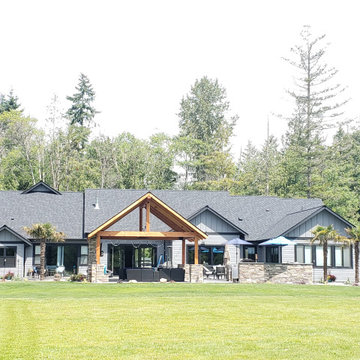
Back of home
シアトルにあるラグジュアリーなモダンスタイルのおしゃれな家の外観 (コンクリート繊維板サイディング) の写真
シアトルにあるラグジュアリーなモダンスタイルのおしゃれな家の外観 (コンクリート繊維板サイディング) の写真
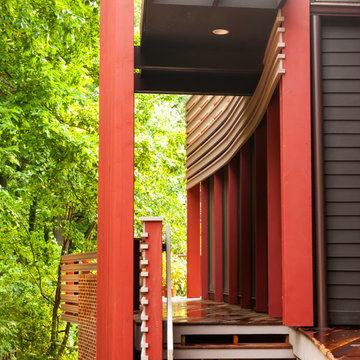
Horizontal and vertical wood grid work wood boards is overlaid on an existing 1970s home and act architectural layers to the interior of the home providing privacy and shade. A pallet of three colors help to distinguish the layers. The project is the recipient of a National Award from the American Institute of Architects: Recognition for Small Projects. !t also was one of three houses designed by Donald Lococo Architects that received the first place International HUE award for architectural color by Benjamin Moore
オレンジの、黄色いモダンスタイルの黒い屋根の家の写真
1
