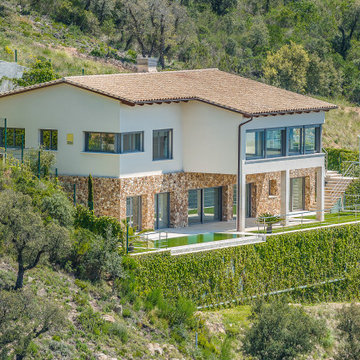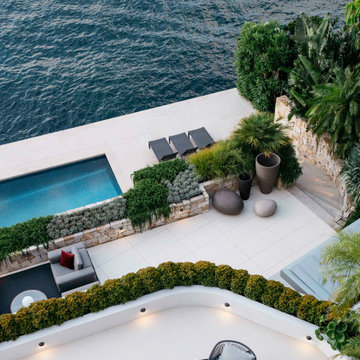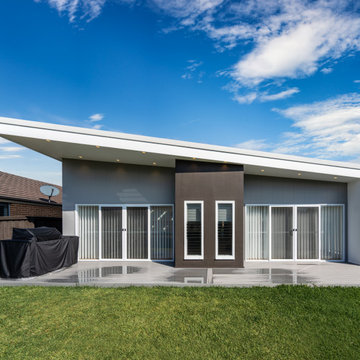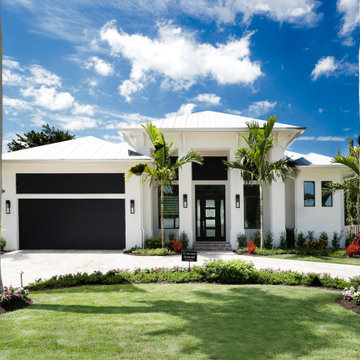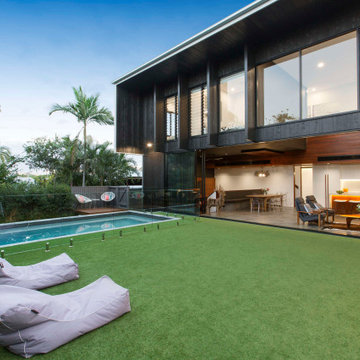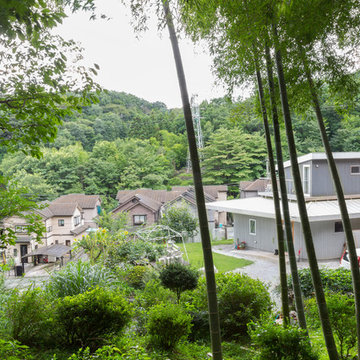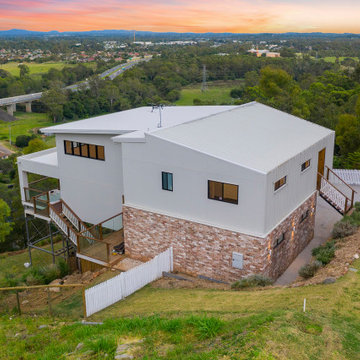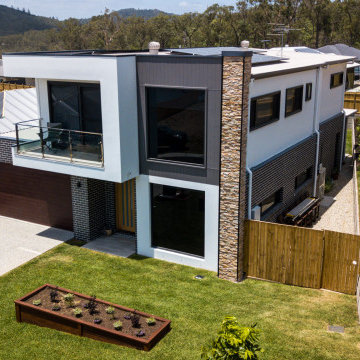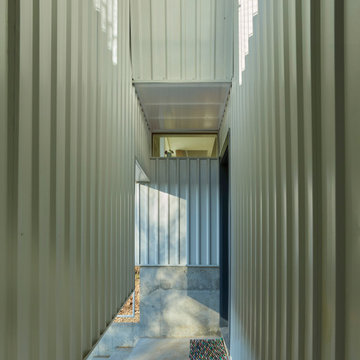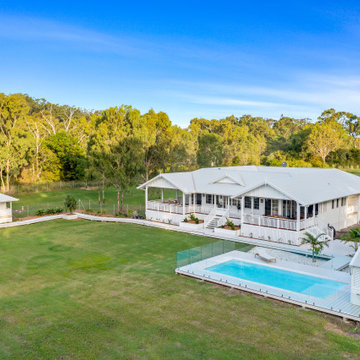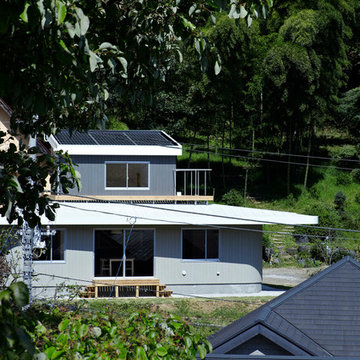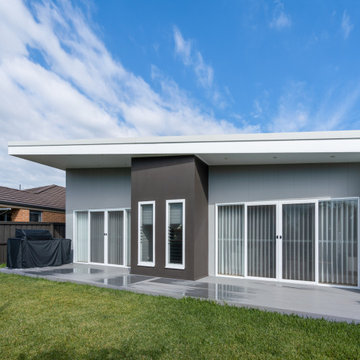緑色のモダンスタイルの家の外観の写真
絞り込み:
資材コスト
並び替え:今日の人気順
写真 1〜20 枚目(全 20 枚)
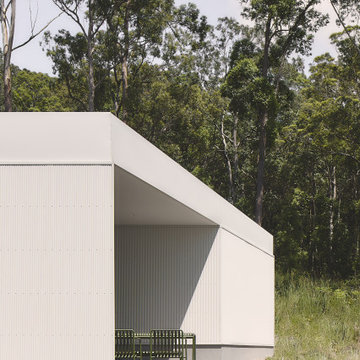
The shadow casting throughout the day allows for a constant moving façade composition, amplifying the sculptural quality of the dwelling.
Photography by James Hung
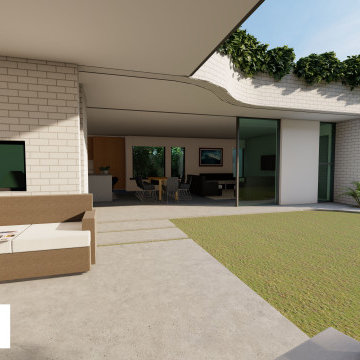
Modern addition to existing character home, maximizing daylight by utilizing its northern orientation. Finished with white brick, laser cut operable solar screen & axon cladding, all layered with roof top trailing plants. Open plan living opens up to a light filled landscaped garden.
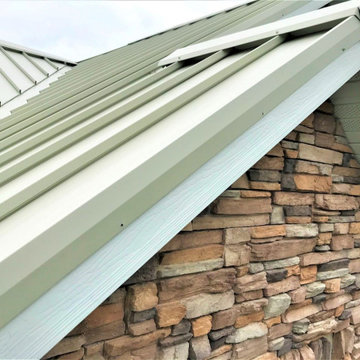
Metal roofs continue to be a popular option with Twin Cities area homeowners. In the summer months, they lower energy bills because they reflect heat. In the winter months, they shed snow, alleviating the concern of ice dams.
Here's a behind-the-scenes look at a project our craftsmen completed for our client, Sara.
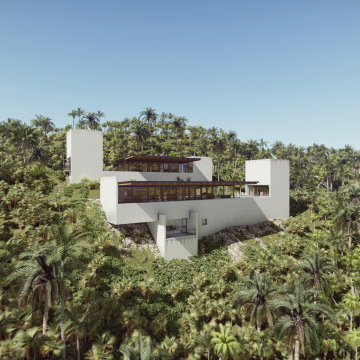
We have designed a primary structure that serves as a retaining wall against the landslide on the terrain.
The houses on the access side appear as two simple pavilions constructed with a modular wooden structure, while on the other side, they are perceived as two massive concrete volumes. The modular wooden frames are equipped with mechanical panels that function as hurricane shutters, which can be adjusted by the user for ventilation and interior lighting control.
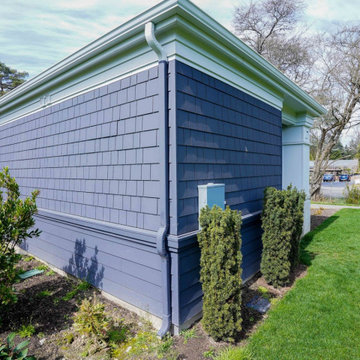
Charcoal siding, with its tremendous range and adaptability, looks equally in the outdoors when coupled with materials that are fascinated by the landscape. The exterior is exquisite from Fiber Cement Lap Siding and Fiber Cement Shingle Siding which is complemented with white door trims and frieze board. The appeal of this charcoal grey siding as an exterior tint is its flexibility and versatility. Subtle changes in tone and surrounding frame may result in a stunning array of home designs!
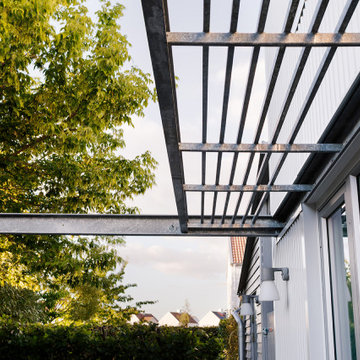
VARMFÖRZINKAT och SINUSKORRUGERAD STÅL skapar variationsrika rum med mycket textur på liten yta.
Villaområdet består av identiska hus med fasad i vit puts och fält av ljusgrå träpanel. Husen byggdes med den ökända enstegsmetoden och det är inte bara brist på luftspalt som ställer till det: den vita, tunna putsen förblir inte vit så länge i det skånska klimatet.
Men kunden gillade friskheten i det vita och vi föreslog därför att bygga med vit plåt: ett i princip underhållsfritt material som dessutom förblir vitt. Mot den vita, strama sinuskorrugerade stålplåten står kraftiga, varmförzinkade stålprofiler och skapar skuggiga rum.
Ett problem för familjen var att det blir otroligt varmt i huset på sommaren. Trädgården vätter mot söder och väster och det finns ingen riktigt trivsam plats varken ute eller inne att vara på när solen står på. Dessutom är tomten väldigt liten och bestod, före ombyggnaden, bara av en stor yta utan några egentliga rum.
Pergolan är tillverkad av varmförzinkade VKR stålprofiler med plats för ett zinkgrått solsegel. Närmast mot fasaderna mot söder och väster monteras solskyddsraster, också dessa i varmförzinkad stål som tillsammans med solfilm i fönsterglasen gör att man får in ljuset men inte hettan.
Speciellt i små villor gör kontakten med trädgården enormt mycket för upplevelsen av rummen.
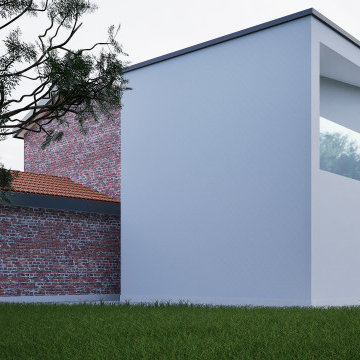
Rendering - Dettaglio rapporto edificio esistente con ampliamento
ヴェネツィアにある低価格の中くらいなモダンスタイルのおしゃれな家の外観 (レンガサイディング) の写真
ヴェネツィアにある低価格の中くらいなモダンスタイルのおしゃれな家の外観 (レンガサイディング) の写真
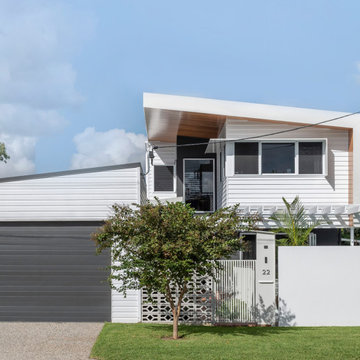
Mid-century meets modern – this project demonstrates the potential of a heritage renovation that builds upon the past. The major renovations and extension encourage a strong relationship between the landscape, as part of daily life, and cater to a large family passionate about their neighbourhood and entertaining.
緑色のモダンスタイルの家の外観の写真
1
