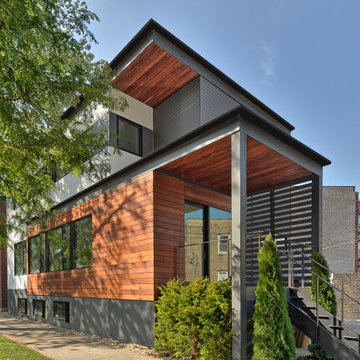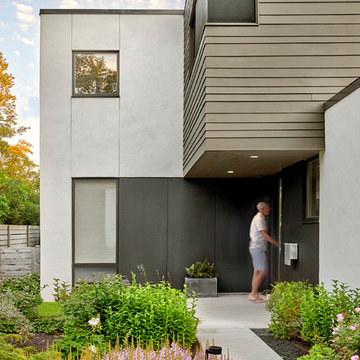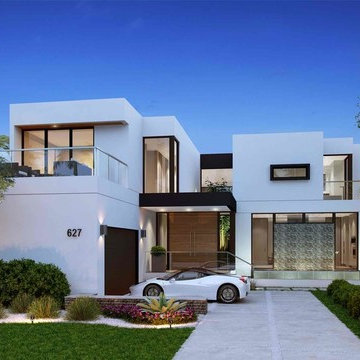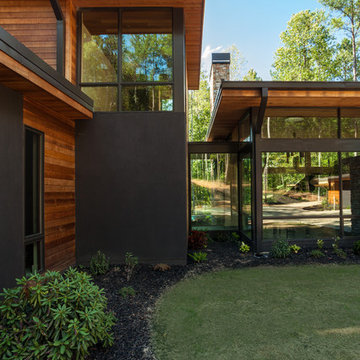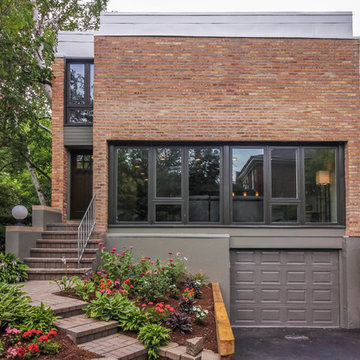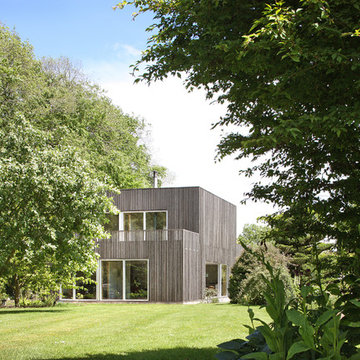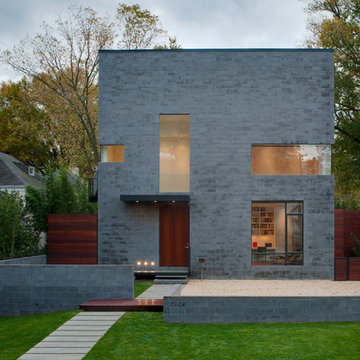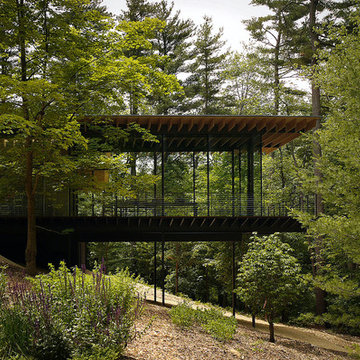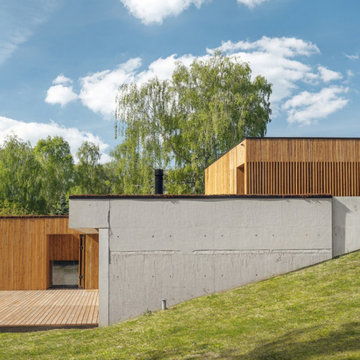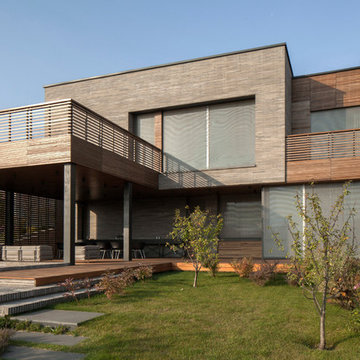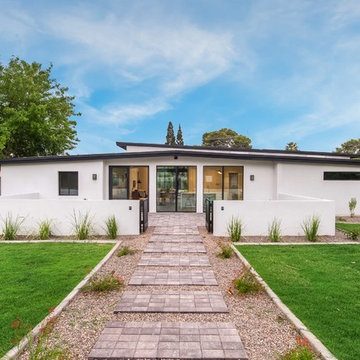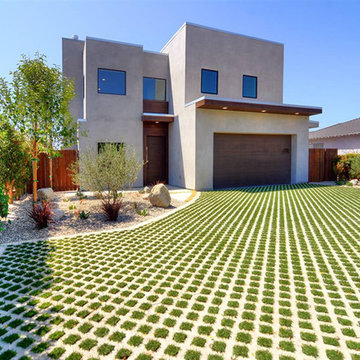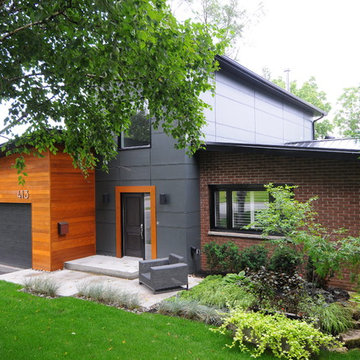緑色のモダンスタイルの家の外観の写真
絞り込み:
資材コスト
並び替え:今日の人気順
写真 1〜20 枚目(全 2,690 枚)
1/5
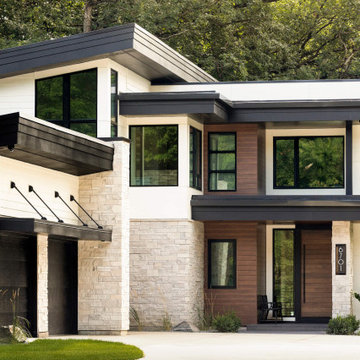
Beautiful modern exterior with a large driveway winding down and large front-facing windows.
ミネアポリスにあるモダンスタイルのおしゃれな家の外観の写真
ミネアポリスにあるモダンスタイルのおしゃれな家の外観の写真

ZeroEnergy Design (ZED) created this modern home for a progressive family in the desirable community of Lexington.
Thoughtful Land Connection. The residence is carefully sited on the infill lot so as to create privacy from the road and neighbors, while cultivating a side yard that captures the southern sun. The terraced grade rises to meet the house, allowing for it to maintain a structured connection with the ground while also sitting above the high water table. The elevated outdoor living space maintains a strong connection with the indoor living space, while the stepped edge ties it back to the true ground plane. Siting and outdoor connections were completed by ZED in collaboration with landscape designer Soren Deniord Design Studio.
Exterior Finishes and Solar. The exterior finish materials include a palette of shiplapped wood siding, through-colored fiber cement panels and stucco. A rooftop parapet hides the solar panels above, while a gutter and site drainage system directs rainwater into an irrigation cistern and dry wells that recharge the groundwater.
Cooking, Dining, Living. Inside, the kitchen, fabricated by Henrybuilt, is located between the indoor and outdoor dining areas. The expansive south-facing sliding door opens to seamlessly connect the spaces, using a retractable awning to provide shade during the summer while still admitting the warming winter sun. The indoor living space continues from the dining areas across to the sunken living area, with a view that returns again to the outside through the corner wall of glass.
Accessible Guest Suite. The design of the first level guest suite provides for both aging in place and guests who regularly visit for extended stays. The patio off the north side of the house affords guests their own private outdoor space, and privacy from the neighbor. Similarly, the second level master suite opens to an outdoor private roof deck.
Light and Access. The wide open interior stair with a glass panel rail leads from the top level down to the well insulated basement. The design of the basement, used as an away/play space, addresses the need for both natural light and easy access. In addition to the open stairwell, light is admitted to the north side of the area with a high performance, Passive House (PHI) certified skylight, covering a six by sixteen foot area. On the south side, a unique roof hatch set flush with the deck opens to reveal a glass door at the base of the stairwell which provides additional light and access from the deck above down to the play space.
Energy. Energy consumption is reduced by the high performance building envelope, high efficiency mechanical systems, and then offset with renewable energy. All windows and doors are made of high performance triple paned glass with thermally broken aluminum frames. The exterior wall assembly employs dense pack cellulose in the stud cavity, a continuous air barrier, and four inches exterior rigid foam insulation. The 10kW rooftop solar electric system provides clean energy production. The final air leakage testing yielded 0.6 ACH 50 - an extremely air tight house, a testament to the well-designed details, progress testing and quality construction. When compared to a new house built to code requirements, this home consumes only 19% of the energy.
Architecture & Energy Consulting: ZeroEnergy Design
Landscape Design: Soren Deniord Design
Paintings: Bernd Haussmann Studio
Photos: Eric Roth Photography
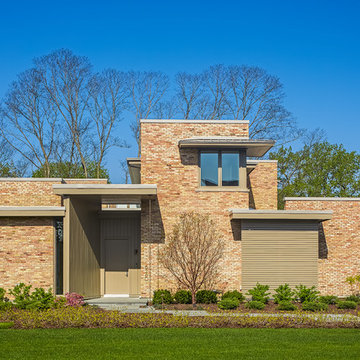
Photographer: Jon Miller Architectural Photography
Front view featuring reclaimed Chicago common brick in pink. Horizontal lattice screen shields the garage entry.
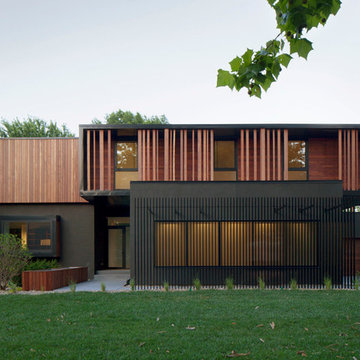
Baulinder Haus is located just a few houses down from a landmark Kansas City area home designed by Bauhaus architect Marcel Breuer. Baulinder Haus draws inspiration from the details of the neighboring home. Vertically oriented wood siding, simple forms, and overhanging masses—these were part of Breuer’s modernist palette. The house’s form consists of a series of stacked boxes, with public spaces on the ground level and private spaces in the boxes above. The boxes are oriented in a U-shaped plan to create a generous private courtyard. This was designed as an extension of the interior living space, blurring the boundaries between indoors and outdoors.
Floor-to-ceiling south facing windows in the courtyard are shaded by the overhanging second floor above to prohibit solar heat gain, but allow for passive solar heating in the winter. Other sustainable elements of the home include a geothermal heat pump HVAC system, energy efficient windows and sprayed foam insulation. The exterior wood is a vertical shiplap siding milled from FSC certified Machiche. Baulinder Haus was designed to meet and exceed requirements put forward by the U.S. Environmental Protection Agency for their Indoor airPLUS qualified homes, and is working toward Energy Star qualification.
Machiche and steel screening elements provide depth and texture to front facade.
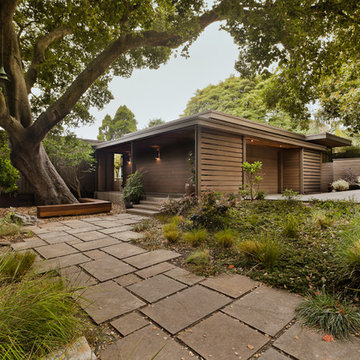
Classic mid-century-modern home clad in stained cedar wood siding, wall mounted sconces, flat roof, stone pavers, and local landscape, in Berkeley hills, California
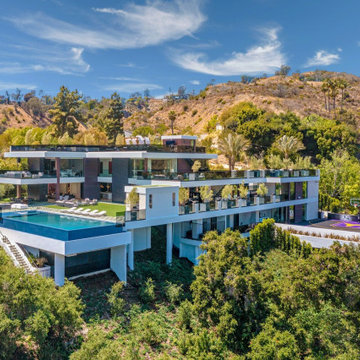
Bundy Drive Brentwood, Los Angeles modern luxury hillside home. Photo by Simon Berlyn.
ロサンゼルスにあるモダンスタイルのおしゃれな家の外観の写真
ロサンゼルスにあるモダンスタイルのおしゃれな家の外観の写真
緑色のモダンスタイルの家の外観の写真
1

