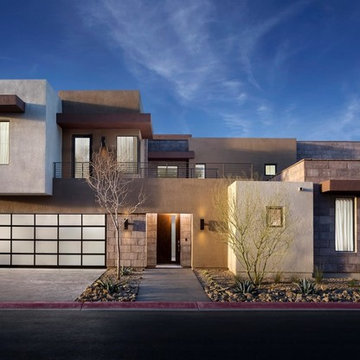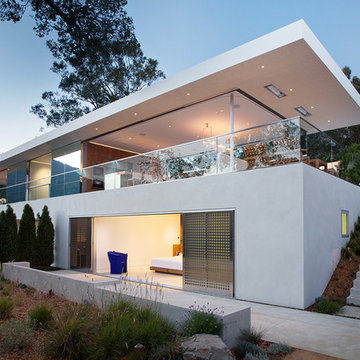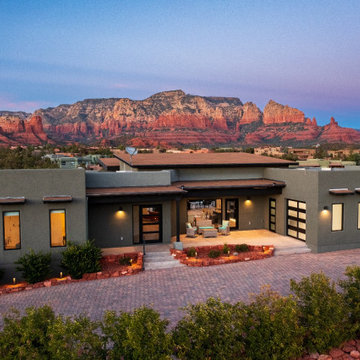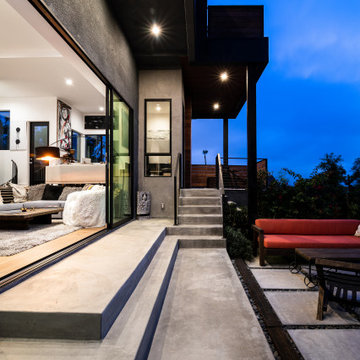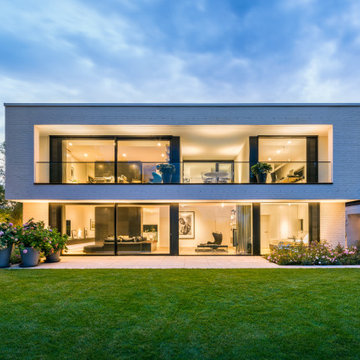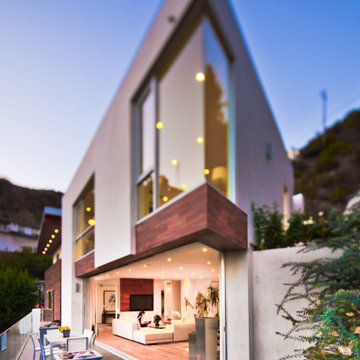モダンスタイルの家の外観の写真

ZeroEnergy Design (ZED) created this modern home for a progressive family in the desirable community of Lexington.
Thoughtful Land Connection. The residence is carefully sited on the infill lot so as to create privacy from the road and neighbors, while cultivating a side yard that captures the southern sun. The terraced grade rises to meet the house, allowing for it to maintain a structured connection with the ground while also sitting above the high water table. The elevated outdoor living space maintains a strong connection with the indoor living space, while the stepped edge ties it back to the true ground plane. Siting and outdoor connections were completed by ZED in collaboration with landscape designer Soren Deniord Design Studio.
Exterior Finishes and Solar. The exterior finish materials include a palette of shiplapped wood siding, through-colored fiber cement panels and stucco. A rooftop parapet hides the solar panels above, while a gutter and site drainage system directs rainwater into an irrigation cistern and dry wells that recharge the groundwater.
Cooking, Dining, Living. Inside, the kitchen, fabricated by Henrybuilt, is located between the indoor and outdoor dining areas. The expansive south-facing sliding door opens to seamlessly connect the spaces, using a retractable awning to provide shade during the summer while still admitting the warming winter sun. The indoor living space continues from the dining areas across to the sunken living area, with a view that returns again to the outside through the corner wall of glass.
Accessible Guest Suite. The design of the first level guest suite provides for both aging in place and guests who regularly visit for extended stays. The patio off the north side of the house affords guests their own private outdoor space, and privacy from the neighbor. Similarly, the second level master suite opens to an outdoor private roof deck.
Light and Access. The wide open interior stair with a glass panel rail leads from the top level down to the well insulated basement. The design of the basement, used as an away/play space, addresses the need for both natural light and easy access. In addition to the open stairwell, light is admitted to the north side of the area with a high performance, Passive House (PHI) certified skylight, covering a six by sixteen foot area. On the south side, a unique roof hatch set flush with the deck opens to reveal a glass door at the base of the stairwell which provides additional light and access from the deck above down to the play space.
Energy. Energy consumption is reduced by the high performance building envelope, high efficiency mechanical systems, and then offset with renewable energy. All windows and doors are made of high performance triple paned glass with thermally broken aluminum frames. The exterior wall assembly employs dense pack cellulose in the stud cavity, a continuous air barrier, and four inches exterior rigid foam insulation. The 10kW rooftop solar electric system provides clean energy production. The final air leakage testing yielded 0.6 ACH 50 - an extremely air tight house, a testament to the well-designed details, progress testing and quality construction. When compared to a new house built to code requirements, this home consumes only 19% of the energy.
Architecture & Energy Consulting: ZeroEnergy Design
Landscape Design: Soren Deniord Design
Paintings: Bernd Haussmann Studio
Photos: Eric Roth Photography

Two Story Ultra Modern House style designed by OSCAR E FLORES DESIGN STUDIO
他の地域にある高級なモダンスタイルのおしゃれな家の外観 (メタルサイディング) の写真
他の地域にある高級なモダンスタイルのおしゃれな家の外観 (メタルサイディング) の写真
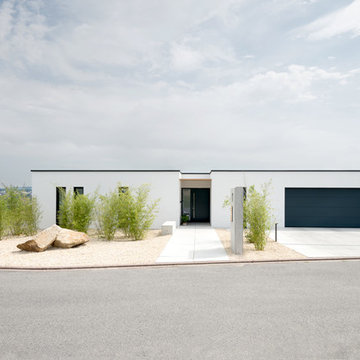
sebastian kolm architekturfotografie
ニュルンベルクにある中くらいなモダンスタイルのおしゃれな家の外観 (コンクリートサイディング) の写真
ニュルンベルクにある中くらいなモダンスタイルのおしゃれな家の外観 (コンクリートサイディング) の写真

For this remodel in Portola Valley, California, we were hired to rejuvenate a circa 1980 modernist house clad in deteriorating vertical wood siding. The house included a greenhouse style sunroom which got so unbearably hot as to be unusable. We opened up the floor plan and completely demolished the sunroom, replacing it with a new dining room open to the remodeled living room and kitchen. We added a new office and deck above the new dining room and replaced all of the exterior windows, mostly with oversized sliding aluminum doors by Fleetwood to open the house up to the wooded hillside setting. Stainless steel railings protect the inhabitants where the sliding doors open more than 50 feet above the ground below. We replaced the wood siding with stucco in varying tones of gray, white and black, creating new exterior lines, massing and proportions. We also created a new master suite upstairs and remodeled the existing powder room.
Architecture by Mark Brand Architecture. Interior Design by Mark Brand Architecture in collaboration with Applegate Tran Interiors.
Lighting design by Luminae Souter. Photos by Christopher Stark Photography.

White limestone, slatted teak siding and black metal accents make this modern Denver home stand out!
デンバーにあるラグジュアリーな巨大なモダンスタイルのおしゃれな家の外観 (混合材屋根、下見板張り) の写真
デンバーにあるラグジュアリーな巨大なモダンスタイルのおしゃれな家の外観 (混合材屋根、下見板張り) の写真
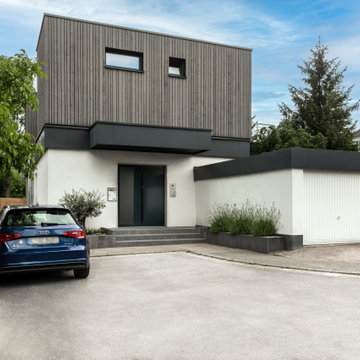
Eingangsbereich mit Aufstockung aus Holz in Mülheim an der Ruhr.
エッセンにある中くらいなモダンスタイルのおしゃれな家の外観 (下見板張り) の写真
エッセンにある中くらいなモダンスタイルのおしゃれな家の外観 (下見板張り) の写真

East Exterior Elevation - Welcome to Bridge House - Fennville, Michigan - Lake Michigan, Saugutuck, Michigan, Douglas Michigan - HAUS | Architecture For Modern Lifestyles

The owners requested a Private Resort that catered to their love for entertaining friends and family, a place where 2 people would feel just as comfortable as 42. Located on the western edge of a Wisconsin lake, the site provides a range of natural ecosystems from forest to prairie to water, allowing the building to have a more complex relationship with the lake - not merely creating large unencumbered views in that direction. The gently sloping site to the lake is atypical in many ways to most lakeside lots - as its main trajectory is not directly to the lake views - allowing for focus to be pushed in other directions such as a courtyard and into a nearby forest.
The biggest challenge was accommodating the large scale gathering spaces, while not overwhelming the natural setting with a single massive structure. Our solution was found in breaking down the scale of the project into digestible pieces and organizing them in a Camp-like collection of elements:
- Main Lodge: Providing the proper entry to the Camp and a Mess Hall
- Bunk House: A communal sleeping area and social space.
- Party Barn: An entertainment facility that opens directly on to a swimming pool & outdoor room.
- Guest Cottages: A series of smaller guest quarters.
- Private Quarters: The owners private space that directly links to the Main Lodge.
These elements are joined by a series green roof connectors, that merge with the landscape and allow the out buildings to retain their own identity. This Camp feel was further magnified through the materiality - specifically the use of Doug Fir, creating a modern Northwoods setting that is warm and inviting. The use of local limestone and poured concrete walls ground the buildings to the sloping site and serve as a cradle for the wood volumes that rest gently on them. The connections between these materials provided an opportunity to add a delicate reading to the spaces and re-enforce the camp aesthetic.
The oscillation between large communal spaces and private, intimate zones is explored on the interior and in the outdoor rooms. From the large courtyard to the private balcony - accommodating a variety of opportunities to engage the landscape was at the heart of the concept.
Overview
Chenequa, WI
Size
Total Finished Area: 9,543 sf
Completion Date
May 2013
Services
Architecture, Landscape Architecture, Interior Design
モダンスタイルの家の外観の写真
1



