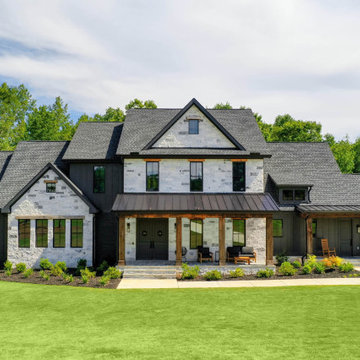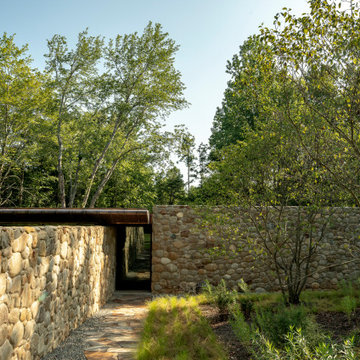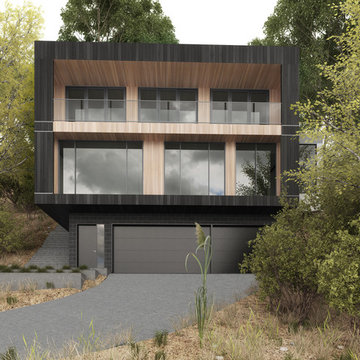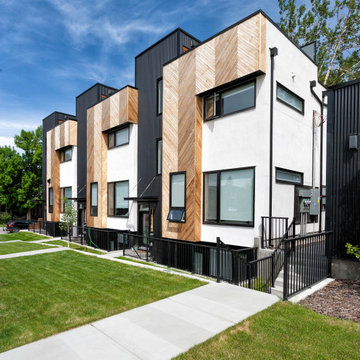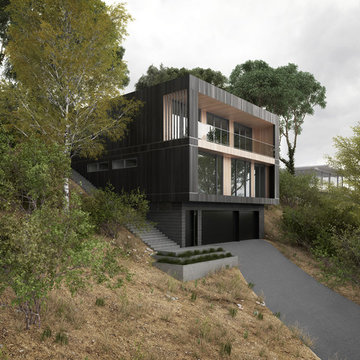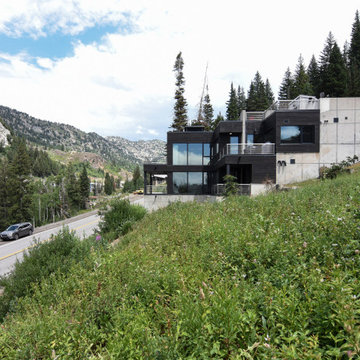緑色のモダンスタイルの家の外観の写真
絞り込み:
資材コスト
並び替え:今日の人気順
写真 1〜20 枚目(全 49 枚)
1/5
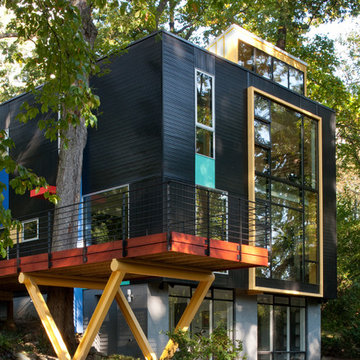
Takoma Park MD
General Contractor: Added Dimensions
Photo: Julia Heine / McInturff Architects
ワシントンD.C.にあるモダンスタイルのおしゃれな家の外観の写真
ワシントンD.C.にあるモダンスタイルのおしゃれな家の外観の写真
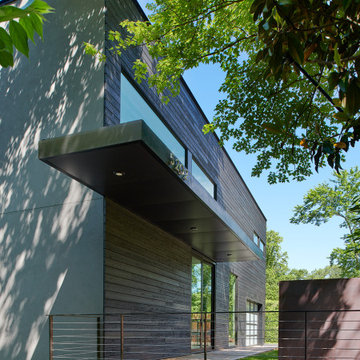
Project Overview:
(via Architectural Record) The four-story house was designed to fit into the compact site on the footprint of a pre-existing house that was razed because it was structurally unsound. Architect Robert Gurney designed the four-bedroom, three-bathroom house to appear to be two-stories when viewed from the street. At the rear, facing the Potomac River, the steep grade allowed the architect to add two additional floors below the main house with minimum intrusion into the wooded site. The house is anchored by two concrete end walls, extending the four-story height. Wood framed walls clad in charred Shou Sugi Ban connect the two concrete walls on the street side of the house while the rear elevation, facing southwest, is largely glass.
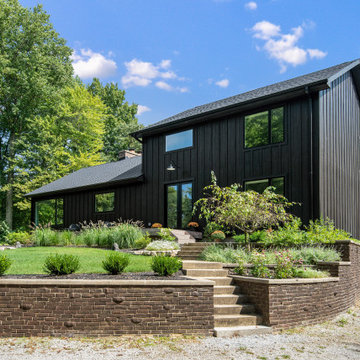
This couple purchased a second home as a respite from city living. Living primarily in downtown Chicago the couple desired a place to connect with nature. The home is located on 80 acres and is situated far back on a wooded lot with a pond, pool and a detached rec room. The home includes four bedrooms and one bunkroom along with five full baths.
The home was stripped down to the studs, a total gut. Linc modified the exterior and created a modern look by removing the balconies on the exterior, removing the roof overhang, adding vertical siding and painting the structure black. The garage was converted into a detached rec room and a new pool was added complete with outdoor shower, concrete pavers, ipe wood wall and a limestone surround.
The inspiration was based on capturing the natural beauty of the landscape where the house is situated. It’s on 80 acres and has a large pond. Materials were minimal to embody the surroundings. The design was based on connecting the outside and inside and connecting people together.
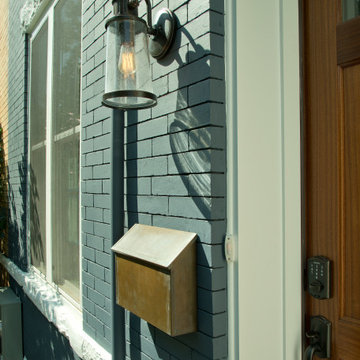
We completely restored the front and back of the home including tuck pointing the brick and a new exterior paint job.
ワシントンD.C.にある中くらいなモダンスタイルのおしゃれな家の外観 (レンガサイディング、タウンハウス) の写真
ワシントンD.C.にある中くらいなモダンスタイルのおしゃれな家の外観 (レンガサイディング、タウンハウス) の写真
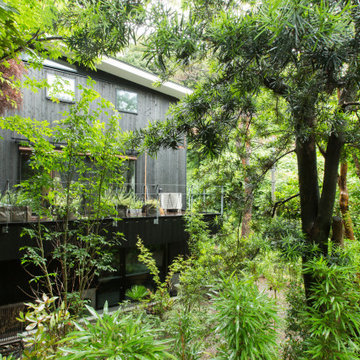
四角い箱を三層積み重ねた焼杉の家。山の中腹の周囲の緑と庭をつなぎ環境に溶け込むようにデザインした。
他の地域にあるお手頃価格のモダンスタイルのおしゃれな家の外観 (縦張り) の写真
他の地域にあるお手頃価格のモダンスタイルのおしゃれな家の外観 (縦張り) の写真
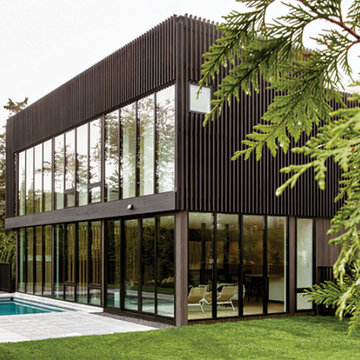
The vision for this project was to create a home with an emphasis on privacy, an abundance of light, building strong connections with the outdoors, and accessing views of the water.
"We chose the Marvin Modern windows and doors product line on this project specifically because of the clean and narrow sightlines and Modern’s ability to create huge expanses of glass," Architect John Patrick Winberry says.
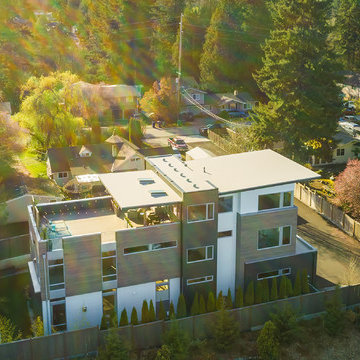
The mixture of Hardie, Oculus and wood materials creates visual interest on the outside of the house. A fence was installed around the entire property to provide privacy from neighbors.
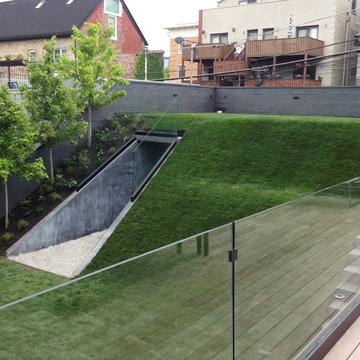
Wood deck leads to a grass mound covering the garage. The top of the mound is a flat play surface.
シカゴにある高級なモダンスタイルのおしゃれな家の外観 (レンガサイディング) の写真
シカゴにある高級なモダンスタイルのおしゃれな家の外観 (レンガサイディング) の写真
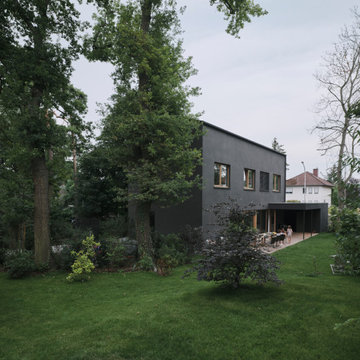
Gartenansicht Schwarzes Haus
Foto: David Schreyer
フランクフルトにあるお手頃価格の中くらいなモダンスタイルのおしゃれな家の外観 (漆喰サイディング) の写真
フランクフルトにあるお手頃価格の中くらいなモダンスタイルのおしゃれな家の外観 (漆喰サイディング) の写真
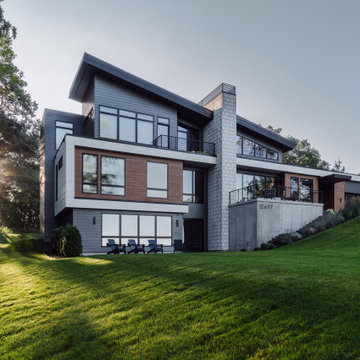
Front of Home, A clean white and wood box organizes the main level the home.
高級なモダンスタイルのおしゃれな家の外観 (混合材サイディング、混合材屋根、下見板張り) の写真
高級なモダンスタイルのおしゃれな家の外観 (混合材サイディング、混合材屋根、下見板張り) の写真
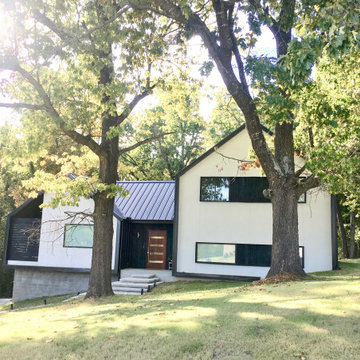
This particular home located in Cave Springs, Arkansas was an in house design + build. We were tasked with the challenge of figuring out a way to unify our clients contemporary taste, the neighborhood covenants, and the dramatic grade of the lot. When designing, we always feel it’s important to take into account the surrounding natural landscape. We want our homes and nature to complement each other and to lean on each other to enhance the living environment of its inhabitants. We felt strongly that we needed to use the slope of the lot in our design, which led us to create multiple levels to the home.
Too often the garage door is an afterthought and it ends up being a major component of the street view of a home. Due to the extreme grade change over the lot we were able to tuck the garage under the main living area. This concealed the garage door from the street view. The entry is situated between two small level changes. The living space is situated 24” above the entry. This creates a pulling effect that takes you up to an elevation amongst the trees. With windows on all sides, nature calls you out to sit on the covered porch situated in the trees. The kitchen and the dining area sit 24” below the entry level, creating a tucked-in intimate space. The private master suite is located at the top of the floating metal stairs on its own floor. With a workout room, his and hers closets, and a natural lit large master bathroom the space gives the home owners a nice retreat from the rest of the house.
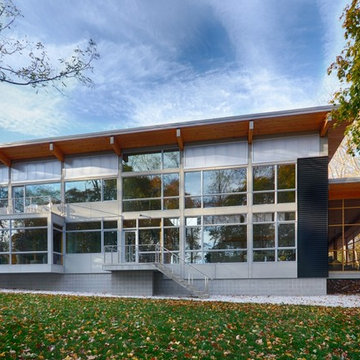
A Modern Swedish Farmhouse
Steve Burchanan Photography
ボルチモアにあるラグジュアリーなモダンスタイルのおしゃれな家の外観 (メタルサイディング) の写真
ボルチモアにあるラグジュアリーなモダンスタイルのおしゃれな家の外観 (メタルサイディング) の写真
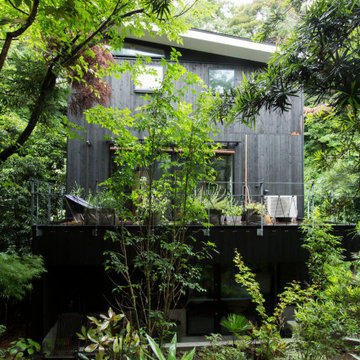
四角い箱を山荘積み重ねた焼杉の家。山の中腹の周囲の緑と庭をつなぎ環境に溶け込むようにデザインした。
1階は60cmほど掘り下げ土と若干近づけ目線を変えた。
他の地域にあるお手頃価格のモダンスタイルのおしゃれな家の外観 (縦張り) の写真
他の地域にあるお手頃価格のモダンスタイルのおしゃれな家の外観 (縦張り) の写真
緑色のモダンスタイルの家の外観の写真
1
