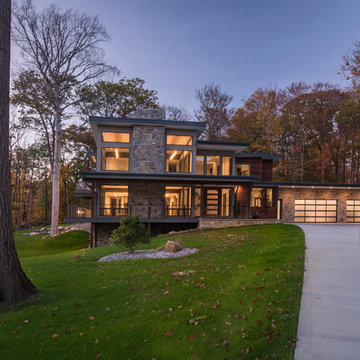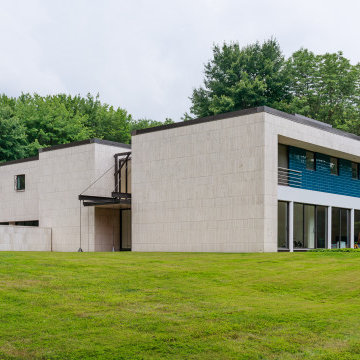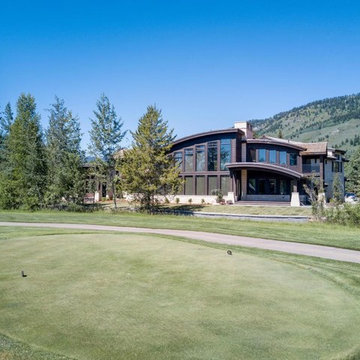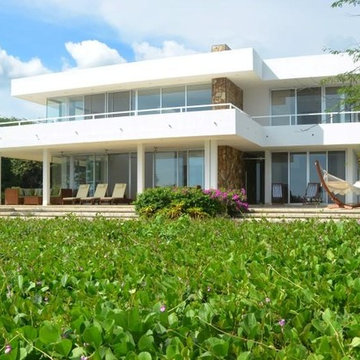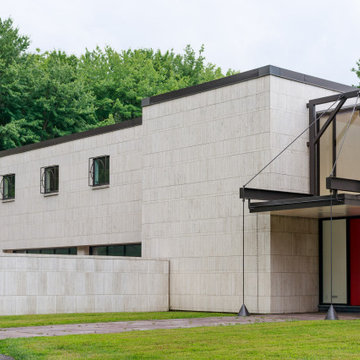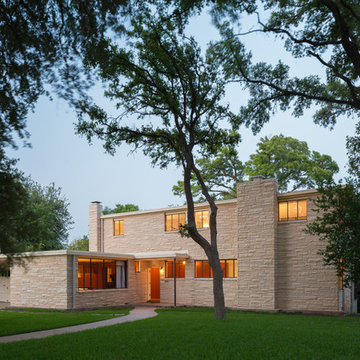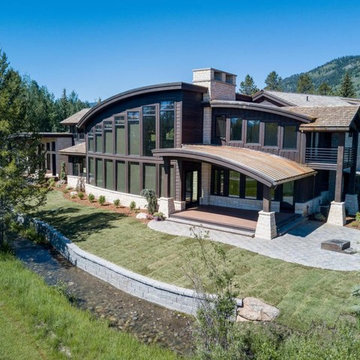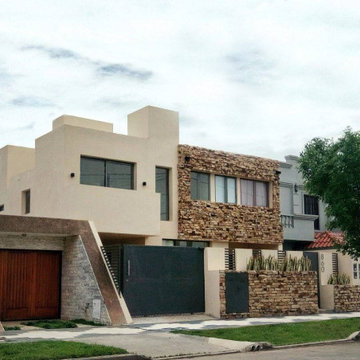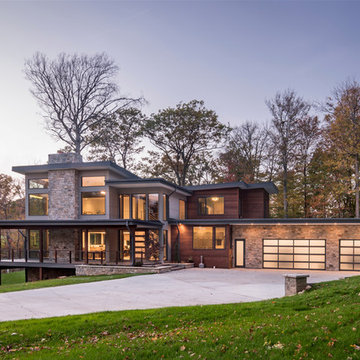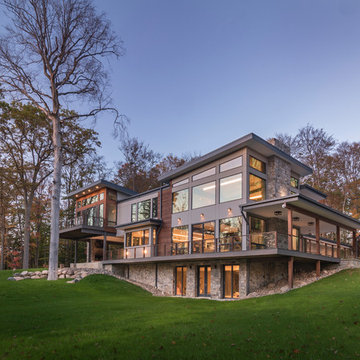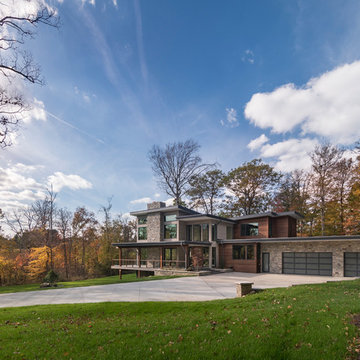緑色の、紫のモダンスタイルの家の外観 (混合材屋根、石材サイディング) の写真
絞り込み:
資材コスト
並び替え:今日の人気順
写真 1〜20 枚目(全 26 枚)

Louisa, San Clemente Coastal Modern Architecture
The brief for this modern coastal home was to create a place where the clients and their children and their families could gather to enjoy all the beauty of living in Southern California. Maximizing the lot was key to unlocking the potential of this property so the decision was made to excavate the entire property to allow natural light and ventilation to circulate through the lower level of the home.
A courtyard with a green wall and olive tree act as the lung for the building as the coastal breeze brings fresh air in and circulates out the old through the courtyard.
The concept for the home was to be living on a deck, so the large expanse of glass doors fold away to allow a seamless connection between the indoor and outdoors and feeling of being out on the deck is felt on the interior. A huge cantilevered beam in the roof allows for corner to completely disappear as the home looks to a beautiful ocean view and Dana Point harbor in the distance. All of the spaces throughout the home have a connection to the outdoors and this creates a light, bright and healthy environment.
Passive design principles were employed to ensure the building is as energy efficient as possible. Solar panels keep the building off the grid and and deep overhangs help in reducing the solar heat gains of the building. Ultimately this home has become a place that the families can all enjoy together as the grand kids create those memories of spending time at the beach.
Images and Video by Aandid Media.
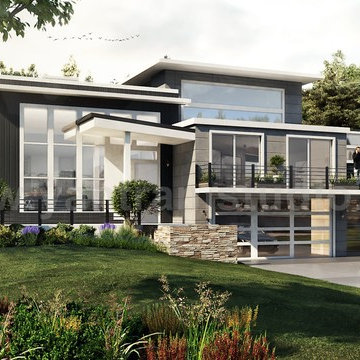
Beautiful flat roof House Beach Plans Designs, love the grey rendered wall & Contemporary villa home design of 3d exterior design companies with amazing landscaping ideas, garage area, walkway space, front yard garden, peace full place design by Yantram 3D Animation Studio, London
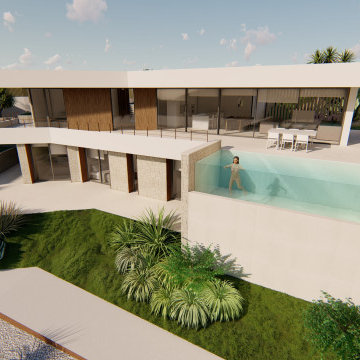
Vivienda unifamiliar entre medianeras con piscina.
La Quinta Fachada Arquitectos
Belén Jiménez Conca
http://www.laQuintaFachada.com
https://www.instagram.com/la_quinta_fachada_arquitectura
https://www.facebook.com/laquintafachada/
Mov: +34 655 007 409
Altea · Calpe · Moraira · Javea · Denia
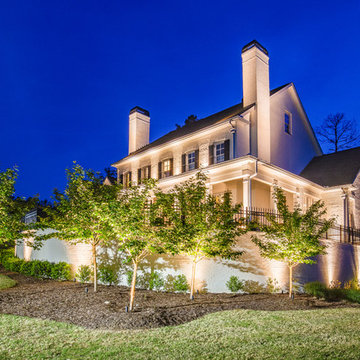
Governors Towne Club in Acworth Georgia, using soft white led lights and multiple tree light in the backyard.
アトランタにあるラグジュアリーな巨大なモダンスタイルのおしゃれな家の外観 (石材サイディング、混合材屋根) の写真
アトランタにあるラグジュアリーな巨大なモダンスタイルのおしゃれな家の外観 (石材サイディング、混合材屋根) の写真
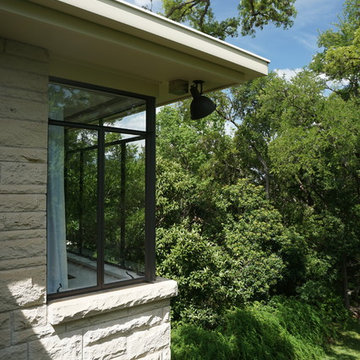
reglazed corner window from 1940 with original yard flood light. Photo by D. Barcinski
オースティンにあるモダンスタイルのおしゃれな家の外観 (石材サイディング、混合材屋根) の写真
オースティンにあるモダンスタイルのおしゃれな家の外観 (石材サイディング、混合材屋根) の写真
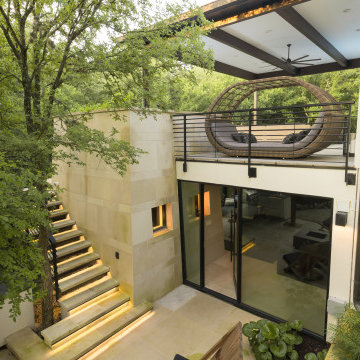
Exterior view of the writer's home office, limestone library, winding / floating stair, and covered pool patio. Forest above, creek below.
See the Ink+Well project, a modern home addition on a steep, creek-front hillside.
https://www.hush.house/portfolio/ink-well
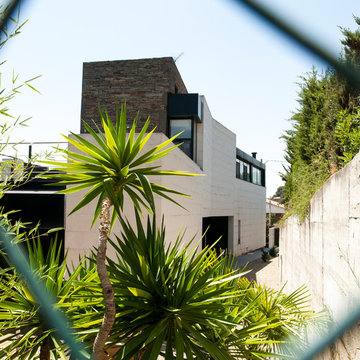
Cada una de las casas se articuló de manera diferente según la forma del solar, que se ensanchaba a medida que se sube.
他の地域にある高級なモダンスタイルのおしゃれな家の外観 (石材サイディング、混合材屋根) の写真
他の地域にある高級なモダンスタイルのおしゃれな家の外観 (石材サイディング、混合材屋根) の写真
緑色の、紫のモダンスタイルの家の外観 (混合材屋根、石材サイディング) の写真
1

