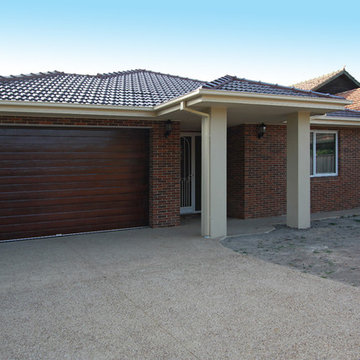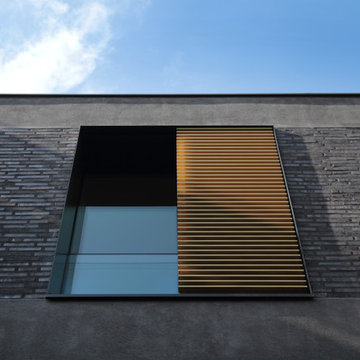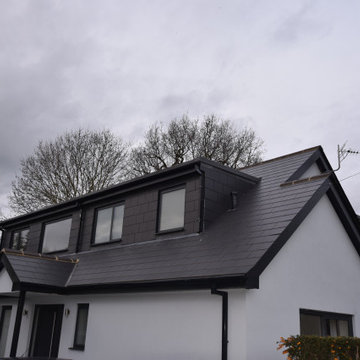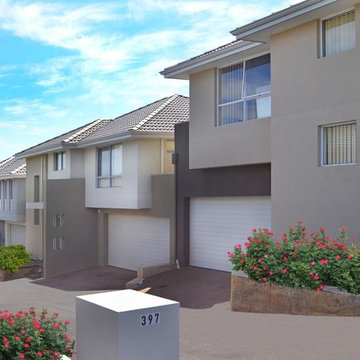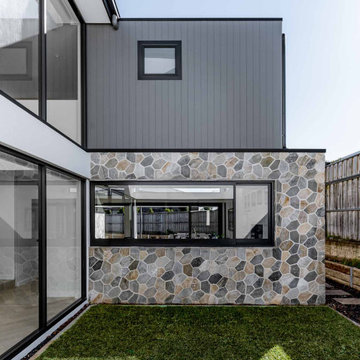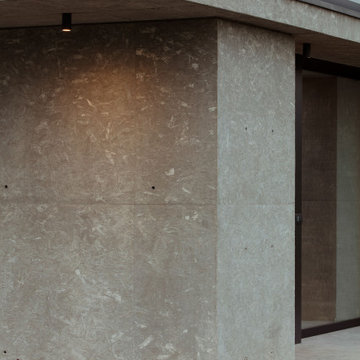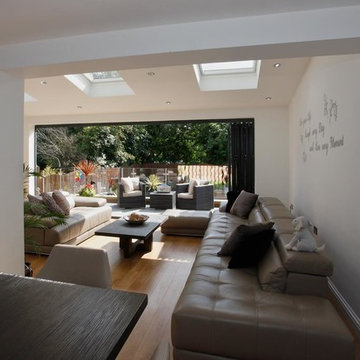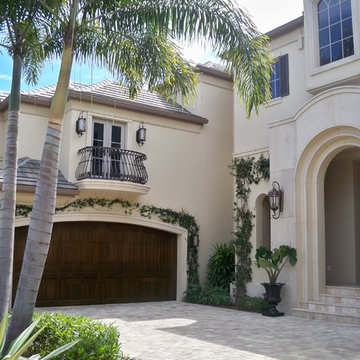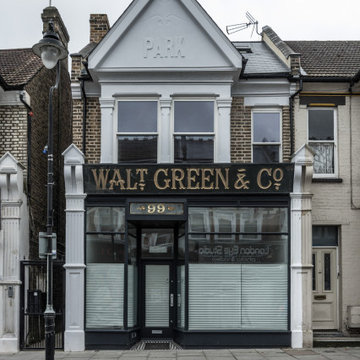グレーのモダンスタイルの瓦屋根の家の写真
絞り込み:
資材コスト
並び替え:今日の人気順
写真 21〜40 枚目(全 140 枚)
1/4
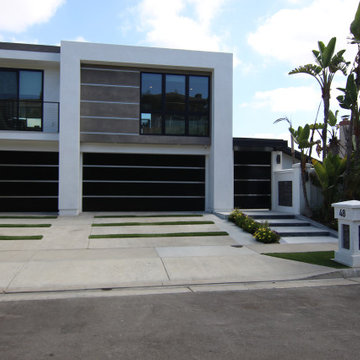
AFTER - single story home converted to two story, made modern
オレンジカウンティにあるラグジュアリーなモダンスタイルのおしゃれな家の外観 (漆喰サイディング、マルチカラーの外壁) の写真
オレンジカウンティにあるラグジュアリーなモダンスタイルのおしゃれな家の外観 (漆喰サイディング、マルチカラーの外壁) の写真
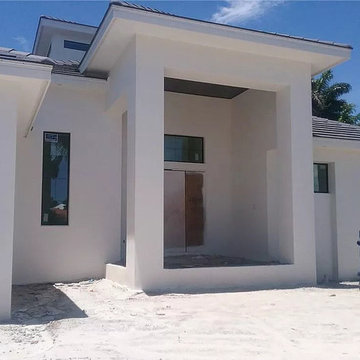
OnMark Builders was hired to demo, and re-frame new layout and addition of 495 sq ft. We demo'd the roof and re-built it to accommodate 10 ft ceilings in some locations. We also worked on exterior smooth stucco, new roof, rough electrical, rough plumbing, rough mechanical, installing windows and doors. The developer opted to complete the rest of the finishes. This project took appx 5 months to get to ready for finishes stage.
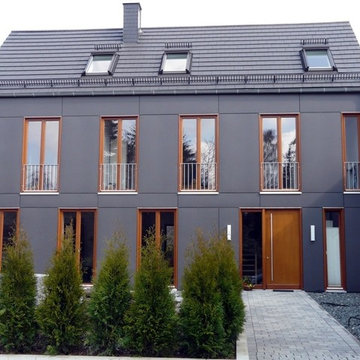
Modernes Einfamilienhaus mit anthrazitfarbener Plattenfassade.
Bildquelle: Wiese und Heckmann GmbH
他の地域にあるモダンスタイルのおしゃれな家の外観の写真
他の地域にあるモダンスタイルのおしゃれな家の外観の写真
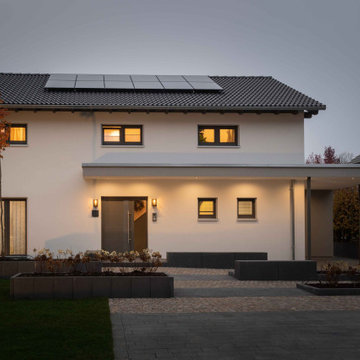
Architektonische Highlights im neuen SENTO 503
Natürlich fallen auch sofort die architektonischen Besonderheiten des Musterhauses auf. Dazu gehört der Flachdach-Zwerchgiebel auf der Gartenseite mit drei Terrassentüren im Erdgeschoss und drei bodentiefen Fenstern im Dachgeschoss: Der obere Teil dieser Fenster lässt sich öffnen, der untere Teil bleibt als Absturzsicherung geschlossen. Der Zwerchgiebel ermöglicht vor allem im Dachgeschoss viel Licht und ein luftiges, von Dachschrägen befreites Wohngefühl. Die westliche Giebelseite ziert ein Flachdacherker im Erdgeschoss. Dahinter verbirgt sich im Innenraum ein großes Fenster mit einer Sitzbank, die sich über die gesamte Fensterbreite zieht: Was für ein gemütlicher Ort zum Lesen und Entspannen! Dank der leicht nach außen versetzen Erkerlage bietet das Sitzbankfenster den perfekten Ausblick in die Natur.
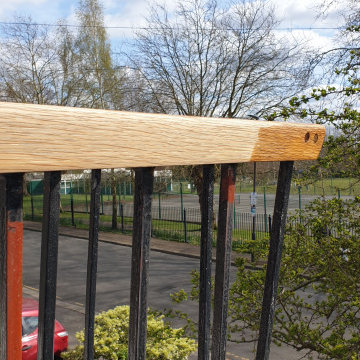
Exterior work consisting of garage door fully stripped and sprayed to the finest finish with new wood waterproof system and balcony handrail bleached and varnished.
https://midecor.co.uk/door-painting-services-in-putney/
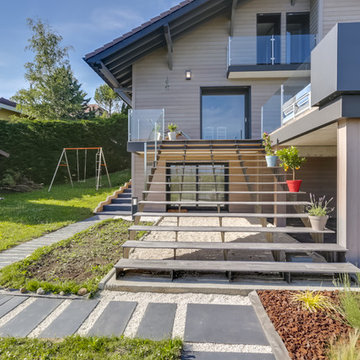
Le travail de transparence de l'escalier pour permettre à la chambre de la jeune-fille au pair de profiter et de la lumière naturelle et de la vue.
グルノーブルにある高級なモダンスタイルのおしゃれな家の外観 (外階段) の写真
グルノーブルにある高級なモダンスタイルのおしゃれな家の外観 (外階段) の写真
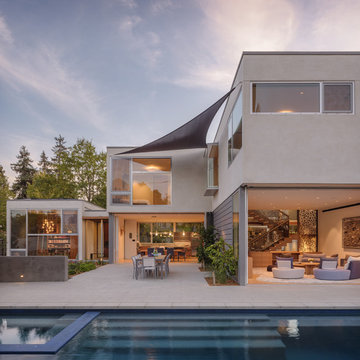
Folding doors create indoor outdoor entertaining
サンフランシスコにあるモダンスタイルのおしゃれな家の外観 (混合材サイディング) の写真
サンフランシスコにあるモダンスタイルのおしゃれな家の外観 (混合材サイディング) の写真

Die neuen Dachgauben sind bewusst klar uns geradlinig gestaltet, um als neu hinzugefügte Elemente ablesbar zu sein.
他の地域にある中くらいなモダンスタイルのおしゃれな家の外観 (コンクリート繊維板サイディング、下見板張り) の写真
他の地域にある中くらいなモダンスタイルのおしゃれな家の外観 (コンクリート繊維板サイディング、下見板張り) の写真
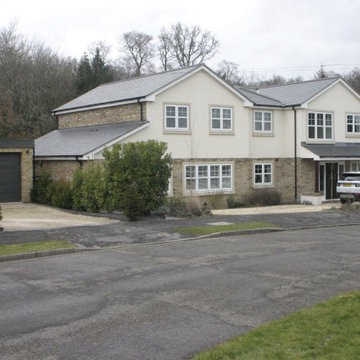
Extension & refurbishment with full face lift
バッキンガムシャーにあるラグジュアリーなモダンスタイルのおしゃれな家の外観 (漆喰サイディング) の写真
バッキンガムシャーにあるラグジュアリーなモダンスタイルのおしゃれな家の外観 (漆喰サイディング) の写真
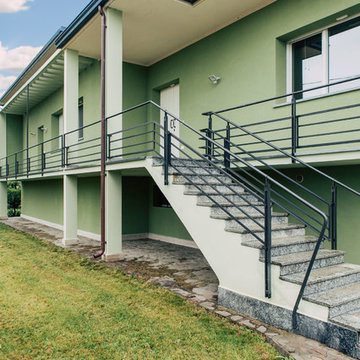
Ristrutturazione totale
Si tratta di una piccola villetta di campagna degli anni '50 a piano rialzato. Completamente trasformata in uno stile più moderno, ma totalmente su misura del cliente. Eliminando alcuni muri si sono creati spazi ampi e più fruibili rendendo gli ambienti pieni di vita e luce.
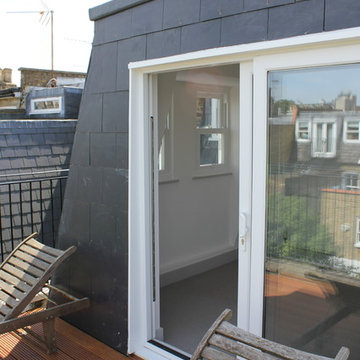
Exterior space access to the terrace from the ne converted loft bedroom.
ロンドンにある中くらいなモダンスタイルのおしゃれな家の外観の写真
ロンドンにある中くらいなモダンスタイルのおしゃれな家の外観の写真
グレーのモダンスタイルの瓦屋根の家の写真
2
