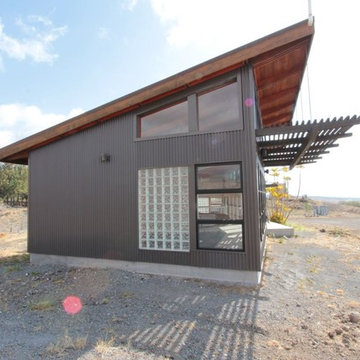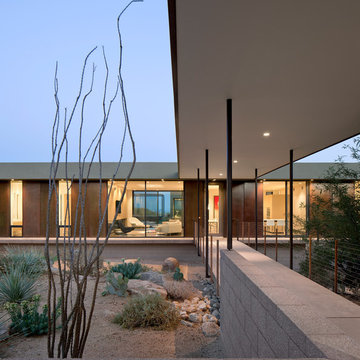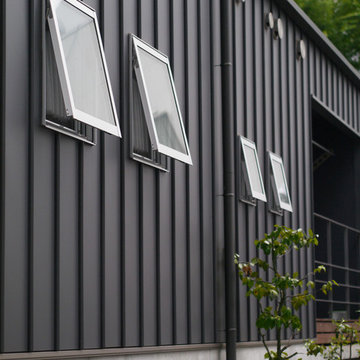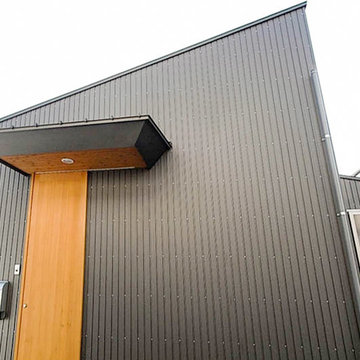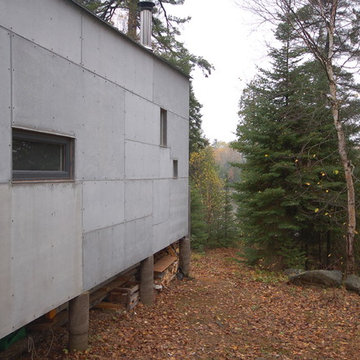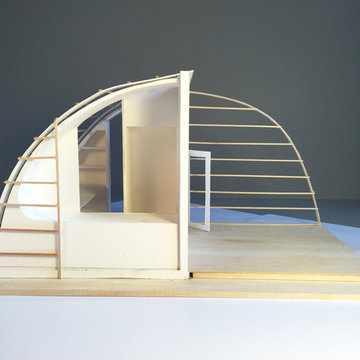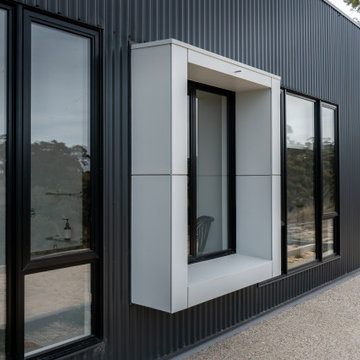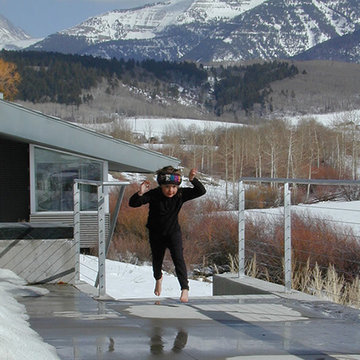グレーのモダンスタイルの平屋 (メタルサイディング) の写真
絞り込み:
資材コスト
並び替え:今日の人気順
写真 1〜20 枚目(全 30 枚)
1/5

This house is a simple elegant structure - more permanent camping than significant imposition. The external deck with inverted hip roof extends the interior living spaces.
Photo; Guy Allenby
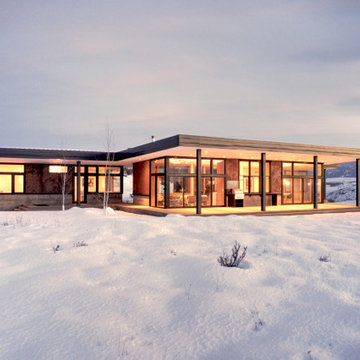
The home’s floor level matches the top of a typical winter snowpack, keeping the patios and interiors slightly above ground level in the winter months while wrap around stairs ensure the surrounding landscape is only a few steps away during the summer months.
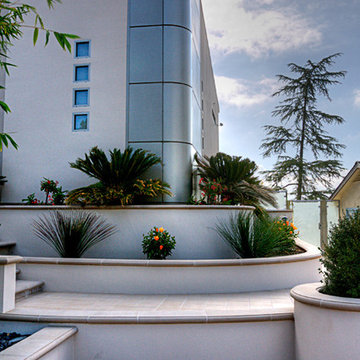
Modern Home Interiors and Exteriors, featuring clean lines, textures, colors and simple design with floor to ceiling windows. Hardwood, slate, and porcelain floors, all natural materials that give a sense of warmth throughout the spaces. Some homes have steel exposed beams and monolith concrete and galvanized steel walls to give a sense of weight and coolness in these very hot, sunny Southern California locations. Kitchens feature built in appliances, and glass backsplashes. Living rooms have contemporary style fireplaces and custom upholstery for the most comfort.
Bedroom headboards are upholstered, with most master bedrooms having modern wall fireplaces surounded by large porcelain tiles.
Project Locations: Ojai, Santa Barbara, Westlake, California. Projects designed by Maraya Interior Design. From their beautiful resort town of Ojai, they serve clients in Montecito, Hope Ranch, Malibu, Westlake and Calabasas, across the tri-county areas of Santa Barbara, Ventura and Los Angeles, south to Hidden Hills- north through Solvang and more.
Entire modern home designed by Maraya Droney, around an old 1940's cottage. The owner asked for a one level modern home. This is photo shows the house leading to the glass front entry doors, which is left of this picture (not shown). The rounded wall is covered with powder coated metal.
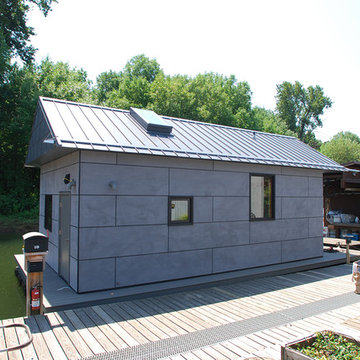
Guest floating home in Portland , Oregon on the Willamette River by Integrate Architecture & Planning
ポートランドにある小さなモダンスタイルのおしゃれな家の外観 (メタルサイディング) の写真
ポートランドにある小さなモダンスタイルのおしゃれな家の外観 (メタルサイディング) の写真
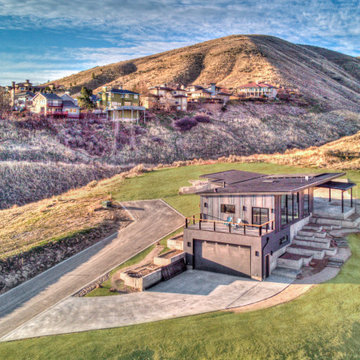
This hillside residence integrates innovative design with sustainable, energy efficient construction methods. The home is clad with a natural patina steel rain screen that is firewise for the WUI foothills location as well as aesthetically unique. The butterfly roof design is a homage to Le Corbusier and serves a dual-purpose in allowing expansive views to the East through four 10’6” x 6’ picture windows as well as keeping the architecture of the home feel modest in size. This stunning home was designed by Studio Boise Residential Design and built by Schneider Custom Homes. Photos and Video by Willie Alderson.
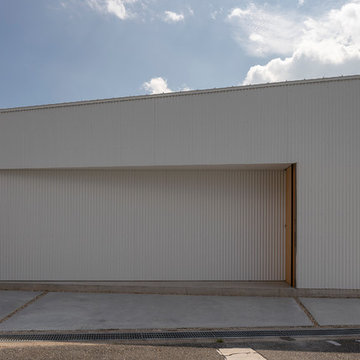
少し凹ませたエントランスと木製の入り口扉。
手前のコンクリート土間は、駐車スペース2台分確保しています。
Photographer:Yasunoi Shimomura
大阪にある小さなモダンスタイルのおしゃれな家の外観 (メタルサイディング) の写真
大阪にある小さなモダンスタイルのおしゃれな家の外観 (メタルサイディング) の写真
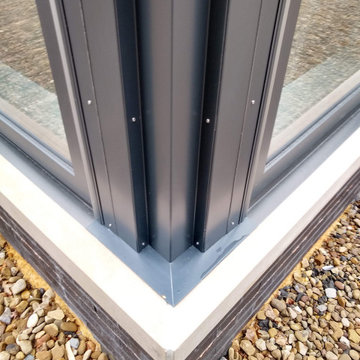
Corner window detail of Zola Windows and related aluminum extrusion trim.
他の地域にある高級な中くらいなモダンスタイルのおしゃれな家の外観 (メタルサイディング) の写真
他の地域にある高級な中くらいなモダンスタイルのおしゃれな家の外観 (メタルサイディング) の写真
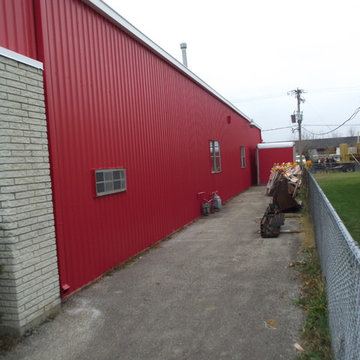
Complete mildewicide-power wash, prime and paint.
Advanced Construction Enterprises
シカゴにあるお手頃価格のモダンスタイルのおしゃれな家の外観 (メタルサイディング) の写真
シカゴにあるお手頃価格のモダンスタイルのおしゃれな家の外観 (メタルサイディング) の写真
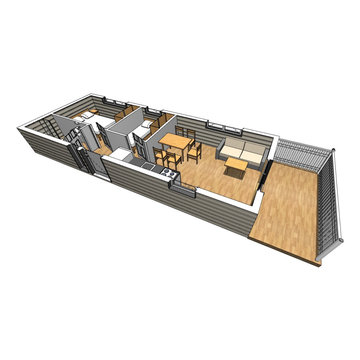
Unsere Bungalows. In verschiedenen Größen Lieferbar. Teilweise entsprechen Sie der Enev2014 , alle besitzen eine Statik und können daher auch als Hauptwohnsitz eintragen. Als Ferienobjekt sind alle super geeignet.
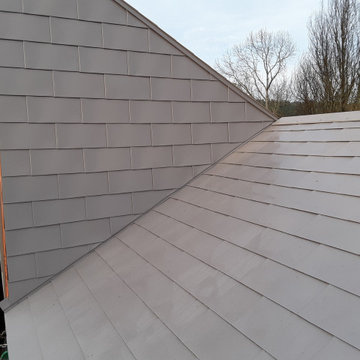
Aluminum Shingle roof and sidewalls
ポートランドにあるお手頃価格の中くらいなモダンスタイルのおしゃれな家の外観 (メタルサイディング) の写真
ポートランドにあるお手頃価格の中くらいなモダンスタイルのおしゃれな家の外観 (メタルサイディング) の写真
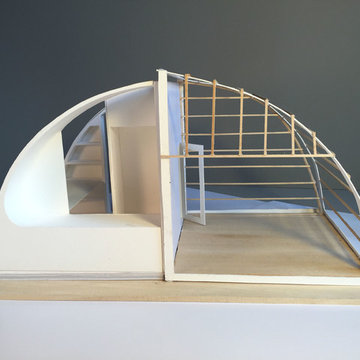
View of studio from entry side with roof rotated over the deck, creating open-air interior studio.
他の地域にある小さなモダンスタイルのおしゃれな平屋 (メタルサイディング) の写真
他の地域にある小さなモダンスタイルのおしゃれな平屋 (メタルサイディング) の写真
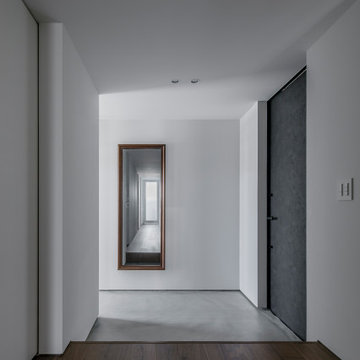
天井高さ4mのLDKを中心とした木造平屋建ての住宅です。
ハイサイドライトを設けることでキッチンの奥まで光を十分に届け、通風も可能にしました。掃き出しの窓は庭へ向けて水平方向の広がりを、ハイサイドライトは空へ向けて垂直方向の広がりを感じさせます。
LDKのメイン照明は空間に合わせて自由なレイアウトが可能なMichael Anastassiades (マイケル・アナスタシアデス)デザイン String Lights(ストリングライト)を採用。
細いケーブルの描くラインが空間のボリュームを可視化し、天井の高さ、空間の広さをより際立たせます。
LDKに一部取り入れたコンクリート打ち放しの壁は均質な空間の表情を変えるとともに、外へ流れるピアノの音を軽減します。
玄関横からキッチンへつながるパントリー、洗面室横のファミリークローゼット、ドライルームなど家事動線においてシンプルで使い勝手の良いプランは家事に費やす時間を短縮し、シンプルで飽きのこないデザインは家にいる時間をより快適に感じさせてくれるでしょう。
写真 今西浩文/ATELIER ONE
グレーのモダンスタイルの平屋 (メタルサイディング) の写真
1
