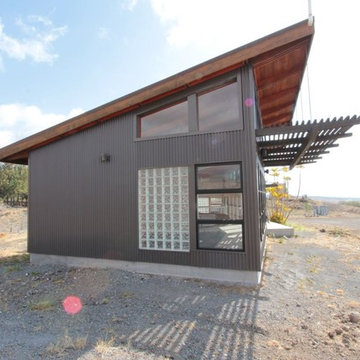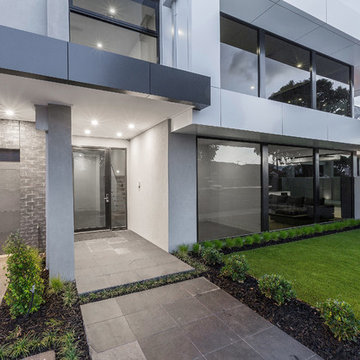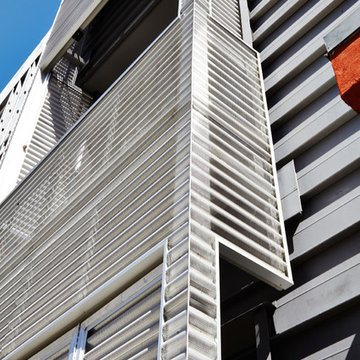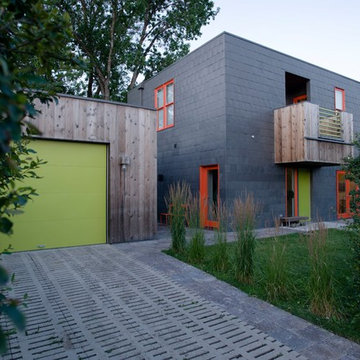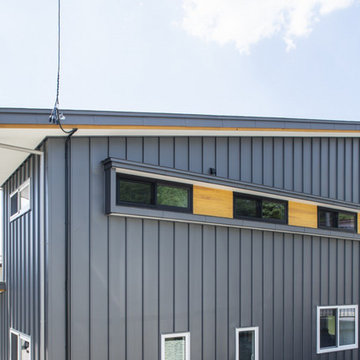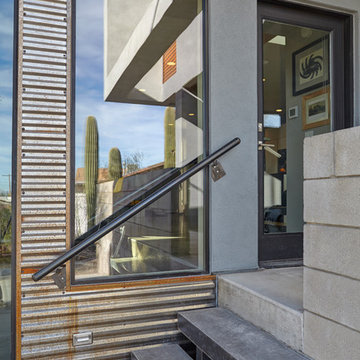グレーのモダンスタイルのグレーの家 (メタルサイディング) の写真
絞り込み:
資材コスト
並び替え:今日の人気順
写真 1〜20 枚目(全 62 枚)
1/5
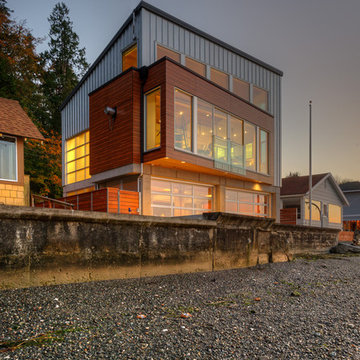
View from beach at twilight. Photography by Lucas Henning.
シアトルにあるラグジュアリーな小さなモダンスタイルのおしゃれな家の外観 (メタルサイディング) の写真
シアトルにあるラグジュアリーな小さなモダンスタイルのおしゃれな家の外観 (メタルサイディング) の写真
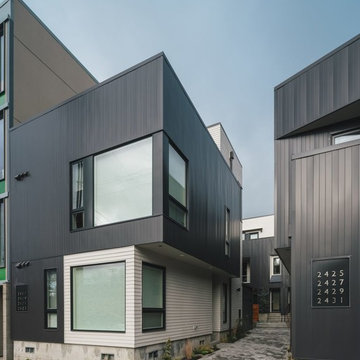
Ankeny 4/5 is an eight-unit infill housing project in SE Portland. The development is comprised of 4 duplex Buildings. These four duplexes form a central courtyard. Each unit’s front door is accessed off of this courtyard. The central idea is to create an urban space that supports the housing
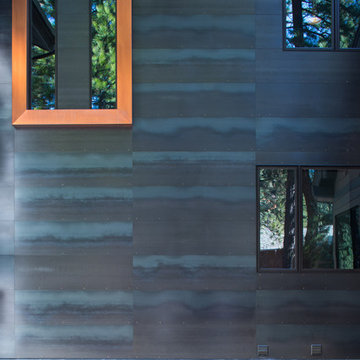
Exterior hot rolled steel cladding with a ship-lap. This shows the range of colors that mill scale can produce. The window is trimmed in copper. Photo - Eliot Drake, Design - Cathexes Architecture
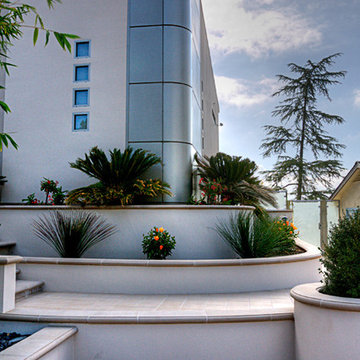
Modern Home Interiors and Exteriors, featuring clean lines, textures, colors and simple design with floor to ceiling windows. Hardwood, slate, and porcelain floors, all natural materials that give a sense of warmth throughout the spaces. Some homes have steel exposed beams and monolith concrete and galvanized steel walls to give a sense of weight and coolness in these very hot, sunny Southern California locations. Kitchens feature built in appliances, and glass backsplashes. Living rooms have contemporary style fireplaces and custom upholstery for the most comfort.
Bedroom headboards are upholstered, with most master bedrooms having modern wall fireplaces surounded by large porcelain tiles.
Project Locations: Ojai, Santa Barbara, Westlake, California. Projects designed by Maraya Interior Design. From their beautiful resort town of Ojai, they serve clients in Montecito, Hope Ranch, Malibu, Westlake and Calabasas, across the tri-county areas of Santa Barbara, Ventura and Los Angeles, south to Hidden Hills- north through Solvang and more.
Entire modern home designed by Maraya Droney, around an old 1940's cottage. The owner asked for a one level modern home. This is photo shows the house leading to the glass front entry doors, which is left of this picture (not shown). The rounded wall is covered with powder coated metal.
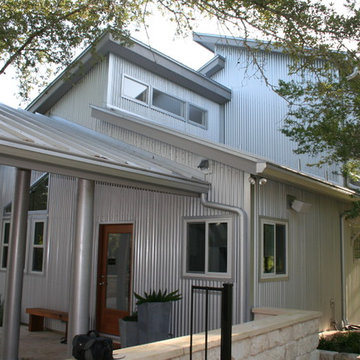
Turkey creek exterior utility storage
オースティンにあるモダンスタイルのおしゃれな家の外観 (メタルサイディング、アパート・マンション) の写真
オースティンにあるモダンスタイルのおしゃれな家の外観 (メタルサイディング、アパート・マンション) の写真
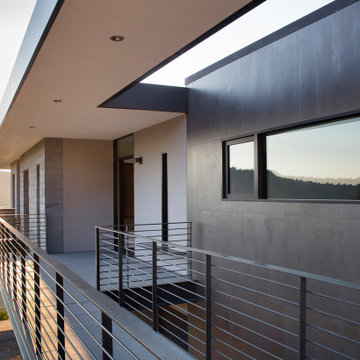
Entry catwalk has a cantilevered roof overhang edged in aluminum with steel railing and metallic tile walls.
サンフランシスコにあるラグジュアリーな中くらいなモダンスタイルのおしゃれな家の外観 (メタルサイディング) の写真
サンフランシスコにあるラグジュアリーな中くらいなモダンスタイルのおしゃれな家の外観 (メタルサイディング) の写真
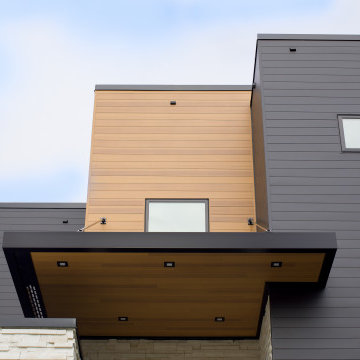
Vesta Plank siding by Quality Edge, in Coal and Gilded Grain. Designed to echo the veins and tones of natural wood, six unique and intricate hand-drawn panels make up every Vesta woodgrain color. All six planks are drawn to complement each other. Panels are distinct enough to create an impactful, signature look that is as beautiful up close as it is far away. Our tri-color paint application creates a multi-dimensional and naturally accurate look that’s engineered to stay vibrant.
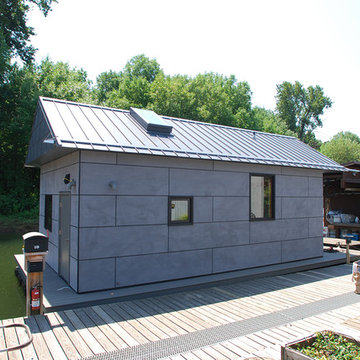
Guest floating home in Portland , Oregon on the Willamette River by Integrate Architecture & Planning
ポートランドにある小さなモダンスタイルのおしゃれな家の外観 (メタルサイディング) の写真
ポートランドにある小さなモダンスタイルのおしゃれな家の外観 (メタルサイディング) の写真
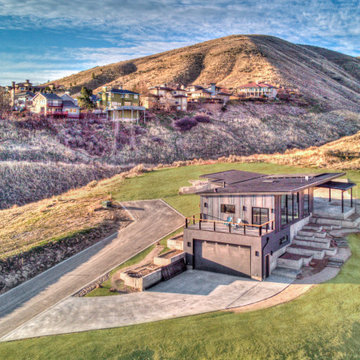
This hillside residence integrates innovative design with sustainable, energy efficient construction methods. The home is clad with a natural patina steel rain screen that is firewise for the WUI foothills location as well as aesthetically unique. The butterfly roof design is a homage to Le Corbusier and serves a dual-purpose in allowing expansive views to the East through four 10’6” x 6’ picture windows as well as keeping the architecture of the home feel modest in size. This stunning home was designed by Studio Boise Residential Design and built by Schneider Custom Homes. Photos and Video by Willie Alderson.
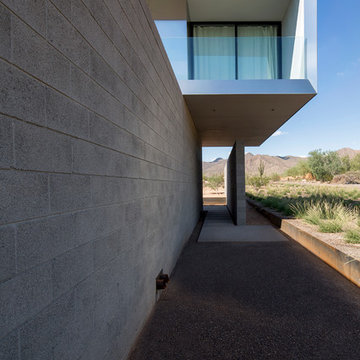
Entering into the residence takes one along a monolithic field of desert grasses and through a portal created by two masonry walls and the volume above. One is ushered into a garden space while being focused on the views north of the McDowell Mountains. This garden space offers an area of repose in order to mentally dispose of the immediate context of the neighborhood before entering the house.
Winquist Photography, Matt Winquist
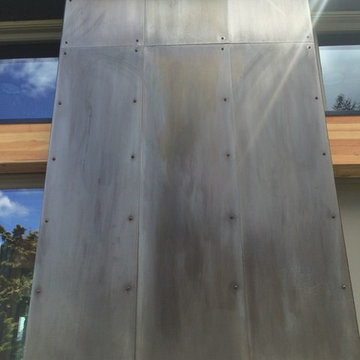
Closeup of our hand-rubbed blackened stainless exterior siding. Grommet-heads are used to fasten the sheets together for a more industrial, steam-punk look.
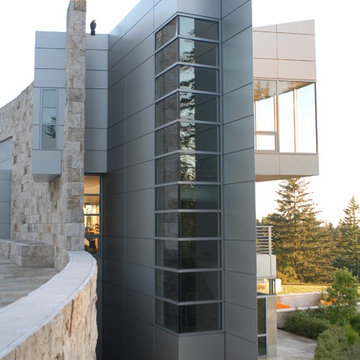
The Lakota Residence occupies a spectacular 10-acre site in the hills above northwest Portland, Oregon. The residence consists of a main house of nearly 10,000 sf and a caretakers cottage/guest house of 1,200 sf over a shop/garage. Both have been sited to capture the four mountain Cascade panorama plus views to the city and the Columbia River gorge while maintaining an internal privacy. The buildings are set in a highly manicured and refined immediate site set within a largely forested environment complete with a variety of wildlife.
Successful business people, the owners desired an elegant but "edgey" retreat that would accommodate an active social life while still functional as "mission control" for their construction materials business. There are days at a time when business is conducted from Lakota. The three-level main house has been benched into an edge of the site. Entry to the middle or main floor occurs from the south with the entry framing distant views to Mt. St. Helens and Mt. Rainier. Conceived as a ruin upon which a modernist house has been built, the radiused and largely opaque stone wall anchors a transparent steel and glass north elevation that consumes the view. Recreational spaces and garage occupy the lower floor while the upper houses sleeping areas at the west end and office functions to the east.
Obsessive with their concern for detail, the owners were involved daily on site during the construction process. Much of the interiors were sketched on site and mocked up at full scale to test formal concepts. Eight years from site selection to move in, the Lakota Residence is a project of the old school process.
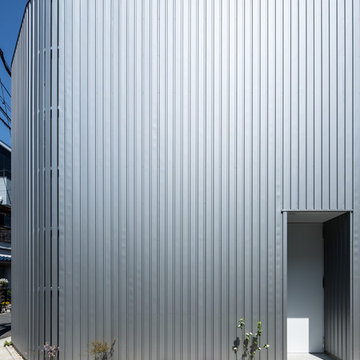
近未来的な外観。壁のようで一部は縦にスリット(隙間)があり空気の通り道も設計しています。
Photographer:Yohei Sasakura
大阪にある低価格の中くらいなモダンスタイルのおしゃれな家の外観 (メタルサイディング) の写真
大阪にある低価格の中くらいなモダンスタイルのおしゃれな家の外観 (メタルサイディング) の写真
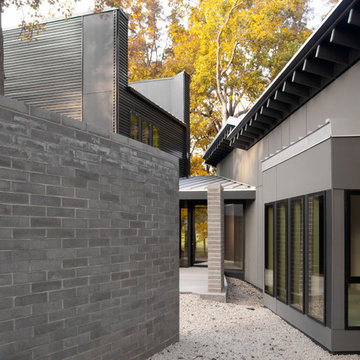
In homage to the courtyard wall of Lorraine’s Jamaican childhood home, this unique concrete block structure is sequenced to guide one into and through the residence.
グレーのモダンスタイルのグレーの家 (メタルサイディング) の写真
1
