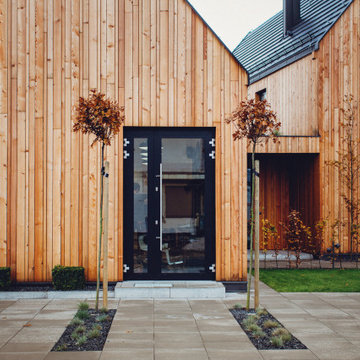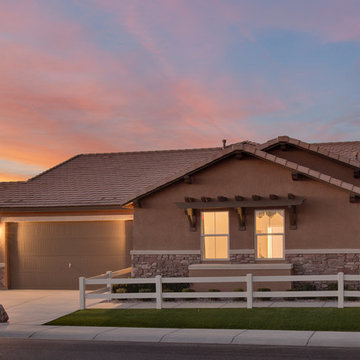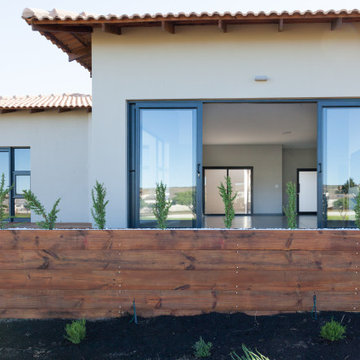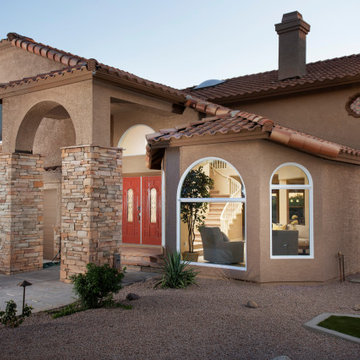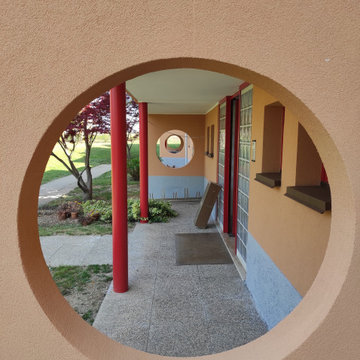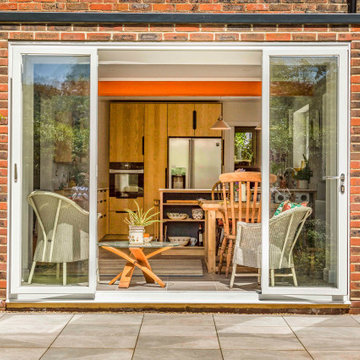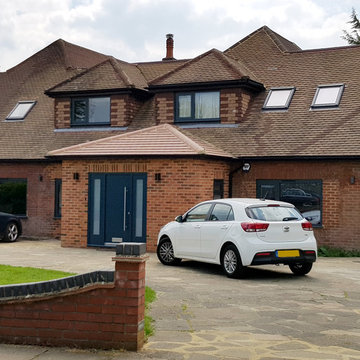ブラウンのモダンスタイルの家の外観の写真
絞り込み:
資材コスト
並び替え:今日の人気順
写真 1〜20 枚目(全 31 枚)
1/5
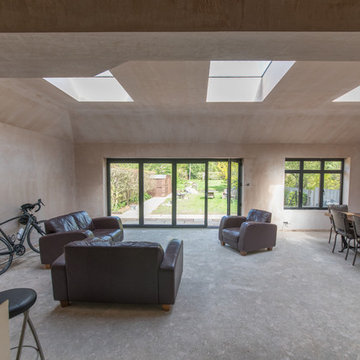
A double size extension with vaulted ceiling and 3 roof lights. 4 leaf Shook Doors. The property was surveyed to understand the structure loading of existing walls, supply and fit RSJ for dividing wall and also rsj for rear bi fold doors , Knock down walls , fit doors and new windows, repair joists and floorboards. Plumbing and rewire
photo - www.idisign.co.uk
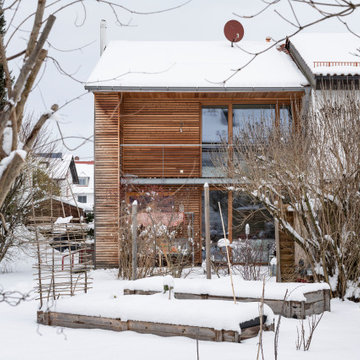
Projektrückblick: Dieses Reihenendhaus war in die Jahre gekommen. Unsere Architekten lieferten ein Konzept für eine Sanierung mit Umbau.
ミュンヘンにあるお手頃価格の中くらいなモダンスタイルのおしゃれな家の外観 (タウンハウス、下見板張り) の写真
ミュンヘンにあるお手頃価格の中くらいなモダンスタイルのおしゃれな家の外観 (タウンハウス、下見板張り) の写真
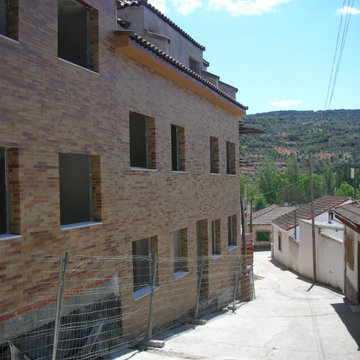
Ejecución de hoja exterior en cerramiento de fachada, de ladrillo cerámico cara vista perforado clinker, color marrón destonificado, con junta de 1 cm de espesor, recibida con mortero de cemento hidrófugo. Incluso parte proporcional de replanteo, nivelación y aplomado, mermas y roturas, enjarjes, elementos metálicos de conexión de las hojas y de soporte de la hoja exterior y anclaje al forjado u hoja interior, formación de dinteles, jambas y mochetas, ejecución de encuentros y puntos singulares y limpieza final de la fábrica ejecutada.
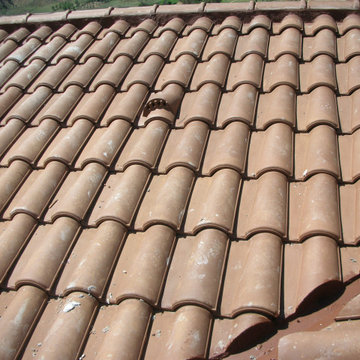
Cobertura de tejas cerámicas mixta, color marrón, recibidas con mortero de cemento, directamente sobre la superficie regularizada del faldón, en cubierta inclinada.
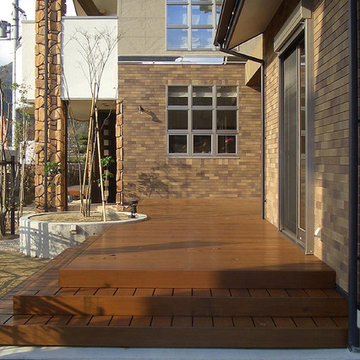
リビング及び寝室から繋がるデッキ越しに建物を見る。1階外壁はスクラッチタイル張、2階は砂岩調のサイディング張。仕上げ見切用幕板はステンレスの鏡面としました。デッキは対候性の高い材として信頼のあるセランガンバツを利用、その上で保護塗装を行っています。晴れた日に大の字になって寝そべることができるデッキはこの住宅のシンボルの一つです。
撮影:柴本米一
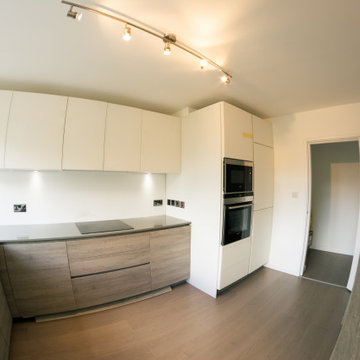
We have 10 years of experience in renovations of houses and apartments in the Polish market and 15 years of experience in the United Kingdom. Our company is characterized by German reliability and punctuality. Our portfolio includes projects carried out for Show Business Stars and various covers. Our completed projects vary in prices, from small jobs in homes ranging from 200 euros to large buildings of up to 2 million euros. In 2016 we received the award for the best projects of 2016 from LABC (Local Building Control Authority) in London. The competition was held with more than 500 different companies from all over the United Kingdom. Our company was awarded the first place.
Currently, we are expanding our operations in the Spanish market. Having more than 25 years of experience in home renovations, we are sure that we can provide any type of services from the smallest to the most demanding, but always maintaining the best quality for the most demanding clients.
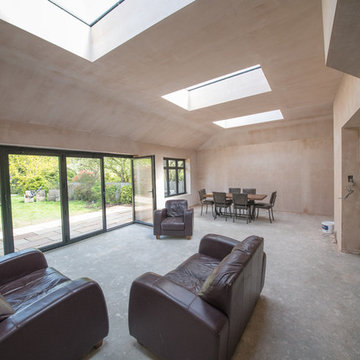
A double size extension with vaulted ceiling and 3 roof lights. 4 leaf Shook Doors. The property was surveyed to understand the structure loading of existing walls, supply and fit RSJ for dividing wall and also rsj for rear bi fold doors , Knock down walls , fit doors and new windows, repair joists and floorboards. Plumbing and rewire
photo - www.idisign.co.uk
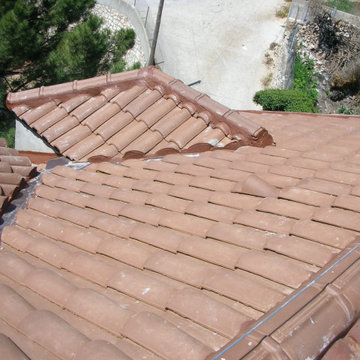
Cobertura de tejas cerámicas mixta, color marrón, recibidas con mortero de cemento, directamente sobre la superficie regularizada del faldón, en cubierta inclinada.
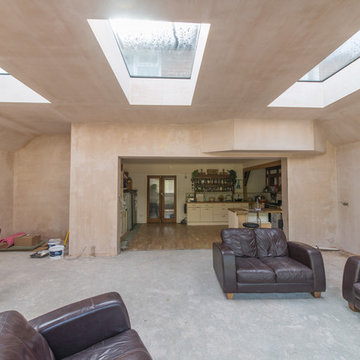
A double size extension with vaulted ceiling and 3 roof lights. 4 leaf Shook Doors. The property was surveyed to understand the structure loading of existing walls, supply and fit RSJ for dividing wall and also rsj for rear bi fold doors , Knock down walls , fit doors and new windows, repair joists and floorboards. Plumbing and rewire
photo - www.idisign.co.uk
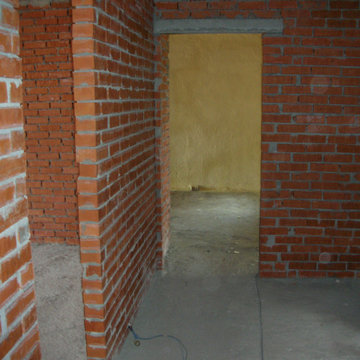
Aislamiento por el interior con espuma rígida de poliuretano, aplicada mediante proyección mecánica.
他の地域にある巨大なモダンスタイルのおしゃれな家の外観 (レンガサイディング、アパート・マンション) の写真
他の地域にある巨大なモダンスタイルのおしゃれな家の外観 (レンガサイディング、アパート・マンション) の写真
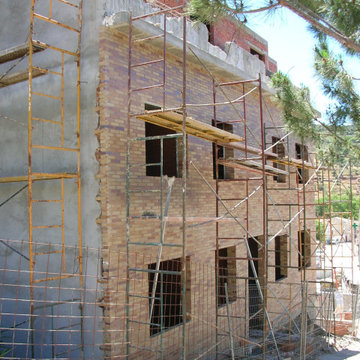
Ejecución de hoja exterior en cerramiento de fachada, de ladrillo cerámico cara vista perforado clinker, color marrón destonificado, con junta de 1 cm de espesor, recibida con mortero de cemento hidrófugo. Incluso parte proporcional de replanteo, nivelación y aplomado, mermas y roturas, enjarjes, elementos metálicos de conexión de las hojas y de soporte de la hoja exterior y anclaje al forjado u hoja interior,
formación de dinteles, jambas y mochetas, ejecución de encuentros y puntos singulares y limpieza final de la fábrica ejecutada.
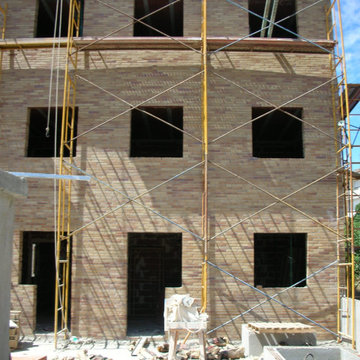
Ejecución de hoja exterior en cerramiento de fachada, de ladrillo cerámico cara vista perforado clinker, color marrón destonificado, con junta de 1 cm de espesor, recibida con mortero de cemento hidrófugo. Incluso parte proporcional de replanteo, nivelación y aplomado, mermas y roturas, enjarjes, elementos metálicos de conexión de las hojas y de soporte de la hoja exterior y anclaje al forjado u hoja interior,
formación de dinteles, jambas y mochetas, ejecución de encuentros y puntos singulares y limpieza final de la fábrica ejecutada.
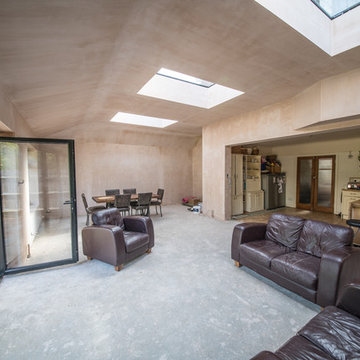
A double size extension with vaulted ceiling and 3 roof lights. 4 leaf Shook Doors. The property was surveyed to understand the structure loading of existing walls, supply and fit RSJ for dividing wall and also rsj for rear bi fold doors , Knock down walls , fit doors and new windows, repair joists and floorboards. Plumbing and rewire
photo - www.idisign.co.uk
ブラウンのモダンスタイルの家の外観の写真
1
