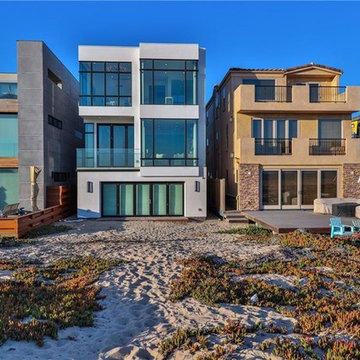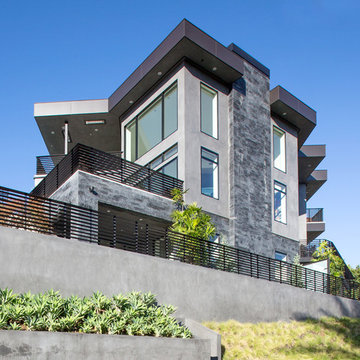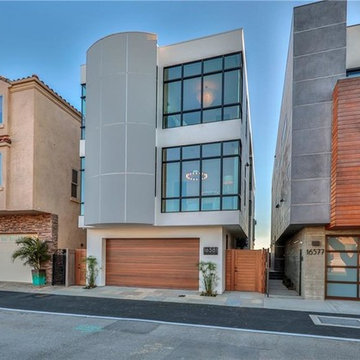青いモダンスタイルの家の外観 (混合材屋根、漆喰サイディング) の写真
絞り込み:
資材コスト
並び替え:今日の人気順
写真 1〜20 枚目(全 130 枚)
1/5
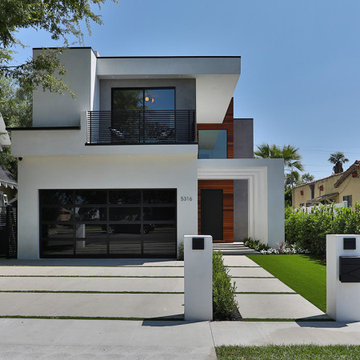
Exterior Street View of New Construction Home in Sherman Oaks, CA 91401. Large minimalist white two-story stucco exterior home with a flat black / mixed material roof. Landscape features a concrete path and driveway with turf strip edging.
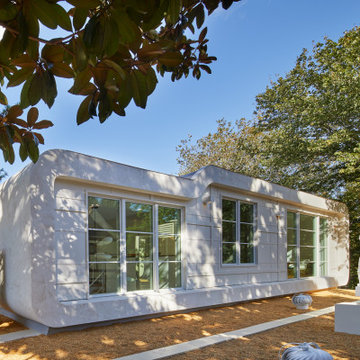
FineCraft Contractors, Inc.
Lococo Architects
ワシントンD.C.にある高級な中くらいなモダンスタイルのおしゃれな家の外観 (漆喰サイディング、混合材屋根) の写真
ワシントンD.C.にある高級な中くらいなモダンスタイルのおしゃれな家の外観 (漆喰サイディング、混合材屋根) の写真

New 2 story Ocean Front Duplex Home.
サンディエゴにあるラグジュアリーなモダンスタイルのおしゃれな家の外観 (漆喰サイディング、デュープレックス、混合材屋根、下見板張り) の写真
サンディエゴにあるラグジュアリーなモダンスタイルのおしゃれな家の外観 (漆喰サイディング、デュープレックス、混合材屋根、下見板張り) の写真
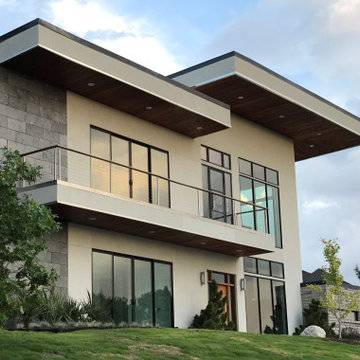
3350 Square foot home with elevator and floating stairs. The exterior is stucco, stone, slate, tigerwood and mahogany. This home was just completed and the landscaper was installing the front yard.
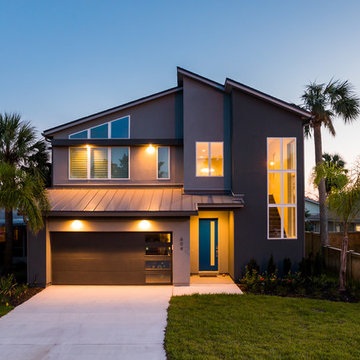
This modern beach house in Jacksonville Beach features a large, open entertainment area consisting of great room, kitchen, dining area and lanai. A unique second-story bridge over looks both foyer and great room. Polished concrete floors and horizontal aluminum stair railing bring a contemporary feel. The kitchen shines with European-style cabinetry and GE Profile appliances. The private upstairs master suite is situated away from other bedrooms and features a luxury master shower and floating double vanity. Two roomy secondary bedrooms share an additional bath. Photo credit: Deremer Studios
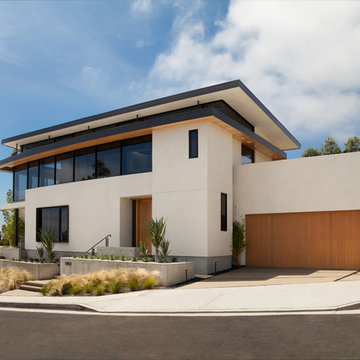
Architecture and
Interior Design by Anders Lasater Architects,
Photos by Jon Encarnation
オレンジカウンティにあるラグジュアリーなモダンスタイルのおしゃれな家の外観 (漆喰サイディング、混合材屋根) の写真
オレンジカウンティにあるラグジュアリーなモダンスタイルのおしゃれな家の外観 (漆喰サイディング、混合材屋根) の写真
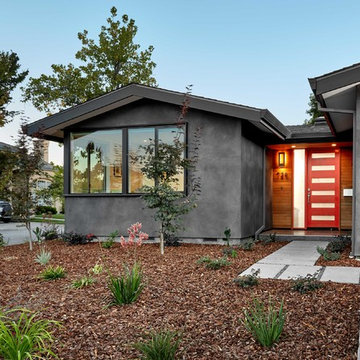
The red door and cedar siding provide a welcome entrance to this family's home.
サンフランシスコにあるモダンスタイルのおしゃれな家の外観 (漆喰サイディング、混合材屋根) の写真
サンフランシスコにあるモダンスタイルのおしゃれな家の外観 (漆喰サイディング、混合材屋根) の写真
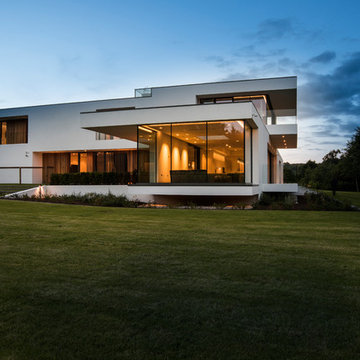
Garden Elevation
グラスゴーにあるラグジュアリーなモダンスタイルのおしゃれな家の外観 (漆喰サイディング、混合材屋根) の写真
グラスゴーにあるラグジュアリーなモダンスタイルのおしゃれな家の外観 (漆喰サイディング、混合材屋根) の写真
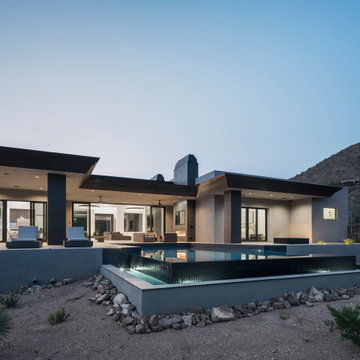
Outdoor living space with amazing views
フェニックスにある高級なモダンスタイルのおしゃれな家の外観 (漆喰サイディング、混合材屋根) の写真
フェニックスにある高級なモダンスタイルのおしゃれな家の外観 (漆喰サイディング、混合材屋根) の写真
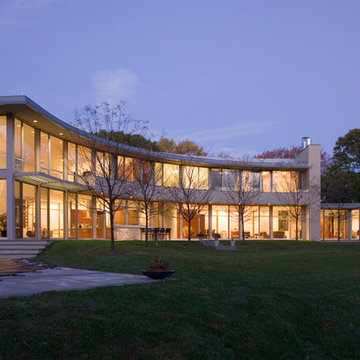
As a Princeton Builder, Lasley Construction was fortunate enough to collaborate with Architect Phil Holt of HMR Architects to build this incredible 10,000 square foot home. Built on a sweeping 90 degree arc with floor-to-ceiling glass walls, this striking home design offers continuously changing light and views from all of the primary living spaces.
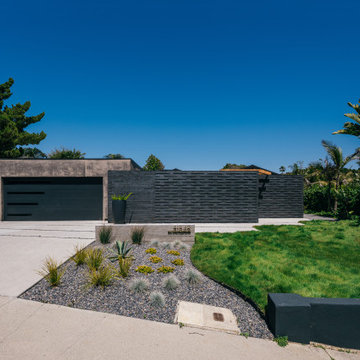
black manganese brick, smooth stucco and minimalist landscaping create an updated mid-century exterior facade
オレンジカウンティにある高級な中くらいなモダンスタイルのおしゃれな家の外観 (漆喰サイディング、混合材屋根) の写真
オレンジカウンティにある高級な中くらいなモダンスタイルのおしゃれな家の外観 (漆喰サイディング、混合材屋根) の写真
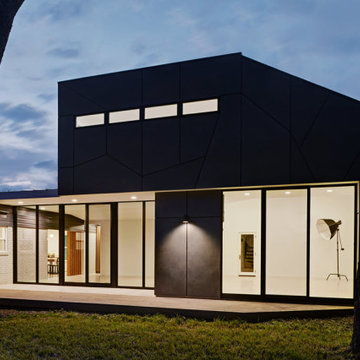
Photo by Craig Washburn Places
www.craigwashburnplaces.com
オースティンにある高級な中くらいなモダンスタイルのおしゃれな家の外観 (漆喰サイディング、混合材屋根) の写真
オースティンにある高級な中くらいなモダンスタイルのおしゃれな家の外観 (漆喰サイディング、混合材屋根) の写真
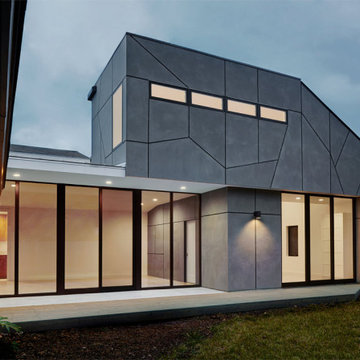
Photo by Craig Washburn Places
www.craigwashburnplaces.com
オースティンにある高級な中くらいなモダンスタイルのおしゃれな家の外観 (漆喰サイディング、混合材屋根) の写真
オースティンにある高級な中くらいなモダンスタイルのおしゃれな家の外観 (漆喰サイディング、混合材屋根) の写真
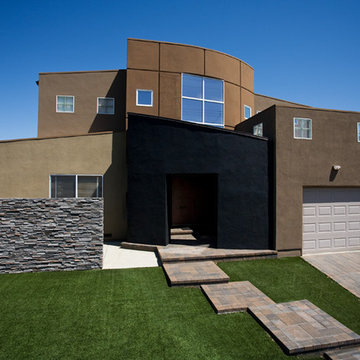
Drawn by spectacular views of the San Francisco Bay, this Asian couple wanted to remodel their mid-century modern house into something decidedly different than the surrounding neighbors. Simple forms, clean detailing, and lots of volume provide a great backdrop for the stunning views.
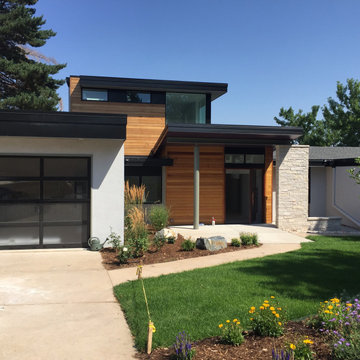
Renovation and addition to a 1960s ranch house. Exterior materials include limestone masonry, horizontal cedar siding, stucco and metal panels. Windows by Sierra Pacific
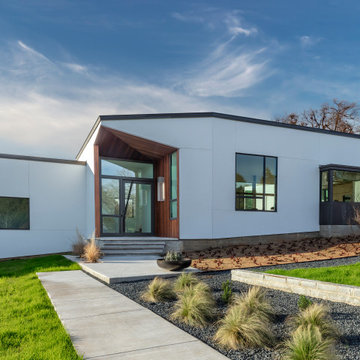
A new house on 2 acres of former pasture land north of Fort Worth. The overriding design problem was the 16ft of slope across the site and how that should affect the massing of the house. Originally conceived as three separate volumes stepping down the slope, these forms were brought together in the final design to form an open courtyard with a level grass terrace. As much as possible, the site’s natural slope and landscape were unchanged.
青いモダンスタイルの家の外観 (混合材屋根、漆喰サイディング) の写真
1
