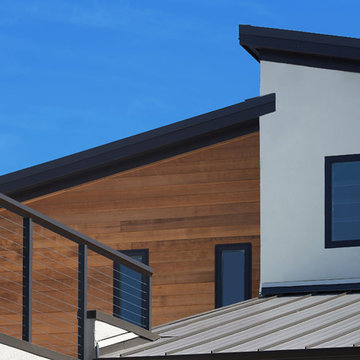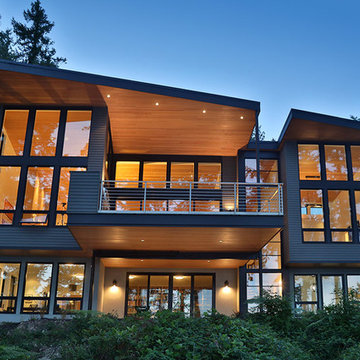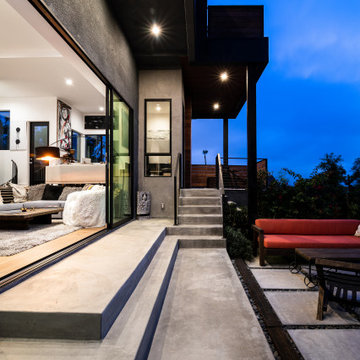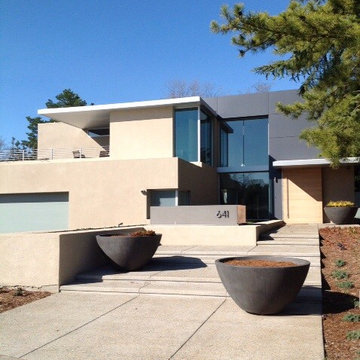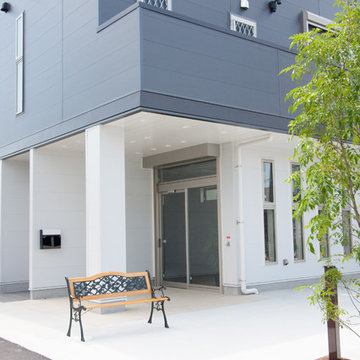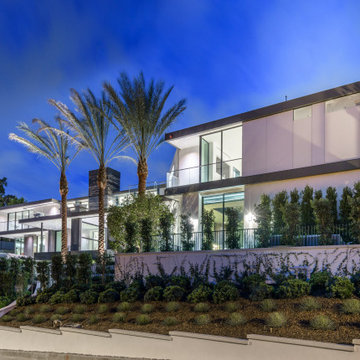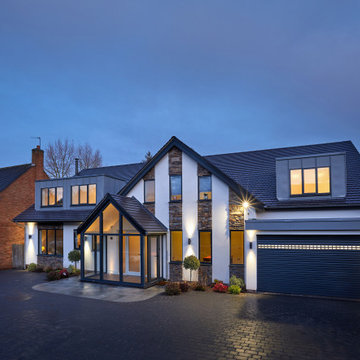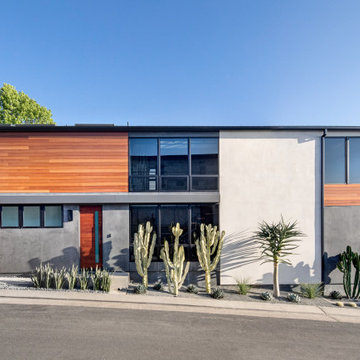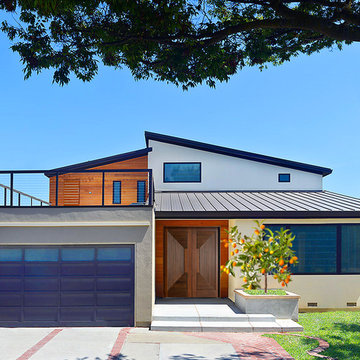青いモダンスタイルの二階建ての家 (マルチカラーの外壁) の写真
絞り込み:
資材コスト
並び替え:今日の人気順
写真 1〜20 枚目(全 466 枚)
1/5

To the rear of the house is a dinind kitchen that opens up fully to the rear garden with the master bedroom above, benefiting from a large feature glazed unit set within the dark timber cladding.

Overview
Chenequa, WI
Size
6,863sf
Services
Architecture, Landscape Architecture
ミルウォーキーにあるモダンスタイルのおしゃれな家の外観 (混合材サイディング、マルチカラーの外壁) の写真
ミルウォーキーにあるモダンスタイルのおしゃれな家の外観 (混合材サイディング、マルチカラーの外壁) の写真
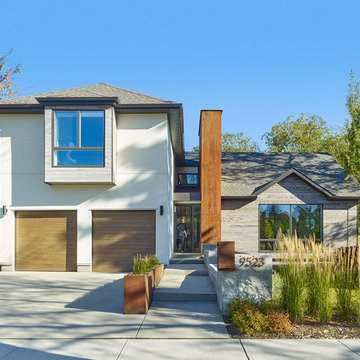
Photo by Robert Lemermeyer
エドモントンにあるラグジュアリーなモダンスタイルのおしゃれな家の外観 (混合材サイディング、マルチカラーの外壁) の写真
エドモントンにあるラグジュアリーなモダンスタイルのおしゃれな家の外観 (混合材サイディング、マルチカラーの外壁) の写真
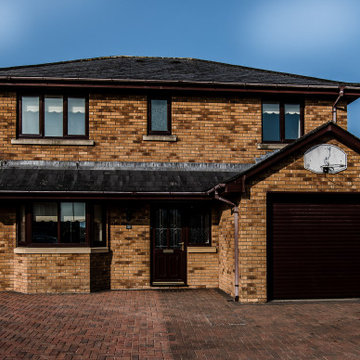
4 Bedroom Detached property overlooking spectacular views
カーディフにある高級な中くらいなモダンスタイルのおしゃれな家の外観 (レンガサイディング、マルチカラーの外壁) の写真
カーディフにある高級な中くらいなモダンスタイルのおしゃれな家の外観 (レンガサイディング、マルチカラーの外壁) の写真
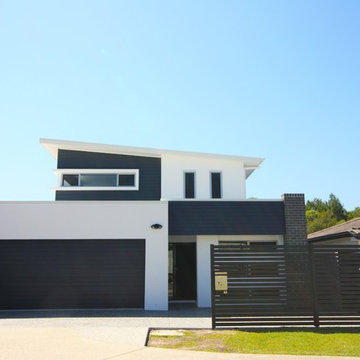
Updated and Modernized dwelling with a new Second Storey Extension. The wrap around window, two tone paint and combination of cladding materials completes the transformation.
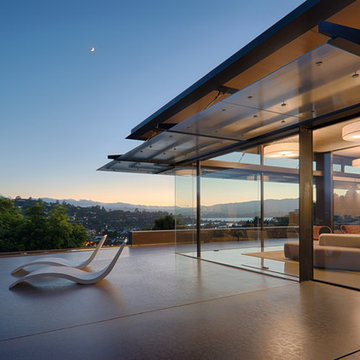
Fu-Tung Cheng, CHENG Design
• Side Close-up Exterior of Tiburon House
Tiburon House is Cheng Design's eighth custom home project. The topography of the site for Bluff House was a rift cut into the hillside, which inspired the design concept of an ascent up a narrow canyon path. Two main wings comprise a “T” floor plan; the first includes a two-story family living wing with office, children’s rooms and baths, and Master bedroom suite. The second wing features the living room, media room, kitchen and dining space that open to a rewarding 180-degree panorama of the San Francisco Bay, the iconic Golden Gate Bridge, and Belvedere Island.
Photography: Tim Maloney
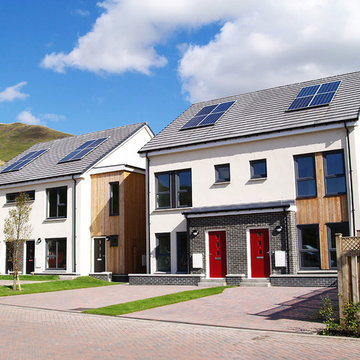
A 48 unit development of volumetric dwellings for social rent designed to meet the 'Gold' Standard for sustainability. The project was awarded funding from the Scottish Government under the Greener Homes Innovation Scheme; a scheme which strives to invest in modern methods of construction and reduce carbon emissions in housing. Constructed off-site using a SIP system, the dwellings achieve unprecedented levels of energy performance; both in terms of minimal heat loss and air leakage. This fabric-first approach, together with renewable technologies, results in dwellings which produce 50-60% less carbon emissions.
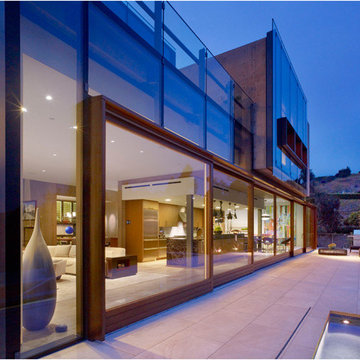
Located above the coast of Malibu, this two-story concrete and glass home is organized into a series of bands that hug the hillside and a central circulation spine. Living spaces are compressed between the retaining walls that hold back the earth and a series of glass facades facing the ocean and Santa Monica Bay. The name of the project stems from the physical and psychological protection provided by wearing reflective sunglasses. On the house the “glasses” allow for panoramic views of the ocean while also reflecting the landscape back onto the exterior face of the building.
PROJECT TEAM: Peter Tolkin, Jeremy Schacht, Maria Iwanicki, Brian Proffitt, Tinka Rogic, Leilani Trujillo
ENGINEERS: Gilsanz Murray Steficek (Structural), Innovative Engineering Group (MEP), RJR Engineering (Geotechnical), Project Engineering Group (Civil)
LANDSCAPE: Mark Tessier Landscape Architecture
INTERIOR DESIGN: Deborah Goldstein Design Inc.
CONSULTANTS: Lighting DesignAlliance (Lighting), Audio Visual Systems Los Angeles (Audio/ Visual), Rothermel & Associates (Rothermel & Associates (Acoustic), GoldbrechtUSA (Curtain Wall)
CONTRACTOR: Winters-Schram Associates
PHOTOGRAPHER: Benny Chan
AWARDS: 2007 American Institute of Architects Merit Award, 2010 Excellence Award, Residential Concrete Building Category Southern California Concrete Producers

Recently completed Nantucket project maximizing views of Nantucket Harbor.
ボストンにあるモダンスタイルのおしゃれな家の外観 (塗装レンガ、マルチカラーの外壁、ウッドシングル張り) の写真
ボストンにあるモダンスタイルのおしゃれな家の外観 (塗装レンガ、マルチカラーの外壁、ウッドシングル張り) の写真
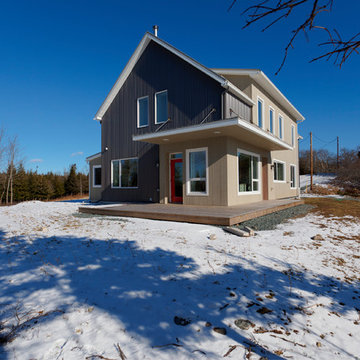
Perched on a stunning point overlooking the Atlantic, this storey-and-a-half home has enough room to house a large family and several guests, while still feeling cozy for a couple. The building shape is defined and accentuated by the interaction between metal and wood siding. The simple barn shape is punctured at critical points to bring in light and heat, to protect doorways, and to provide outdoor space for beekeeping. A sunshade on the south-west corner which prevents overheating is hung from stainless-steel rods to maintain the integrity of the ocean views. A fully air-sealed modern wood stove serves all heating required, further reducing the environmental impact of this home while providing a comfortable hearth to gather the family on winter nights.
Photo Credit: Jarrell Whisken
青いモダンスタイルの二階建ての家 (マルチカラーの外壁) の写真
1
