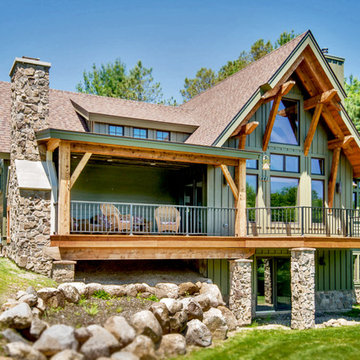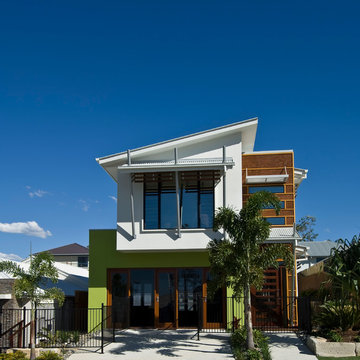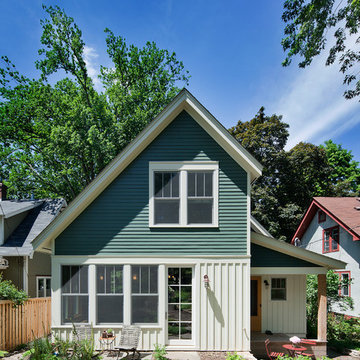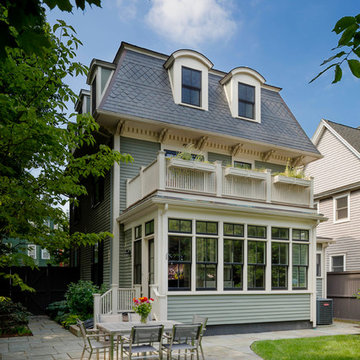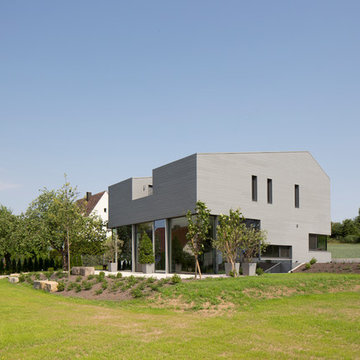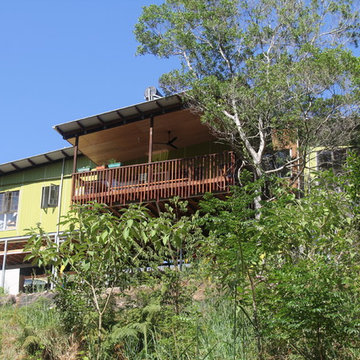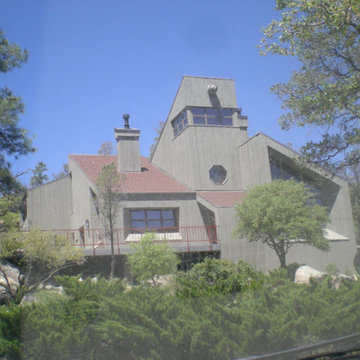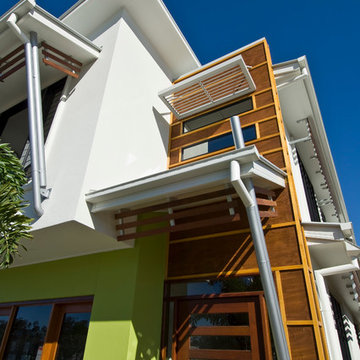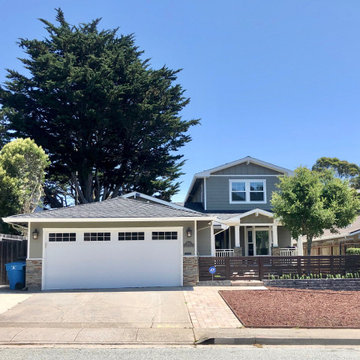青いモダンスタイルの木の家 (緑の外壁、紫の外壁) の写真
絞り込み:
資材コスト
並び替え:今日の人気順
写真 1〜20 枚目(全 26 枚)
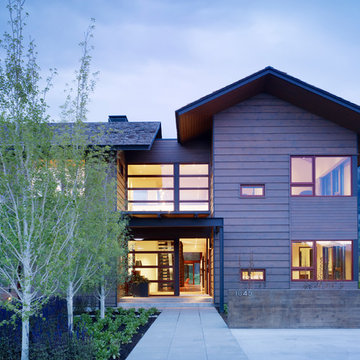
The Peaks View residence is sited near Wilson, Wyoming, in a grassy meadow, adjacent to the Teton mountain range. The design solution for the project had to satisfy two conflicting goals: the finished project must fit seamlessly into a neighborhood with distinctly conservative design guidelines while satisfying the owners desire to create a unique home with roots in the modern idiom.
Within these constraints, the architect created an assemblage of building volumes to break down the scale of the 6,500 square foot program. A pair of two-story gabled structures present a traditional face to the neighborhood, while the single-story living pavilion, with its expansive shed roof, tilts up to recognize views and capture daylight for the primary living spaces. This trio of buildings wrap around a south-facing courtyard, a warm refuge for outdoor living during the short summer season in Wyoming. Broad overhangs, articulated in wood, taper to thin steel “brim” that protects the buildings from harsh western weather. The roof of the living pavilion extends to create a covered outdoor extension for the main living space. The cast-in-place concrete chimney and site walls anchor the composition of forms to the flat site. The exterior is clad primarily in cedar siding; two types were used to create pattern, texture and depth in the elevations.
While the building forms and exterior materials conform to the design guidelines and fit within the context of the neighborhood, the interiors depart to explore a well-lit, refined and warm character. Wood, plaster and a reductive approach to detailing and materials complete the interior expression. Display for a Kimono was deliberately incorporated into the entry sequence. Its influence on the interior can be seen in the delicate stair screen and the language for the millwork which is conceived as simple wood containers within spaces. Ample glazing provides excellent daylight and a connection to the site.
Photos: Matthew Millman
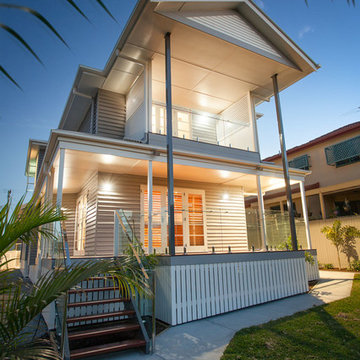
This home was slid across from the adjoining block and restumped to make way for our clients new home see this here
This renovation project took 4 months to complete and consisted of reconstruction and expansion of the existing back deck and reconstruction of the first floor deck at the rear of the property including new balustrading.
At the front of the home a new single garage and carport was added plus a new entry deck and gatehouse. Internally two bathrooms were refurbished using Lumin 3mm porcelain large format tiling which went straight over the top of the existing tiling. A new external paint job, front fence, gates and landscaping where included to finish off the house.
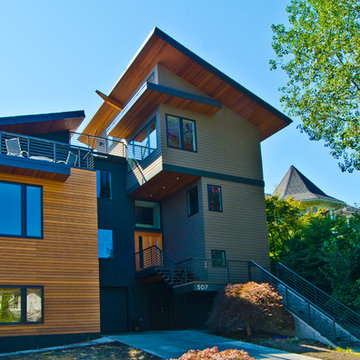
A Northwest Modern, 5-Star Builtgreen, energy efficient, panelized, custom residence using western red cedar for siding and soffits.
photographs by Miguel Edwards
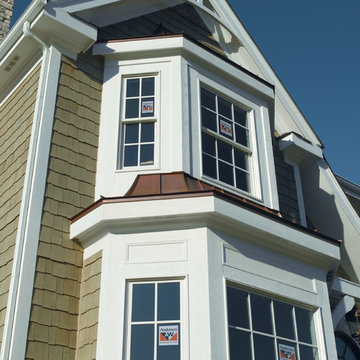
Visit Our Showroom
8000 Locust Mill St.
Ellicott City, MD 21043
Andersen 400 Series Tilt-Wash Double-Hung Windows with Colonial Grilles
ボルチモアにある小さなモダンスタイルのおしゃれな家の外観 (緑の外壁) の写真
ボルチモアにある小さなモダンスタイルのおしゃれな家の外観 (緑の外壁) の写真
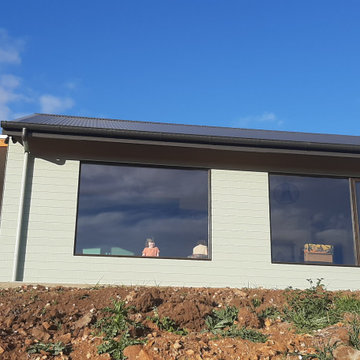
Autumn and Winter sun enters into the house through large North facing windows- hitting the slab concrete floor and using it's thermal mass to retain the heat and keep the house at a comfortable even temperature over the course of the colder months. The Summer sun is blocked- keeping the house cool over the hot months. Note the building is made of Structural Panels- providing no thermal bridging- solid insulation through the walls, double glazed, wood frame windows and clad in Weathertex- an eco product.
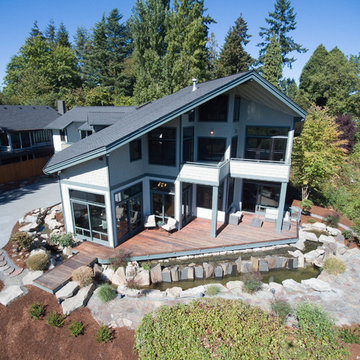
Aerial view of property showing casing the unique patio and floor to ceiling sliding glass doors.
シアトルにある高級なモダンスタイルのおしゃれな家の外観 (緑の外壁) の写真
シアトルにある高級なモダンスタイルのおしゃれな家の外観 (緑の外壁) の写真
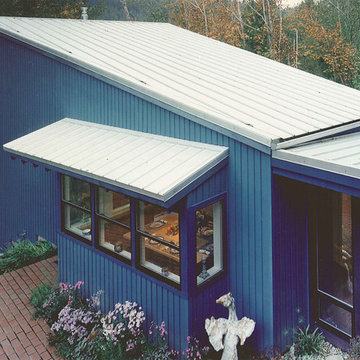
Detail of the West wing - the "Megaphone". This building form contains the Greatroom (kitchen, dining, and living room are combined). See the floor plan. The dining room contains a banquette seating nook that protrudes from the building as a "saddlebag" (visible in the foreground). The kitchen also protrudes on the other side of the building with a corresponding "saddlebag".
The entrance area "link" doubles as a passive solar heating device.
Photo: Beverly Multerer
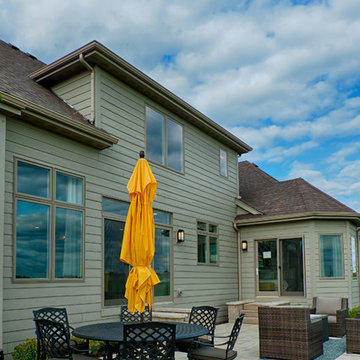
This great patio at the rear of the home features both an eating and entertaining area. Accessible from the dinette and master bedroom.
シカゴにあるモダンスタイルのおしゃれな家の外観 (緑の外壁) の写真
シカゴにあるモダンスタイルのおしゃれな家の外観 (緑の外壁) の写真
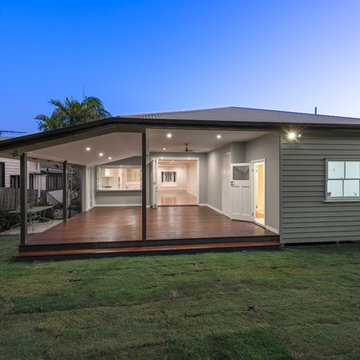
The aussie dream. Big open backyard comfortable deck. Just waiting for those long summer days and a few cold ones
ブリスベンにあるモダンスタイルのおしゃれな家の外観 (緑の外壁) の写真
ブリスベンにあるモダンスタイルのおしゃれな家の外観 (緑の外壁) の写真
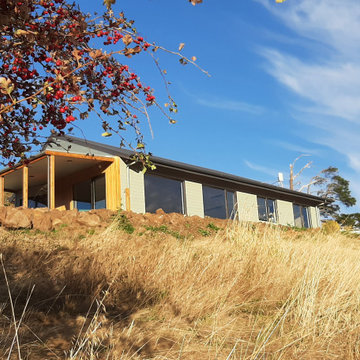
Autumn and Winter sun enters into the house through large North facing windows- hitting the slab concrete floor and using it's thermal mass to retain the heat and keep the house at a comfortable even temperature over the course of the colder months. The Summer sun is blocked- keeping the house cool over the hot months. Note the building is made of Structural Panels- providing no thermal bridging- solid insulation through the walls, double glazed, wood frame windows and clad in Weathertex- an eco product.
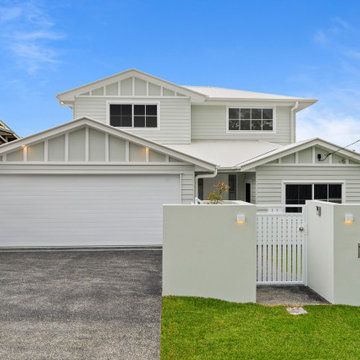
Featuring Dulux Pale Green Tea (Walls) and Lexicon Half (Trims).
ブリスベンにある高級な中くらいなモダンスタイルのおしゃれな家の外観 (緑の外壁) の写真
ブリスベンにある高級な中くらいなモダンスタイルのおしゃれな家の外観 (緑の外壁) の写真
青いモダンスタイルの木の家 (緑の外壁、紫の外壁) の写真
1
