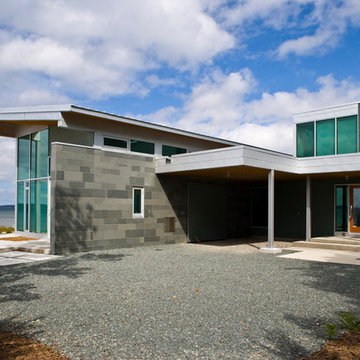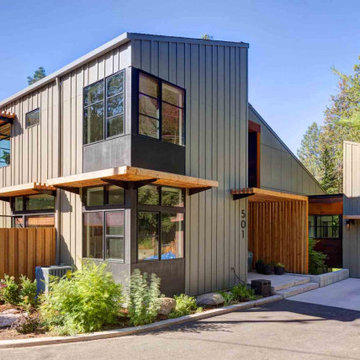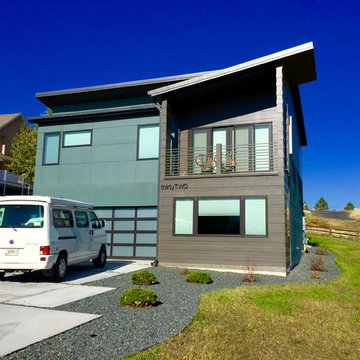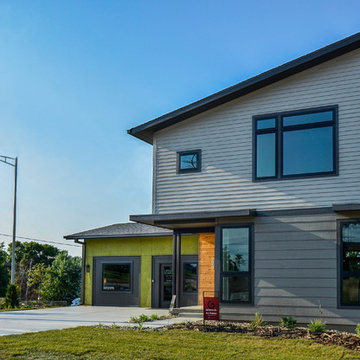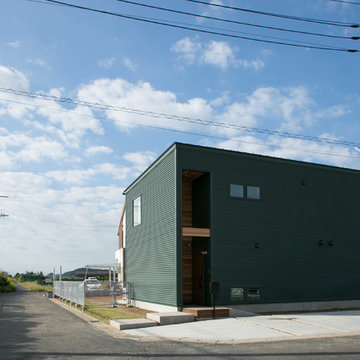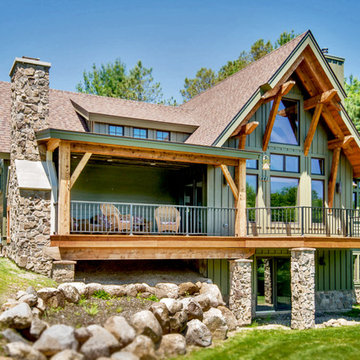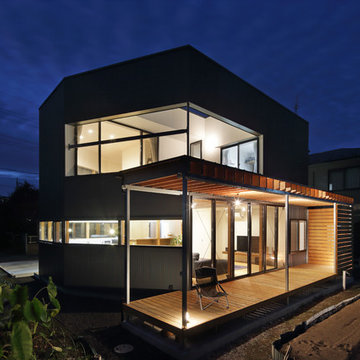青いモダンスタイルの家の外観 (緑の外壁、紫の外壁) の写真
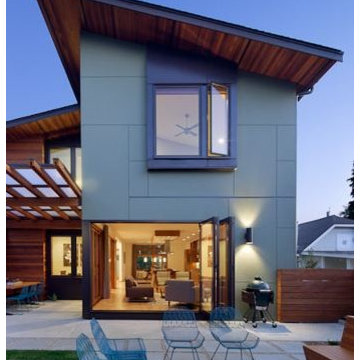
Backyard exterior. Fire pit. Night view. Taken by Lara Swimmer.
シアトルにある中くらいなモダンスタイルのおしゃれな家の外観 (緑の外壁) の写真
シアトルにある中くらいなモダンスタイルのおしゃれな家の外観 (緑の外壁) の写真
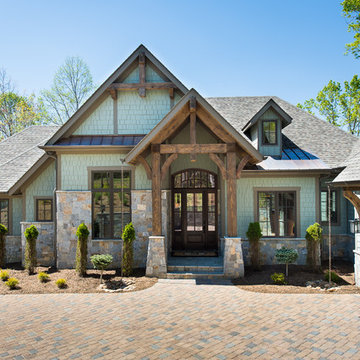
Lots of glass gives this home an abundance of natural light inside the home.
他の地域にあるモダンスタイルのおしゃれな家の外観 (混合材サイディング、緑の外壁) の写真
他の地域にあるモダンスタイルのおしゃれな家の外観 (混合材サイディング、緑の外壁) の写真
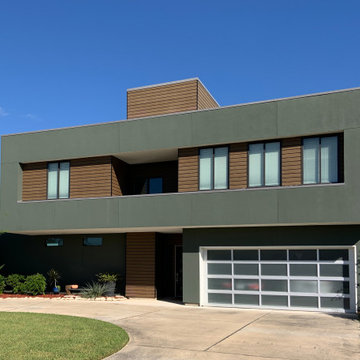
This modern 2-story, 3,059 square foot house features a generous circular driveway, 4 bedrooms, 3 baths, game room, second floor terrace, third floor mechanical room, covered patio, 2-car attached garage, 4.6kW photo voltaic array, and pool with spa.
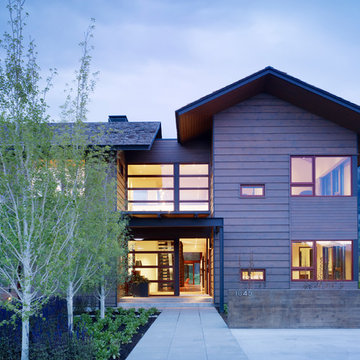
The Peaks View residence is sited near Wilson, Wyoming, in a grassy meadow, adjacent to the Teton mountain range. The design solution for the project had to satisfy two conflicting goals: the finished project must fit seamlessly into a neighborhood with distinctly conservative design guidelines while satisfying the owners desire to create a unique home with roots in the modern idiom.
Within these constraints, the architect created an assemblage of building volumes to break down the scale of the 6,500 square foot program. A pair of two-story gabled structures present a traditional face to the neighborhood, while the single-story living pavilion, with its expansive shed roof, tilts up to recognize views and capture daylight for the primary living spaces. This trio of buildings wrap around a south-facing courtyard, a warm refuge for outdoor living during the short summer season in Wyoming. Broad overhangs, articulated in wood, taper to thin steel “brim” that protects the buildings from harsh western weather. The roof of the living pavilion extends to create a covered outdoor extension for the main living space. The cast-in-place concrete chimney and site walls anchor the composition of forms to the flat site. The exterior is clad primarily in cedar siding; two types were used to create pattern, texture and depth in the elevations.
While the building forms and exterior materials conform to the design guidelines and fit within the context of the neighborhood, the interiors depart to explore a well-lit, refined and warm character. Wood, plaster and a reductive approach to detailing and materials complete the interior expression. Display for a Kimono was deliberately incorporated into the entry sequence. Its influence on the interior can be seen in the delicate stair screen and the language for the millwork which is conceived as simple wood containers within spaces. Ample glazing provides excellent daylight and a connection to the site.
Photos: Matthew Millman
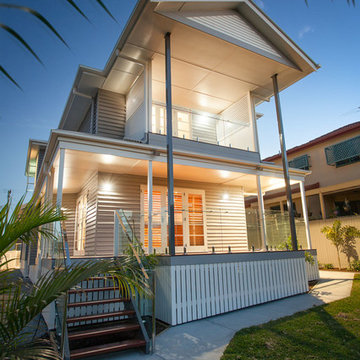
This home was slid across from the adjoining block and restumped to make way for our clients new home see this here
This renovation project took 4 months to complete and consisted of reconstruction and expansion of the existing back deck and reconstruction of the first floor deck at the rear of the property including new balustrading.
At the front of the home a new single garage and carport was added plus a new entry deck and gatehouse. Internally two bathrooms were refurbished using Lumin 3mm porcelain large format tiling which went straight over the top of the existing tiling. A new external paint job, front fence, gates and landscaping where included to finish off the house.
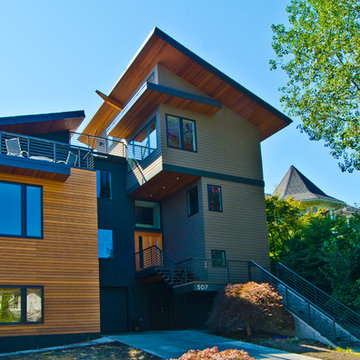
A Northwest Modern, 5-Star Builtgreen, energy efficient, panelized, custom residence using western red cedar for siding and soffits.
photographs by Miguel Edwards
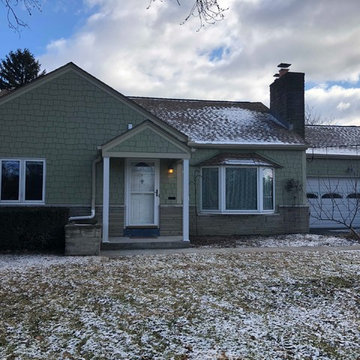
In Clintonville, Ohio, a complete exterior remodel featuring James Hardie Staggered Shake with Straight Shake siding in Heather Moss, and James Hardie trim (fascia, crown, and soffit) in Sandstone Beige.
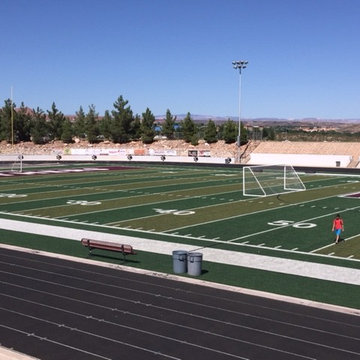
Synthetic Football Field installation.
ソルトレイクシティにある高級な巨大なモダンスタイルのおしゃれな平屋 (緑の外壁) の写真
ソルトレイクシティにある高級な巨大なモダンスタイルのおしゃれな平屋 (緑の外壁) の写真

狭小地だけど明るいリビングがいい。
在宅勤務に対応した書斎がいる。
落ち着いたモスグリーンとレッドシダーの外壁。
家事がしやすいように最適な間取りを。
家族のためだけの動線を考え、たったひとつ間取りにたどり着いた。
快適に暮らせるように付加断熱で覆った。
そんな理想を取り入れた建築計画を一緒に考えました。
そして、家族の想いがまたひとつカタチになりました。
外皮平均熱貫流率(UA値) : 0.37W/m2・K
断熱等性能等級 : 等級[4]
一次エネルギー消費量等級 : 等級[5]
耐震等級 : 等級[3]
構造計算:許容応力度計算
仕様:
長期優良住宅認定
地域型住宅グリーン化事業(長寿命型)
家族構成:30代夫婦
施工面積:95.22 ㎡ ( 28.80 坪)
竣工:2021年3月
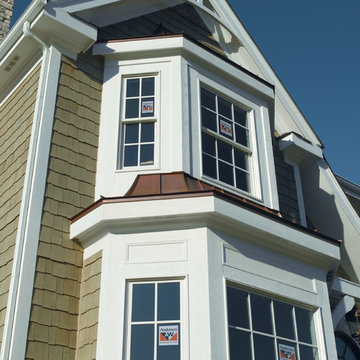
Visit Our Showroom
8000 Locust Mill St.
Ellicott City, MD 21043
Andersen 400 Series Tilt-Wash Double-Hung Windows with Colonial Grilles
ボルチモアにある小さなモダンスタイルのおしゃれな家の外観 (緑の外壁) の写真
ボルチモアにある小さなモダンスタイルのおしゃれな家の外観 (緑の外壁) の写真
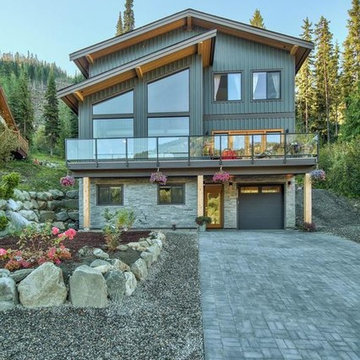
Front View of The Timber Wolf of Sun peaks bed and Breakfast
バンクーバーにある中くらいなモダンスタイルのおしゃれな家の外観 (混合材サイディング、緑の外壁) の写真
バンクーバーにある中くらいなモダンスタイルのおしゃれな家の外観 (混合材サイディング、緑の外壁) の写真
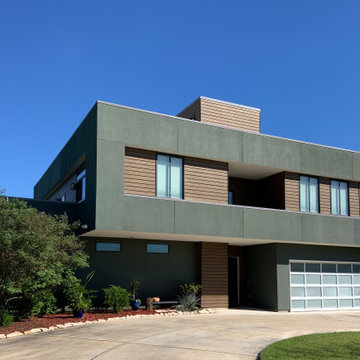
The exterior is stucco with prefinished Hardieplank in an open-joint rain screen assembly. The horizontal rain screen boards are echoed in the fence.
高級な中くらいなモダンスタイルのおしゃれな家の外観 (混合材サイディング、緑の外壁) の写真
高級な中くらいなモダンスタイルのおしゃれな家の外観 (混合材サイディング、緑の外壁) の写真
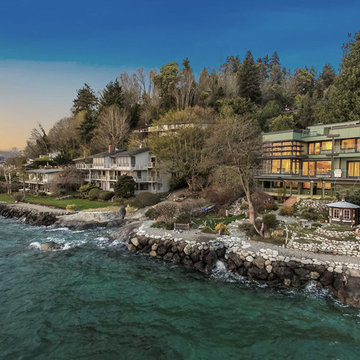
View from Puget Sound.
シアトルにある高級なモダンスタイルのおしゃれな家の外観 (混合材サイディング、緑の外壁、混合材屋根) の写真
シアトルにある高級なモダンスタイルのおしゃれな家の外観 (混合材サイディング、緑の外壁、混合材屋根) の写真
青いモダンスタイルの家の外観 (緑の外壁、紫の外壁) の写真
1
