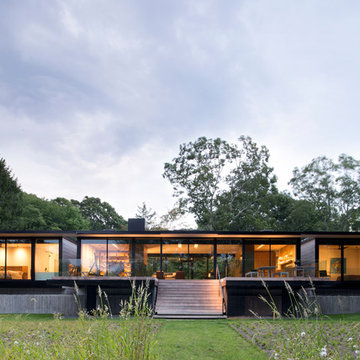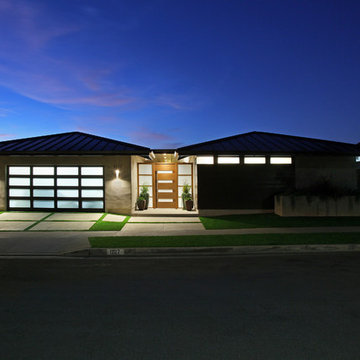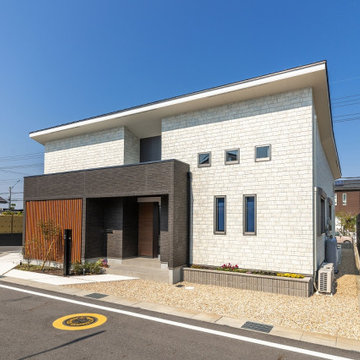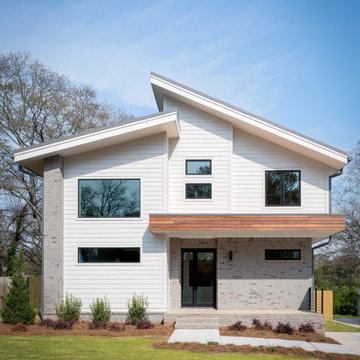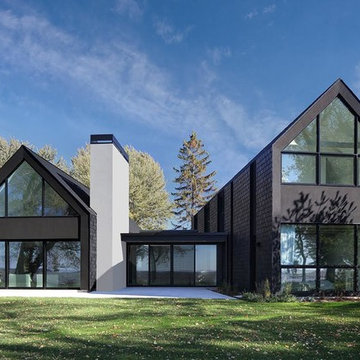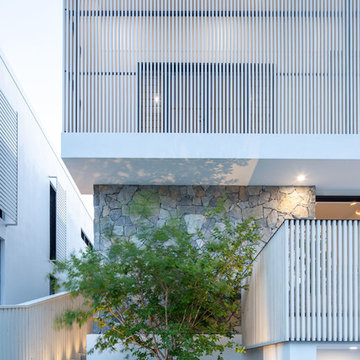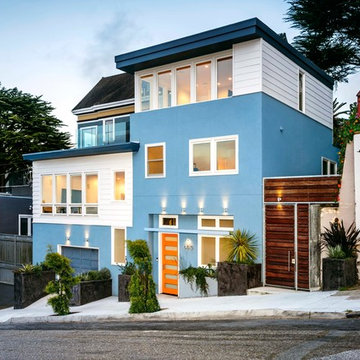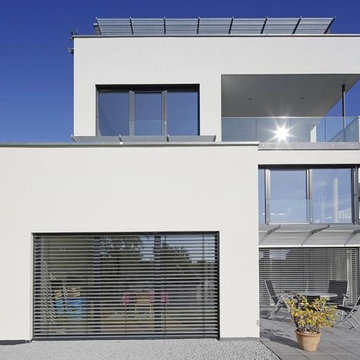中くらいな青い、紫のモダンスタイルの家の外観の写真
絞り込み:
資材コスト
並び替え:今日の人気順
写真 1〜20 枚目(全 5,128 枚)
1/5
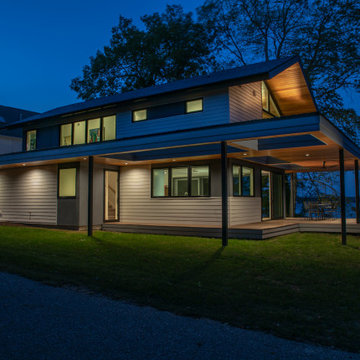
A primary project goal was to reimagine the relationship of the house to its surroundings while remaining sensitive to the communal context of the neighboring properties. The design seed of the new project included rotating the footprint of the existing house 90 degrees to open the long side of the home toward the lake, maximizing views and gaining optimal benefit of the linear site. Drawing inspiration from the traditional lake vernacular of the neighboring houses, the two principal roof forms of the new house reciprocate the setting -- the modern, clean lines of the upper gable roof upholds the clarity and tradition of the neighborhood, while the lower roof mimics the extension of the landscape and invites improvisational use. The horizontal flat roof allows use of the deck in all weather and cantilevers the most used public spaces into the landscape in a band of captured horizontal space. A wood-clad retaining wall refines a cut into the earth and harbors a transitional, outdoor room between the water and the basement.
At 2200 finished square feet, the conditioned building envelope is compact. And like the exterior, the interior form responds directly to its use. The upper floor is a monastic repetition of modest sleeping cells and bathrooms with unique directional views, combined with a grand central stair and master bedroom at each corner that captures myriad views of the water, over the trees, in all directions.
The main floor utilizes a core of small, functional spaces to shield the adjacent road, and forms a backdrop to the open interior spaces. Aided by the reaching, cedar-bellied roof, the living, dining, and kitchen spaces spill to the outdoors through an unusually porous exterior wall. Three sliding glass doors–including one at 20 feet wide–and a finished, surrounding ground plane cohere the landscape to the main living level.
Super-insulated wood-framed walls, triple-paned aluminum-clad wood windows, and a structurally insulated roof panels make-up the core of the building envelope, and additional exterior high-performance design features include geothermal heating/cooling and a green roof. Cementitious lap siding, concrete panels, hardwood decking, cedar soffits, and river rock comprise the exterior finish. In addition to cedar ceilings, interior finishes include porcelain ceramic tile, cork flooring, tight pile wool carpet, and neutral painted walls -- designed in quiet tones to highlight the most important interior ingredient: views outside.
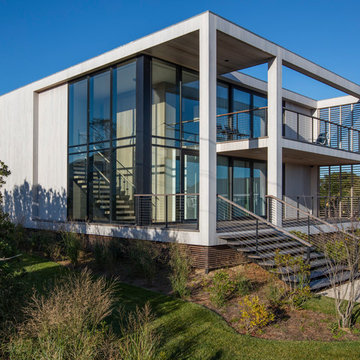
Modern cube home with floor to ceiling glass walls. Keuka Studios fabricated both the cable railing on the exterior and glass stair railing on the interior, for this stunning home.
Railings by Keuka Studios
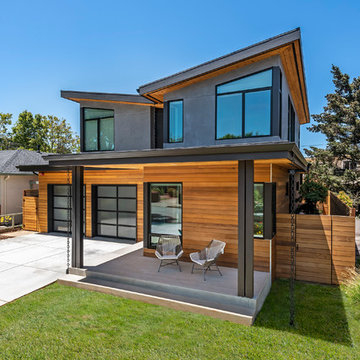
Hawkeye Photography
サンフランシスコにある高級な中くらいなモダンスタイルのおしゃれな家の外観 (混合材サイディング) の写真
サンフランシスコにある高級な中くらいなモダンスタイルのおしゃれな家の外観 (混合材サイディング) の写真
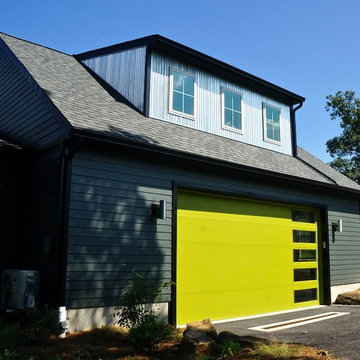
The homeowners loved the lot this home sat on, but it lacked a garage and the exterior suffered from years of deferred maintenance before they purchased. With new siding, windows, roof, and an attached two-car garage addition with bonus room above, they have more living and storage space, and a clearly dedicated path to the front door — the addition also added a foyer. Corrugated metal accents add interest. The new screened porch is convenient to the pool and house.
Photo by Liz Smutko
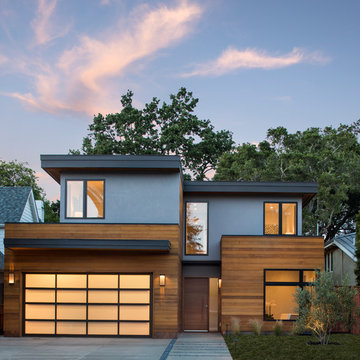
JPM Construction offers complete support for designing, building, and renovating homes in Atherton, Menlo Park, Portola Valley, and surrounding mid-peninsula areas. With a focus on high-quality craftsmanship and professionalism, our clients can expect premium end-to-end service.
The promise of JPM is unparalleled quality both on-site and off, where we value communication and attention to detail at every step. Onsite, we work closely with our own tradesmen, subcontractors, and other vendors to bring the highest standards to construction quality and job site safety. Off site, our management team is always ready to communicate with you about your project. The result is a beautiful, lasting home and seamless experience for you.
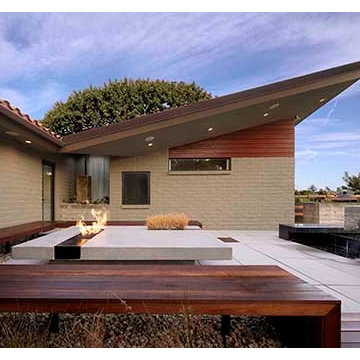
Modern bedroom addition to Spanish Mediterranean home. Photo by Fotoworks/Benny Chan
ロサンゼルスにあるお手頃価格の中くらいなモダンスタイルのおしゃれな家の外観 (混合材サイディング、緑の外壁) の写真
ロサンゼルスにあるお手頃価格の中くらいなモダンスタイルのおしゃれな家の外観 (混合材サイディング、緑の外壁) の写真

The Intrepid- A has a clean and sophisticated look using a low roof pitch, large offset windows, and cantilevered upper level with mixed finishes. The interior continues the feel with varying ceiling heights through the open concept, including a tray ceiling in the living room and 10' ceilings in the kitchen and dining. There are two secondary bedrooms that have walk-in closets with a bath to share on the upper level and an office/fourth bedroom on the main level. The master suite is very spacious and has a nice four piece bath with a large walk-in closet.
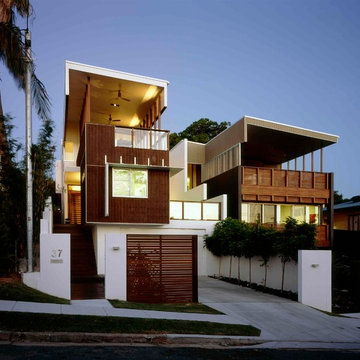
Two homes were built side by side facing the city vista. Weatherwell Elite aluminum shutters were cleverly used to create stylish privacy between each home's front decks. The moveable blades allowed privacy to be maintained without losing the views of the forward city vista.

chadbourne + doss architects reimagines a mid century modern house. Nestled into a hillside this home provides a quiet and protected modern sanctuary for its family.
Photo by Benjamin Benschneider
中くらいな青い、紫のモダンスタイルの家の外観の写真
1
