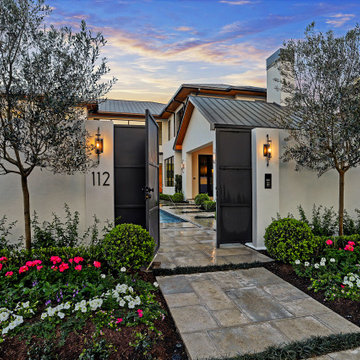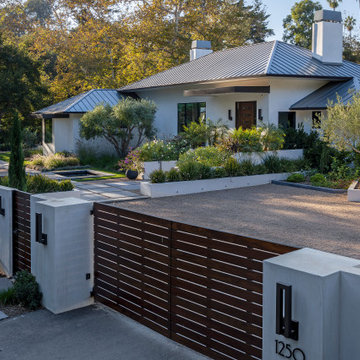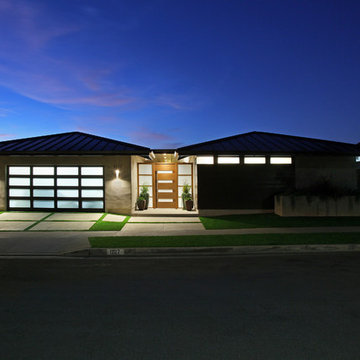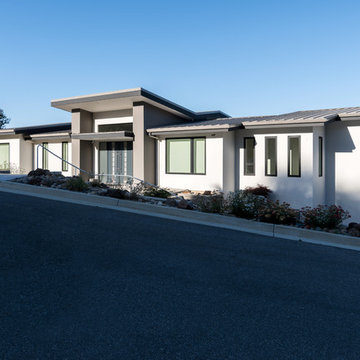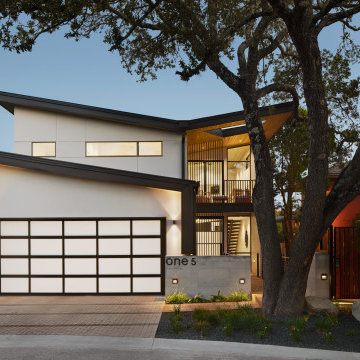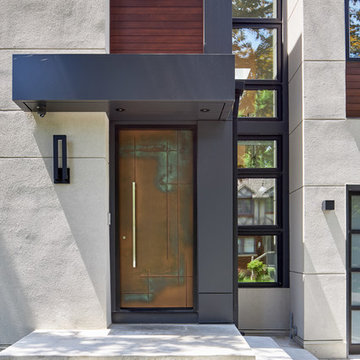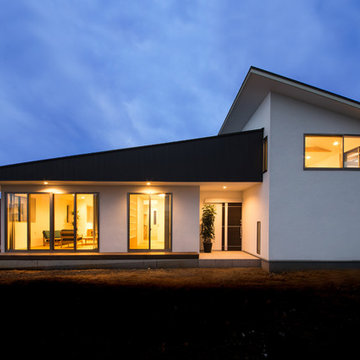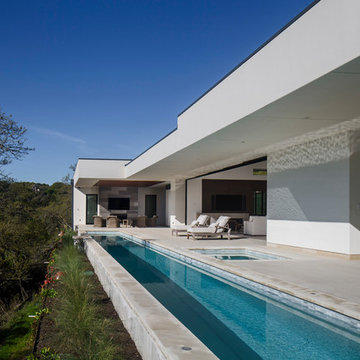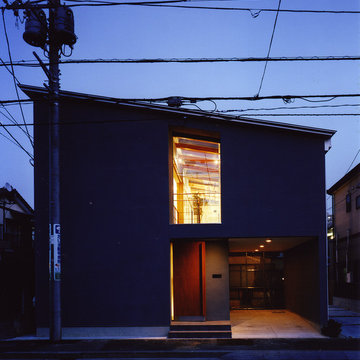黒いモダンスタイルの金属屋根の家 (漆喰サイディング) の写真
絞り込み:
資材コスト
並び替え:今日の人気順
写真 1〜20 枚目(全 102 枚)
1/5
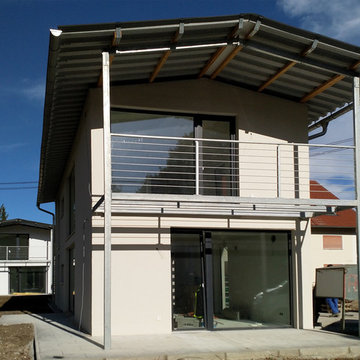
Die beiden Wohneinheiten verteilen sich auf das Erdgeschoss und Dachgeschoss.
Ein schwebendes Blechdach verleiht dem Gebäude einen besonderen Charakter.
Die großflächigen Fensterelemente sorgen für eine optimale Belichtung.
Ein ausgeklügeltes Beleuchtungskonzept rundet die hochwertige Ausführung ab während die Baukosten bewusst reduziert wurden.
Die konstruktiven Details wurden bewusst nicht versteckt und tragen so zur Einzigartigkeit der Gebäude bei.
Das Zweifamilienhaus ist nach außen mit einer zeitlosen Putzfassade versehen.
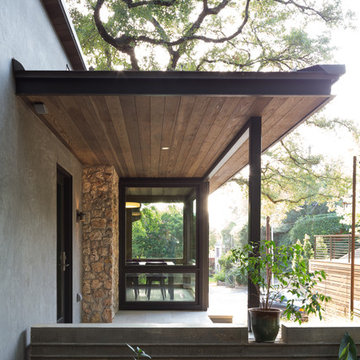
Stunning design by the talented Furman + Keil Architects transformed this 1930’s West Austin cottage into a cozy, ultra modern retreat.
The new design preserved original stone walls and fireplace, seamlessly integrating historic components with modern materials and finishes. The finished product is a unique blend of both old and new, landing it on the 30th Annual AIA Austin Homes Tour.
Photography by Leonid Furmansky
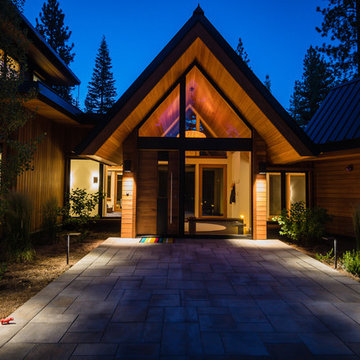
Front Entry Terrace.
Built by Crestwood Construction.
Photo by Jeff Freeman.
Rhino on Terrace.
サクラメントにある中くらいなモダンスタイルのおしゃれな家の外観 (漆喰サイディング) の写真
サクラメントにある中くらいなモダンスタイルのおしゃれな家の外観 (漆喰サイディング) の写真
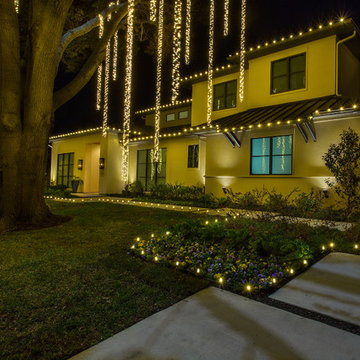
When it comes to making a statement with Holiday lighting these icicle lights are perfect. These long draping lights from the very tall oak trees show off this home in a grand way. The lighting design and installation was by Landmark Design Co and photography by Vernon Wentz of Ad Imagery.
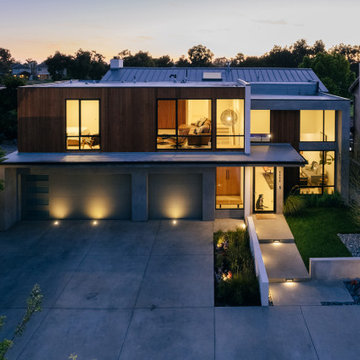
landscaping and concrete at the new exterior entry allow for ample parking while framing the new architectural massing and material palette
オレンジカウンティにある高級なモダンスタイルのおしゃれな家の外観 (漆喰サイディング) の写真
オレンジカウンティにある高級なモダンスタイルのおしゃれな家の外観 (漆喰サイディング) の写真
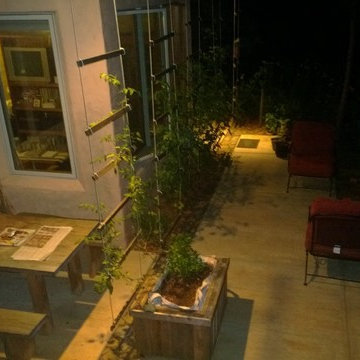
A beautiful idea for a tiny house is a nice outdoor room. This one is extra living and dining area. It also grows herbs and vegetables. Richard C. MacCrea
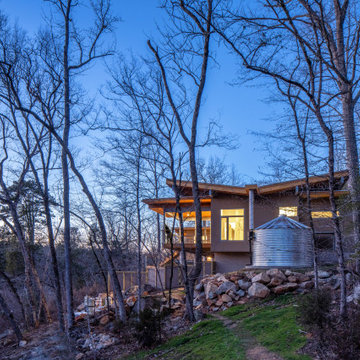
The house has a gentle butterfly roof with a built in scupper to collect rainwater in an area with difficult well access.
ローリーにあるラグジュアリーな中くらいなモダンスタイルのおしゃれな家の外観 (漆喰サイディング) の写真
ローリーにあるラグジュアリーな中くらいなモダンスタイルのおしゃれな家の外観 (漆喰サイディング) の写真
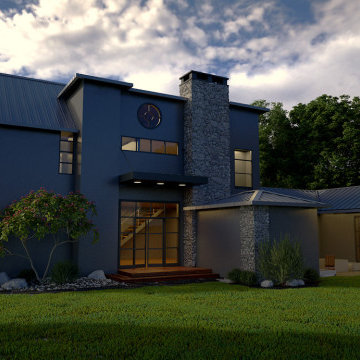
Modern farmhouse with Asian inspiration for a thin rectangular lot in downtown Austin, TX
オースティンにあるラグジュアリーなモダンスタイルのおしゃれな家の外観 (漆喰サイディング) の写真
オースティンにあるラグジュアリーなモダンスタイルのおしゃれな家の外観 (漆喰サイディング) の写真
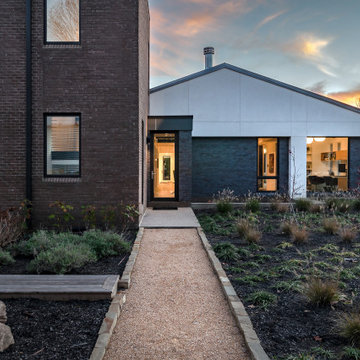
On north approach, corrugated grain bin studio, brick-clad bedroom pavilion, and stucco-clad living core frame a view of the landscape - Rural Modern House - North Central Indiana - Architect: HAUS | Architecture For Modern Lifestyles - Indianapolis Architect - Photo: Adam Reynolds Photography
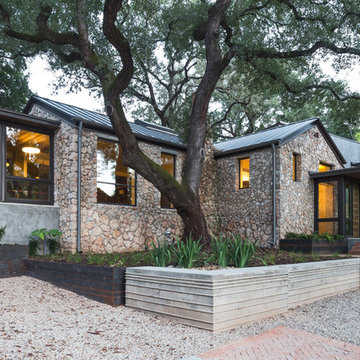
Stunning design by the talented Furman + Keil Architects transformed this 1930’s West Austin cottage into a cozy, ultra modern retreat.
The new design preserved original stone walls and fireplace, seamlessly integrating historic components with modern materials and finishes. The finished product is a unique blend of both old and new, landing it on the 30th Annual AIA Austin Homes Tour.
Photography by Leonid Furmansky
黒いモダンスタイルの金属屋根の家 (漆喰サイディング) の写真
1

