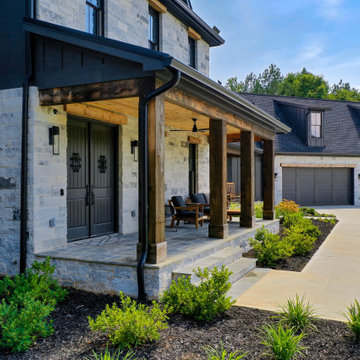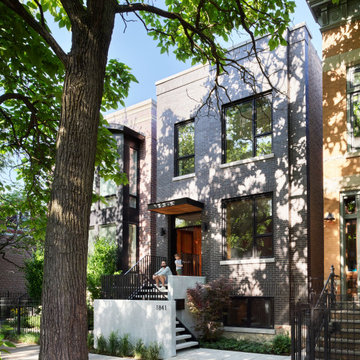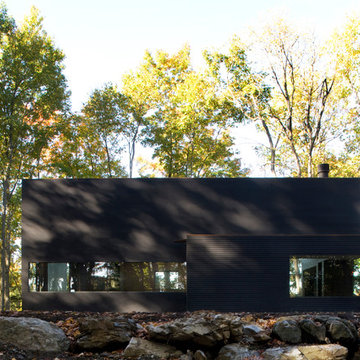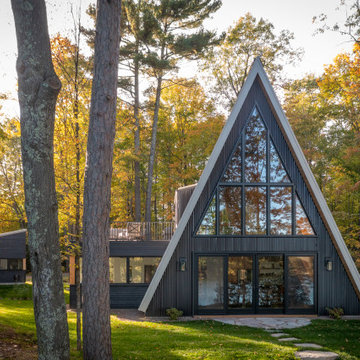黒い、オレンジのモダンスタイルの黒い外観の家の写真
絞り込み:
資材コスト
並び替え:今日の人気順
写真 1〜20 枚目(全 620 枚)
1/5
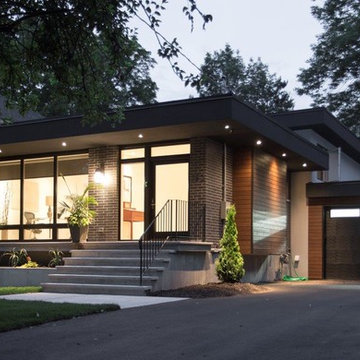
Rosarc Media (Adam Archer) - Photographer.
トロントにある高級な中くらいなモダンスタイルのおしゃれな家の外観 (レンガサイディング) の写真
トロントにある高級な中くらいなモダンスタイルのおしゃれな家の外観 (レンガサイディング) の写真
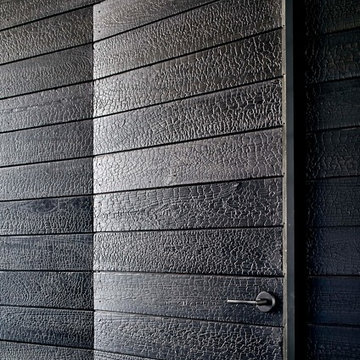
Beautiful textures and grain appears can be achieved with shou sugi.
オースティンにあるモダンスタイルのおしゃれな家の外観の写真
オースティンにあるモダンスタイルのおしゃれな家の外観の写真

Ranch style house brick painted with a remodeled soffit and front porch. stained wood.
-Blackstone Painters
ナッシュビルにあるラグジュアリーなモダンスタイルのおしゃれな家の外観 (レンガサイディング) の写真
ナッシュビルにあるラグジュアリーなモダンスタイルのおしゃれな家の外観 (レンガサイディング) の写真
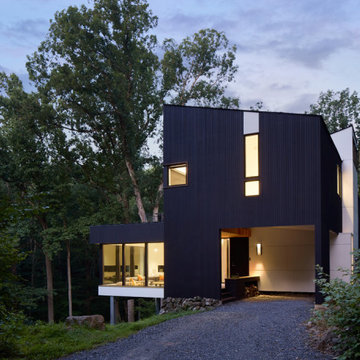
This new construction residence is sited in the woods of Green Lane, PA. On a steep rocky slope, the glass living area is cantilevered from the mountainside pushing the living space to mingle directly to the creek and valley below. The bedroom-level floor is set perpendicular to the living space to flow in conjunction with the profile of the mountain focusing views to the woods. This in turn creates sheltered outdoor spaces that integrate the craggy boundaries of the rock against the crisp linear profiles of the structure. The result is a home that performs like a viewing outpost, framing serene vistas and forming protected cover in an aggressive landscape that is otherwise uninhabitable.

Deck view of major renovation project at Lake Lemon in Unionville, IN - HAUS | Architecture For Modern Lifestyles - Christopher Short - Derek Mills - WERK | Building Modern
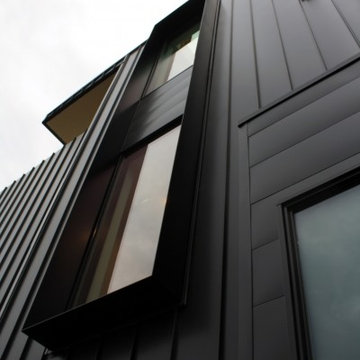
Custom steel "fins" frame the window glazing for shading. Fabricated by Brian Creany of Flux Design here in Portland, OR. http://fluxcraft.com/
The black metal and reclaimed wood exterior cladding express the shapes and cantilevered forms of the home.
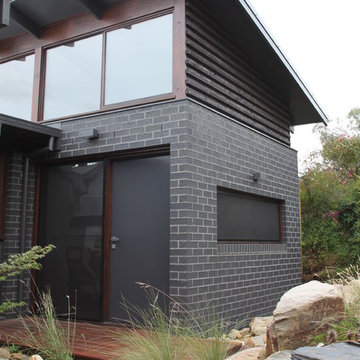
Modern brickwork addition to existing 'Merchant Builder' residence originally constructed in the 1970s. The new addition comprised a large home office with an angled leanto roof to accept the photovoltaic solar cells at an optimal angle, generous natural light and ventilation, low maintenance materials and drought tolerant native garden.

chadbourne + doss architects reimagines a mid century modern house. Nestled into a hillside this home provides a quiet and protected modern sanctuary for its family.
Photo by Benjamin Benschneider

Design and innovation are taken to new levels in this new showhome fresh from David Reid Homes Wanaka and Central Otago.
The range of new features and technologies in this home include: a custom designed dining table (slotted into the kitchen island); electric opening kitchen drawers & cupboard doors; hall & cupboard sensor lighting; automatic skylights with closing rain sensors and a stunning selection of interior materials (including polished concrete flooring, aluminium joinery, natural wood & raw steel).
The home is well insulated and thermally efficient, with Low-E Max glazing, a 3-kilowatt solar system, gas reticulated hot water, separate air to air heat pump and underfloor heating throughout, including the garage.
Complete with Japanese-inspired landscaping and stunning mountain views, this showhome is a stunning example of well executed, considered design that breaks with tradition.

An envelope of natural cedar creates a warm, welcoming embrace as you enter this beautiful lakefront home. The cedar shingles in the covered entry, stained black shingles on the dormer above, and black clapboard siding will each weather differently and improve their characters with age.

The identity of the exterior architecture is heavy, grounded, dark, and subtly reflective. The gabled geometries stack and shift to clearly identify he modest, covered entry portal.
黒い、オレンジのモダンスタイルの黒い外観の家の写真
1
