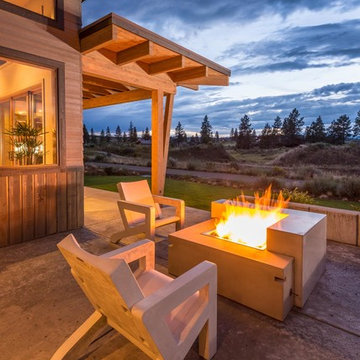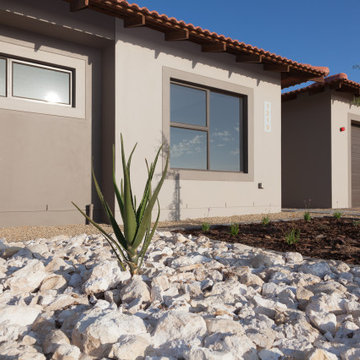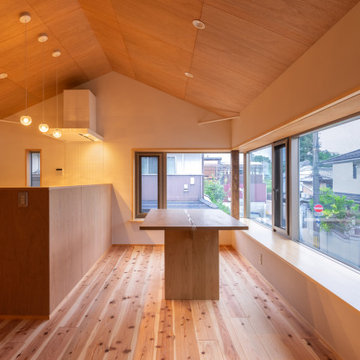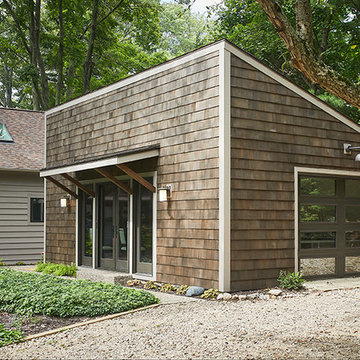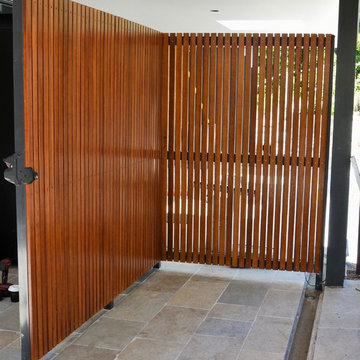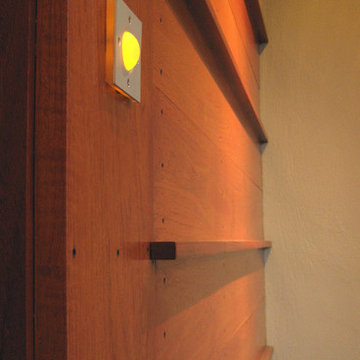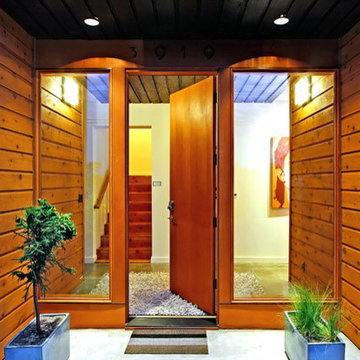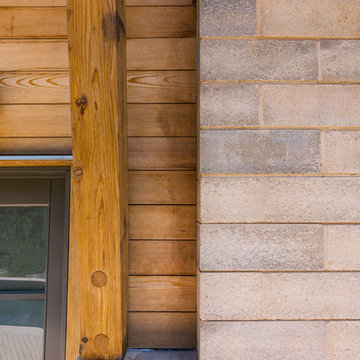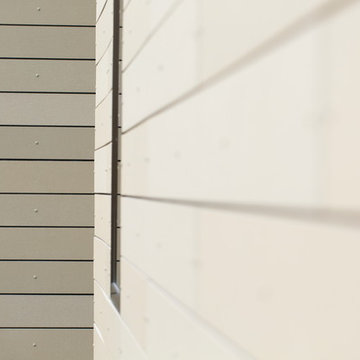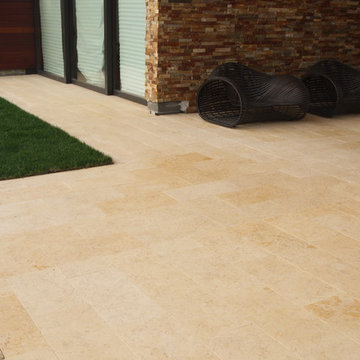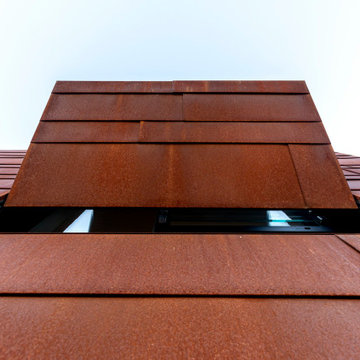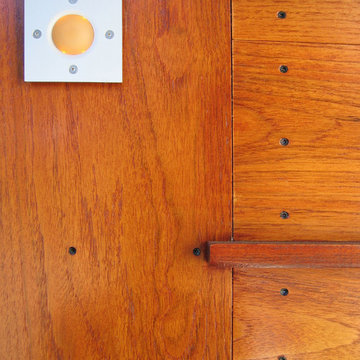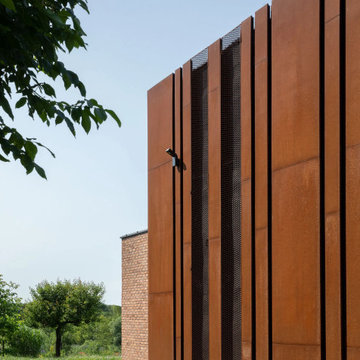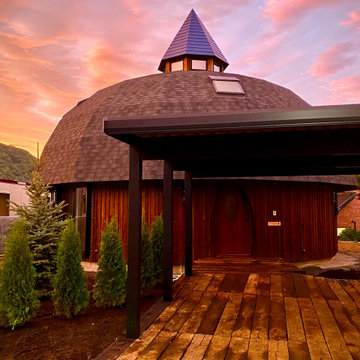ベージュの、木目調のモダンスタイルの茶色い家の写真
絞り込み:
資材コスト
並び替え:今日の人気順
写真 21〜40 枚目(全 49 枚)
1/5
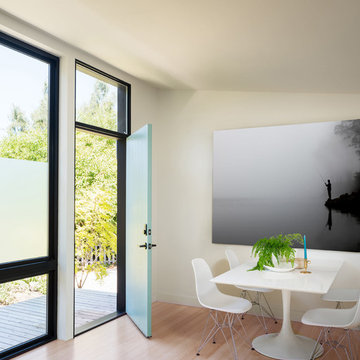
Project Overview:
This modern ADU build was designed by Wittman Estes Architecture + Landscape and pre-fab tech builder NODE. Our Gendai siding with an Amber oil finish clads the exterior. Featured in Dwell, Designmilk and other online architectural publications, this tiny project packs a punch with affordable design and a focus on sustainability.
This modern ADU build was designed by Wittman Estes Architecture + Landscape and pre-fab tech builder NODE. Our shou sugi ban Gendai siding with a clear alkyd finish clads the exterior. Featured in Dwell, Designmilk and other online architectural publications, this tiny project packs a punch with affordable design and a focus on sustainability.
“A Seattle homeowner hired Wittman Estes to design an affordable, eco-friendly unit to live in her backyard as a way to generate rental income. The modern structure is outfitted with a solar roof that provides all of the energy needed to power the unit and the main house. To make it happen, the firm partnered with NODE, known for their design-focused, carbon negative, non-toxic homes, resulting in Seattle’s first DADU (Detached Accessory Dwelling Unit) with the International Living Future Institute’s (IFLI) zero energy certification.”
Product: Gendai 1×6 select grade shiplap
Prefinish: Amber
Application: Residential – Exterior
SF: 350SF
Designer: Wittman Estes, NODE
Builder: NODE, Don Bunnell
Date: November 2018
Location: Seattle, WA
Photos courtesy of: Andrew Pogue
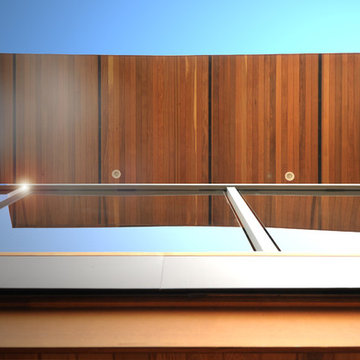
We designed the unique roofline of this custom home in accordance with the city’s strict height restrictions, carefully upheld to preserve beautiful views of the city, water, and Stanley Park. The result is a standing-seam metal roof that doubles as a tool—maximizing the region’s abundant rainfall by gathering rain water and funneling it into a Zen garden below.
The entire main level enjoys an open-concept plan and varying ceiling heights, creating a sense of variation throughout the house. The master suite, offering incredible views, is located opposite the secondary bedrooms, while three covered balconies provide multiple places to enjoy the outdoors, even in the rain.
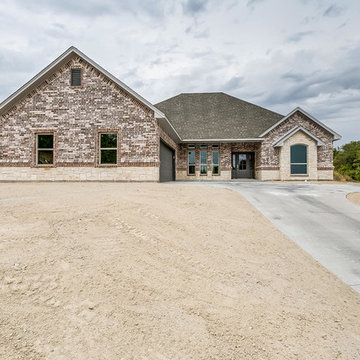
LaParis Homes
ダラスにある高級な中くらいなモダンスタイルのおしゃれな家の外観 (レンガサイディング) の写真
ダラスにある高級な中くらいなモダンスタイルのおしゃれな家の外観 (レンガサイディング) の写真
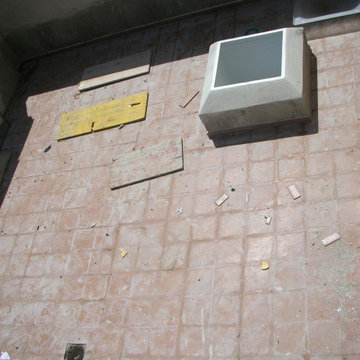
Cubierta plana transitable, no ventilada, con solado fijo, tipo invertida, pendiente del 1% al 5%, para tráfico peatonal privado.
他の地域にあるお手頃価格の巨大なモダンスタイルのおしゃれな家の外観 (レンガサイディング、アパート・マンション) の写真
他の地域にあるお手頃価格の巨大なモダンスタイルのおしゃれな家の外観 (レンガサイディング、アパート・マンション) の写真
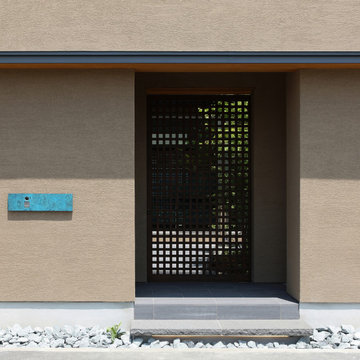
庭住の舎|Studio tanpopo-gumi
撮影|野口 兼史
格子戸の向こう側、豊かな自然を感じる中庭を内包する住まい。日々の何気ない日常を 四季折々に 豊かに・心地良く・・・
他の地域にあるモダンスタイルのおしゃれな家の外観 (漆喰サイディング) の写真
他の地域にあるモダンスタイルのおしゃれな家の外観 (漆喰サイディング) の写真
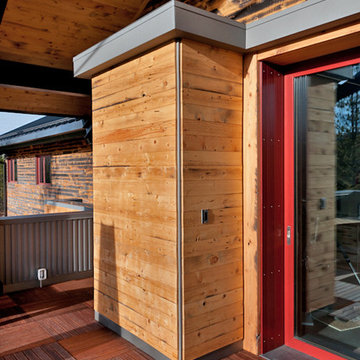
Reclaimed wood paired with fresh wood.
Centennial Woods LLC was founded in 1999, we reclaim and repurpose weathered wood from the snow fences in the plains and mountains of Wyoming. We are now one of the largest providers of reclaimed wood in the world with an international clientele comprised of home owners, builders, designers, and architects. Our wood is FSC 100% Recycled certified and will contribute to LEED points.
ベージュの、木目調のモダンスタイルの茶色い家の写真
2
