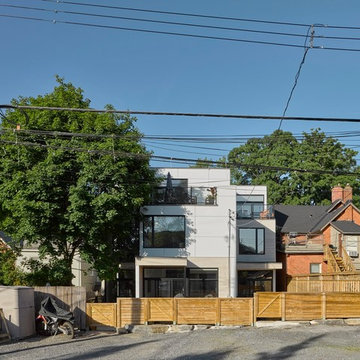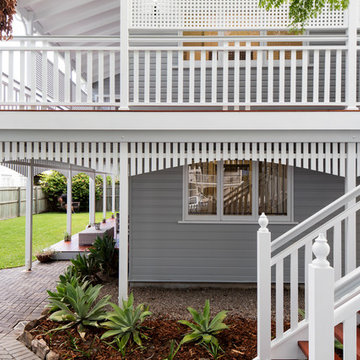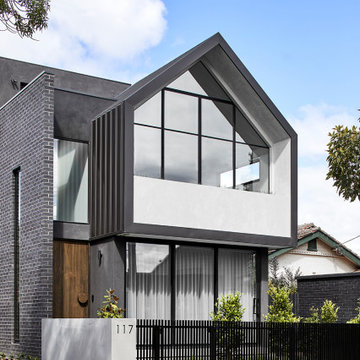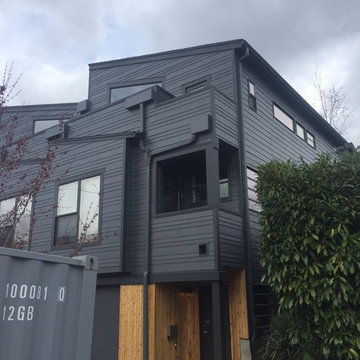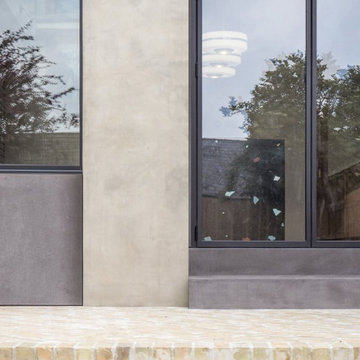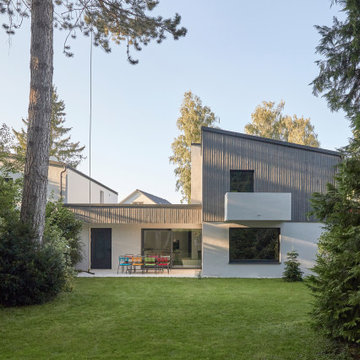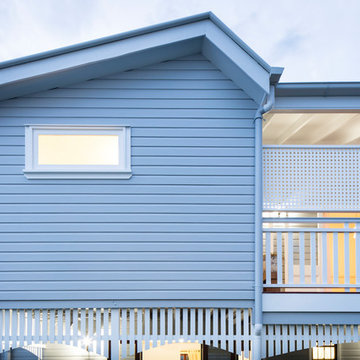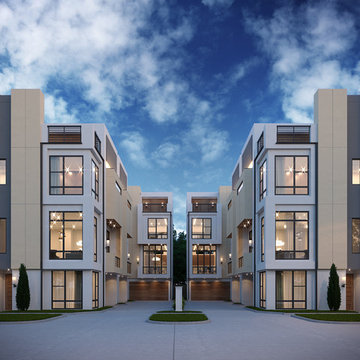モダンスタイルのグレーの家 (タウンハウス、マルチカラーの外壁) の写真
絞り込み:
資材コスト
並び替え:今日の人気順
写真 61〜80 枚目(全 318 枚)
1/5

Brick & rendered brick - a super fresh looking modern townhouse with small outdoor deck/ entertaining area and pebble garden. A two-storey build with all interior and exterior renovations done by Smith & Sons Moreland, Melbourne.
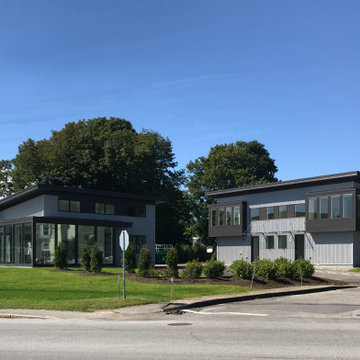
Southeast view of townhouses, landscaping, drive entry, etc.
ポートランド(メイン)にある高級な中くらいなモダンスタイルのおしゃれな家の外観 (メタルサイディング、タウンハウス、混合材屋根) の写真
ポートランド(メイン)にある高級な中くらいなモダンスタイルのおしゃれな家の外観 (メタルサイディング、タウンハウス、混合材屋根) の写真
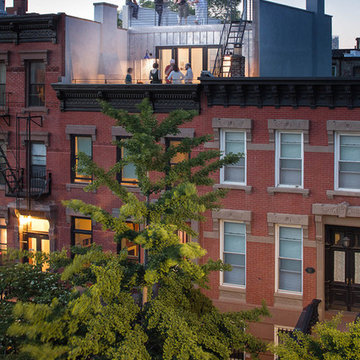
Exterior view of front facade with rooftop addition
ニューヨークにあるモダンスタイルのおしゃれな家の外観 (メタルサイディング、タウンハウス) の写真
ニューヨークにあるモダンスタイルのおしゃれな家の外観 (メタルサイディング、タウンハウス) の写真
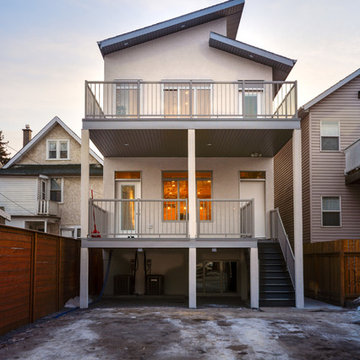
This custom home features a bright and open concept living area, kitchen, and high ceilings.
お手頃価格の中くらいなモダンスタイルのおしゃれな三階建ての家 (混合材サイディング、マルチカラーの外壁、タウンハウス) の写真
お手頃価格の中くらいなモダンスタイルのおしゃれな三階建ての家 (混合材サイディング、マルチカラーの外壁、タウンハウス) の写真
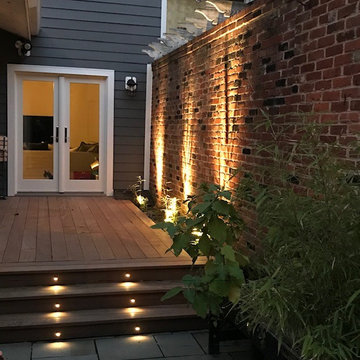
This project involved the renovation of the enclosed garden of an 1850s townhouse in old town Alexandria, VA. The idea was to modernize it and make it more functional. The design called for the installation of an Ipe deck and replacement of a brick patio with dry set flagstone. Simple bullet uplights accent clumping bamboo. Mexican Beach pebbles serve as the "mulch." Design and Photo by Patrick Murphy
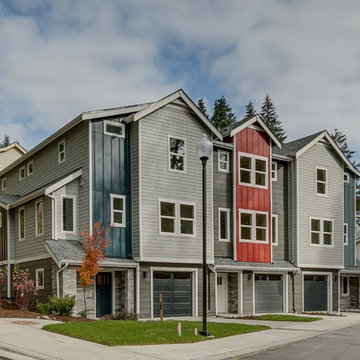
Exterior of the Filbert townhomes; Sherwin Williams paint
シアトルにある高級な中くらいなモダンスタイルのおしゃれな家の外観 (コンクリート繊維板サイディング、マルチカラーの外壁、タウンハウス) の写真
シアトルにある高級な中くらいなモダンスタイルのおしゃれな家の外観 (コンクリート繊維板サイディング、マルチカラーの外壁、タウンハウス) の写真
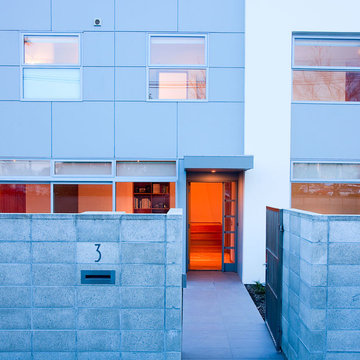
The entrance is clearly defined, yet understated.
Photo: Dean MacKenzie
クライストチャーチにある低価格の中くらいなモダンスタイルのおしゃれな家の外観 (混合材サイディング、タウンハウス) の写真
クライストチャーチにある低価格の中くらいなモダンスタイルのおしゃれな家の外観 (混合材サイディング、タウンハウス) の写真
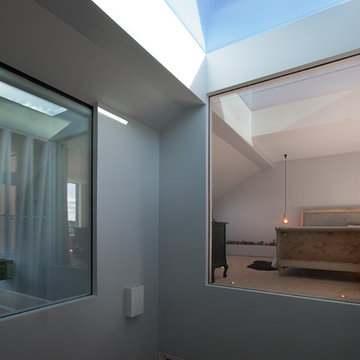
A contemporary rear extension, retrofit and refurbishment to a terrace house. Rear extension is a steel framed garden room with cantilevered roof which forms a porch when sliding doors are opened. Interior of the house is opened up. New rooflight above an atrium within the middle of the house. Large window to the timber clad loft extension looks out over Muswell Hill.
Lyndon Douglas
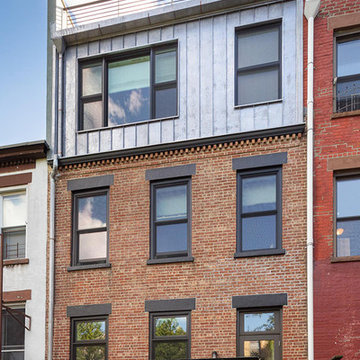
Exterior view of rear facade with rooftop addition
ニューヨークにあるモダンスタイルのおしゃれな家の外観 (メタルサイディング、タウンハウス) の写真
ニューヨークにあるモダンスタイルのおしゃれな家の外観 (メタルサイディング、タウンハウス) の写真
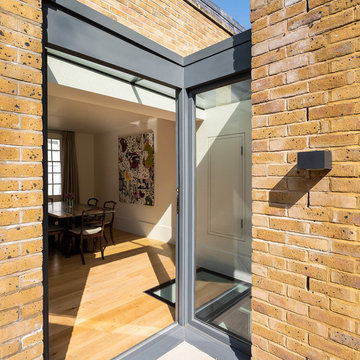
Situated within a Royal Borough of Kensington and Chelsea conservation area, this unique home was most recently remodelled in the 1990s by the Manser Practice and is comprised of two perpendicular townhouses connected by an L-shaped glazed link.
Initially tasked with remodelling the house’s living, dining and kitchen areas, Studio Bua oversaw a seamless extension and refurbishment of the wider property, including rear extensions to both townhouses, as well as a replacement of the glazed link between them.
The design, which responds to the client’s request for a soft, modern interior that maximises available space, was led by Studio Bua’s ex-Manser Practice principal Mark Smyth. It combines a series of small-scale interventions, such as a new honed slate fireplace, with more significant structural changes, including the removal of a chimney and threading through of a new steel frame.
Studio Bua, who were eager to bring new life to the space while retaining its original spirit, selected natural materials such as oak and marble to bring warmth and texture to the otherwise minimal interior. Also, rather than use a conventional aluminium system for the glazed link, the studio chose to work with specialist craftsmen to create a link in lacquered timber and glass.
The scheme also includes the addition of a stylish first-floor terrace, which is linked to the refurbished living area by a large sash window and features a walk-on rooflight that brings natural light to the redesigned master suite below. In the master bedroom, a new limestone-clad bathtub and bespoke vanity unit are screened from the main bedroom by a floor-to-ceiling partition, which doubles as hanging space for an artwork.
Studio Bua’s design also responds to the client’s desire to find new opportunities to display their art collection. To create the ideal setting for artist Craig-Martin’s neon pink steel sculpture, the studio transformed the boiler room roof into a raised plinth, replaced the existing rooflight with modern curtain walling and worked closely with the artist to ensure the lighting arrangement perfectly frames the artwork.
Contractor: John F Patrick
Structural engineer: Aspire Consulting
Photographer: Andy Matthews
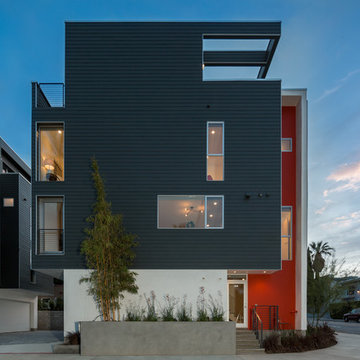
photo by Mark Singer Photography
ロサンゼルスにある高級な中くらいなモダンスタイルのおしゃれな家の外観 (コンクリート繊維板サイディング、タウンハウス) の写真
ロサンゼルスにある高級な中くらいなモダンスタイルのおしゃれな家の外観 (コンクリート繊維板サイディング、タウンハウス) の写真
モダンスタイルのグレーの家 (タウンハウス、マルチカラーの外壁) の写真
4
