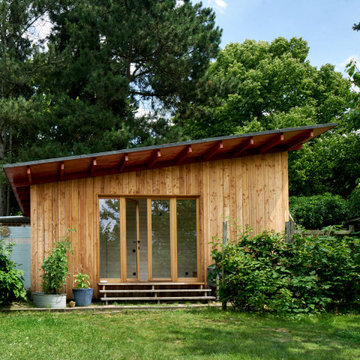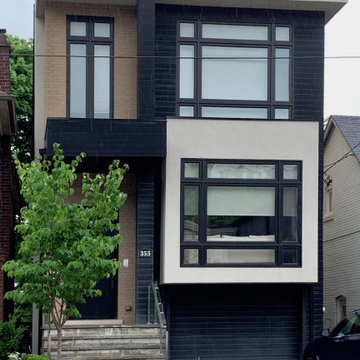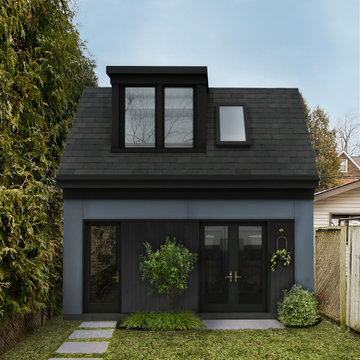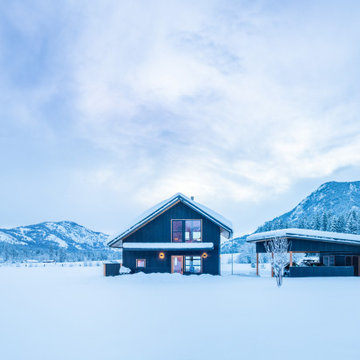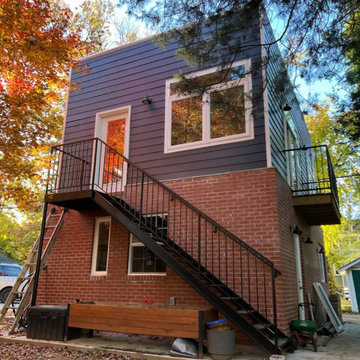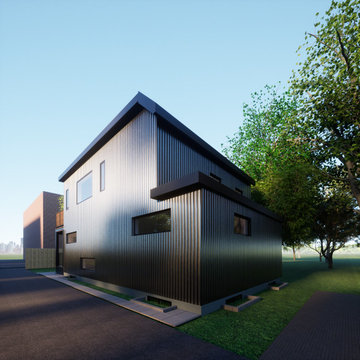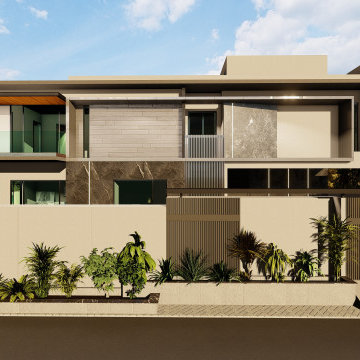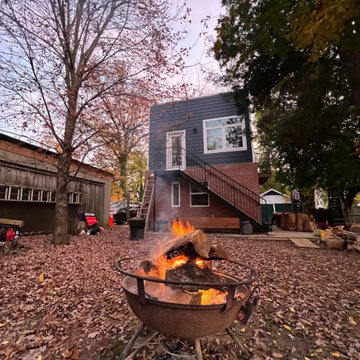モダンスタイルの家の外観 (混合材屋根) の写真
絞り込み:
資材コスト
並び替え:今日の人気順
写真 1〜20 枚目(全 34 枚)
1/5

exterior landscape view of casita accessory dwelling unit (adu)
フェニックスにあるお手頃価格の中くらいなモダンスタイルのおしゃれな家の外観 (レンガサイディング、緑の外壁) の写真
フェニックスにあるお手頃価格の中くらいなモダンスタイルのおしゃれな家の外観 (レンガサイディング、緑の外壁) の写真

1097 Sq Feet, 3 bedroom, 2.5 bath ADU home with a private entrance and amazing rooftop deck.
オースティンにあるお手頃価格の小さなモダンスタイルのおしゃれな家の外観 (コンクリート繊維板サイディング、下見板張り) の写真
オースティンにあるお手頃価格の小さなモダンスタイルのおしゃれな家の外観 (コンクリート繊維板サイディング、下見板張り) の写真
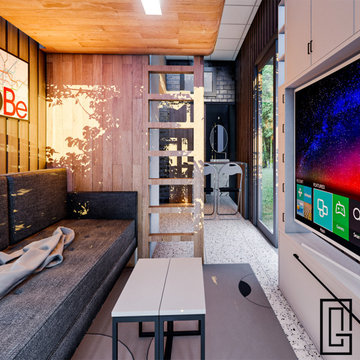
This Container house is created for a client who wanted to have guest house in her backyard.
マイアミにあるお手頃価格の小さなモダンスタイルのおしゃれな家の外観 (メタルサイディング、混合材屋根) の写真
マイアミにあるお手頃価格の小さなモダンスタイルのおしゃれな家の外観 (メタルサイディング、混合材屋根) の写真
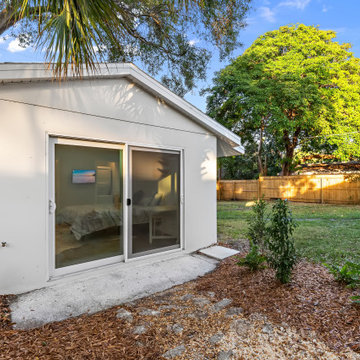
210 Square Foot tiny home designed, built, and furnished by Suncrest Home Builders. This space is perfect for a mother-in-law suite, Airbnb, or efficiency rental. We love small spaces and would love todesign and build an accessory unit just for you!
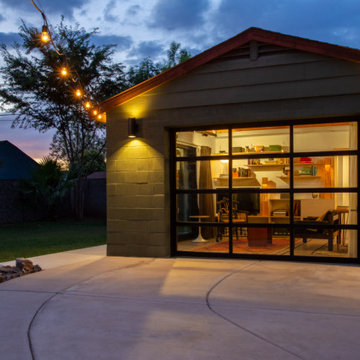
exterior view of casita accessory dwelling unit (adu). the glass garage door is open most of the year
フェニックスにあるお手頃価格の中くらいなモダンスタイルのおしゃれな家の外観 (レンガサイディング、緑の外壁) の写真
フェニックスにあるお手頃価格の中くらいなモダンスタイルのおしゃれな家の外観 (レンガサイディング、緑の外壁) の写真
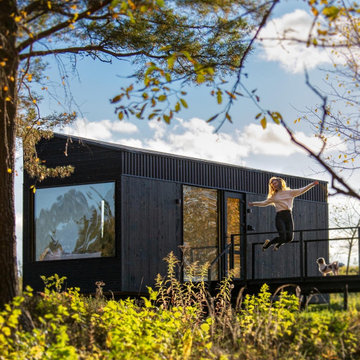
Compact modular house for 1-2 people, with the possibility of transportation. The living module includes a recreation area, kitchen, bathroom, sauna and open-air terrace for barbecue.
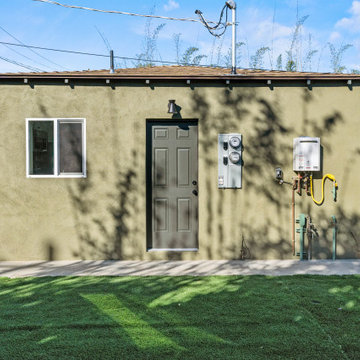
Welcome to our modern garage conversion! Our space has been transformed into a sleek and stylish retreat, featuring luxurious hardwood flooring and pristine white cabinetry. Whether you're looking for a cozy home office, a trendy entertainment area, or a peaceful guest suite, our remodel offers versatility and sophistication. Step into contemporary comfort and discover the perfect blend of functionality and elegance in our modern garage conversion.
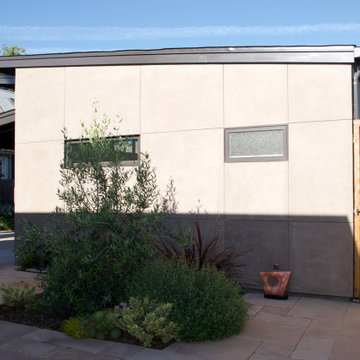
Side view. Gate at right leads to utilities on rear of house
サンフランシスコにある高級な小さなモダンスタイルのおしゃれな家の外観 (漆喰サイディング) の写真
サンフランシスコにある高級な小さなモダンスタイルのおしゃれな家の外観 (漆喰サイディング) の写真
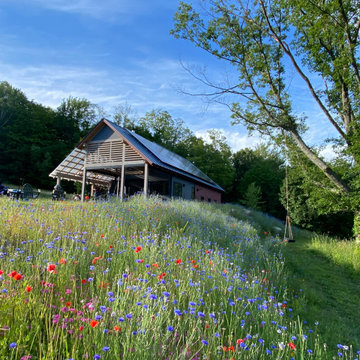
Originally a building that was to serve as a storage barn for a van and lawn equipment turned into a place where guests can separate from the main house, make morning coffee and toast as well as be a music studio when unoccupied. This barn turned axillary space is powered by solar panels, open to inside out living, and compact spaces inside. The upper level is screened with clear roof panels and skip boards. Although it is contemporary, it nestles into the meadow and speaks to Vermont architecture as if it has always been in this spot.
モダンスタイルの家の外観 (混合材屋根) の写真
1



