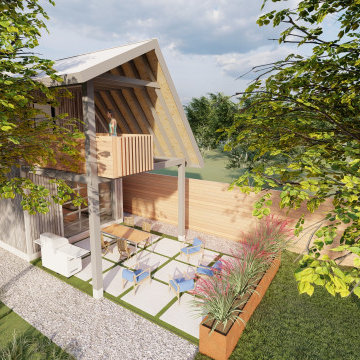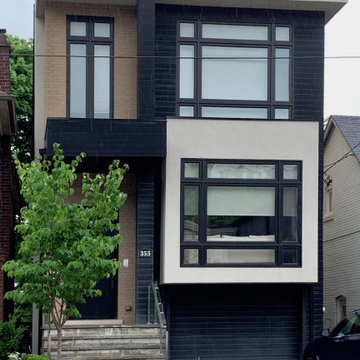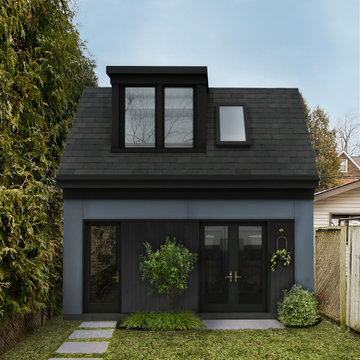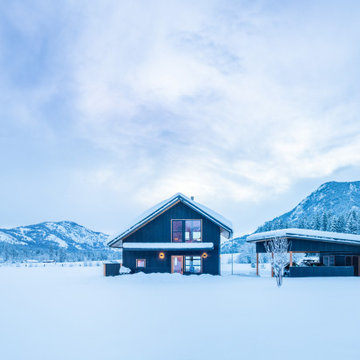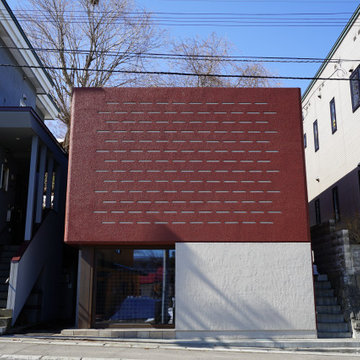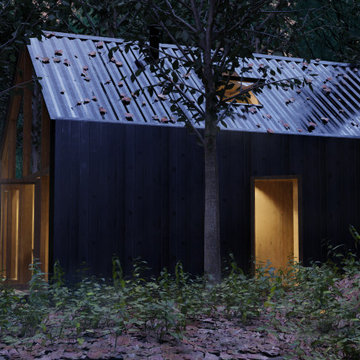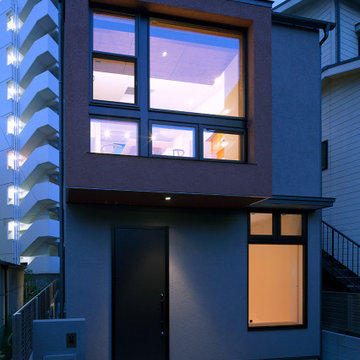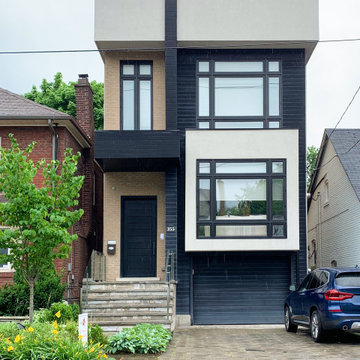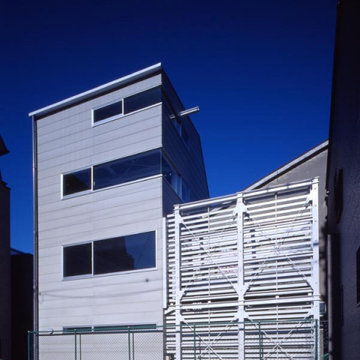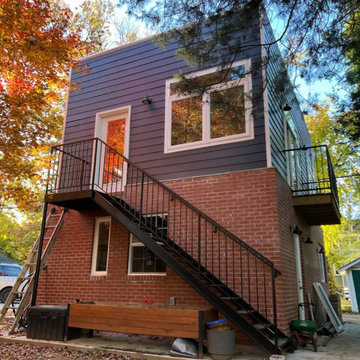モダンスタイルの家の外観の写真
絞り込み:
資材コスト
並び替え:今日の人気順
写真 1〜20 枚目(全 55 枚)
1/5
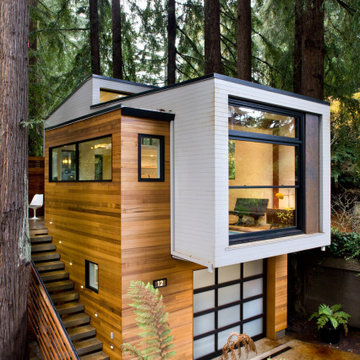
Exterior shot from an angle, showing the garage door and up stairs.
サクラメントにあるモダンスタイルのおしゃれな家の外観の写真
サクラメントにあるモダンスタイルのおしゃれな家の外観の写真

This 1,000 square foot backyard residence was designed to comply with the requirements of Seattle’s Detached Accessory Dwelling Unit (DADU) program, and can be permitted on most residential properties as a secondary residence, office or rental unit. The overall form is reminiscent of a traditional gable roofed house allowing the DADU to fit in well in suburban neighborhoods, while the specific design, material expression and openness are decidedly more modern.
Designed with flexibility in mind, a lofted space upstairs overlooks the double height main living space below and both have ample access to natural daylight and views provided by the large glazed wall and skylights above. The main living space enjoys an open kitchen, and a large linear gas fireplace and opens onto a private patio/ entry area with large double sliding patio doors. The standing seam corten steel roofing and siding as well as the brick chimney were selected for maximum durability and for their natural beauty and low-maintenance characteristics. The gabled roof comes pre-wired for photovoltaic panels, giving the option to make this DADU net-zero.
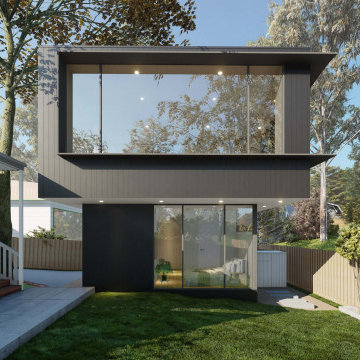
Blackburn North Tiny House
Blackburn North Tiny House. Alteration and Additions to an existing house, a transition from old to new.
メルボルンにあるお手頃価格の小さなモダンスタイルのおしゃれな家の外観 (混合材サイディング) の写真
メルボルンにあるお手頃価格の小さなモダンスタイルのおしゃれな家の外観 (混合材サイディング) の写真

1097 Sq Feet, 3 bedroom, 2.5 bath ADU home with a private entrance and amazing rooftop deck.
オースティンにあるお手頃価格の小さなモダンスタイルのおしゃれな家の外観 (コンクリート繊維板サイディング、下見板張り) の写真
オースティンにあるお手頃価格の小さなモダンスタイルのおしゃれな家の外観 (コンクリート繊維板サイディング、下見板張り) の写真

FineCraft Contractors, Inc.
Harrison Design
ワシントンD.C.にあるお手頃価格の小さなモダンスタイルのおしゃれな家の外観 (漆喰サイディング) の写真
ワシントンD.C.にあるお手頃価格の小さなモダンスタイルのおしゃれな家の外観 (漆喰サイディング) の写真
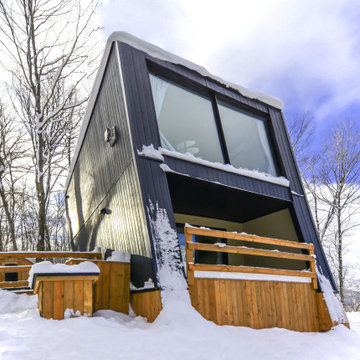
Sky Pod by Lofty Pods - This pod has two levels including the ground floor with an open living room and kitchen area, and a 2nd floor with a bedroom and bathroom.
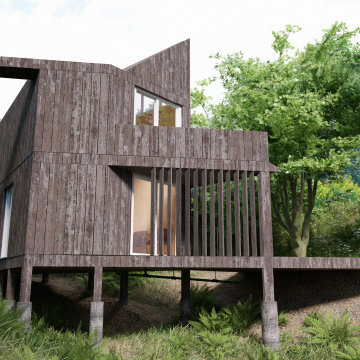
Nestled into a tree-covered hilltop in Fairfax CA this simple timber-framed house exploits what many have considered to be a very restrictive and constrained site too small to develop. The perimeter of the house follows exactly the site and its set back lines thus dictating the overall size and volume. The house was designed for a young couple as a starter home in this desirable area where they would normally be priced out. The strict budget influenced the design of standard off-the-shelf components and an easy and quick construction sequence minimalizing the build time. The house straddle’s a small brook in a ravine at the apex of a hairpin bend on an unincorporated road. Supported on eight concrete peers elevating the house to road level, the layout of the house is based on a simple twelve-foot grid, with an adjoining six-foot tapering sliver along the north-facing long edge, giving the overall footprint the shape of a blunt wedge. Accessed over a triangular bridge dictated by site lines, the entrance is via a covered porte cochere with a balcony above. The entranceway can be closed for security by means of a large sliding door of matching slatted wood. The entrance proper is via a stock sliding glass patio door to the main living space. The choice of sliding window is repeated throughout the building. In its current flexible configuration, the living space is a double-height experience, beyond which on the left centrally located is a spiral staircase leading to the bedroom and bathroom above. Both these rooms have built-in storage. Both bedrooms boast a double-height slopping ceiling; clerestory windows that give the building its distinctive character, and a balcony. On the ground floor beyond the spiral staircase is built-in and concealed fully equipped kitchen and open plan dining area, beyond which, externally and underneath one of the bedroom balconies is an outdoor bbq kitchen.
モダンスタイルの家の外観の写真
1



