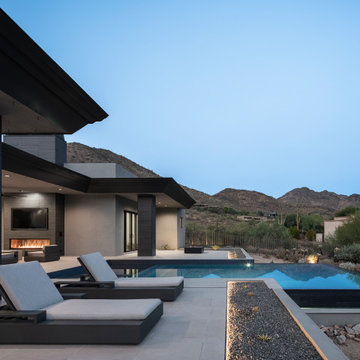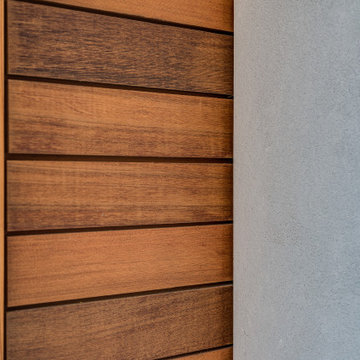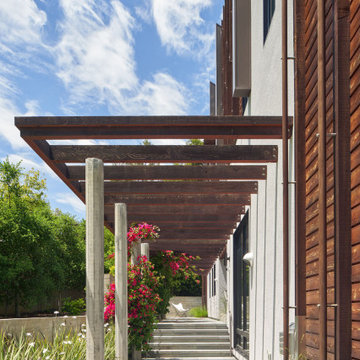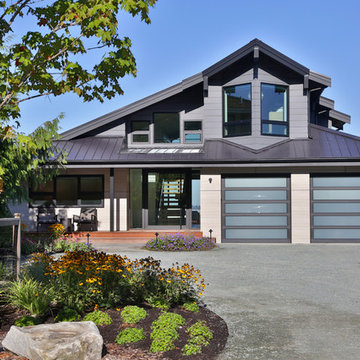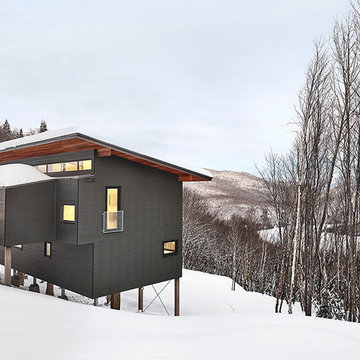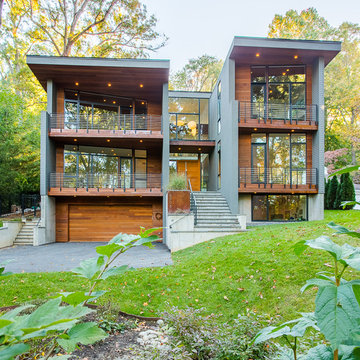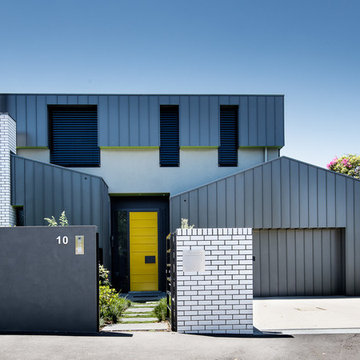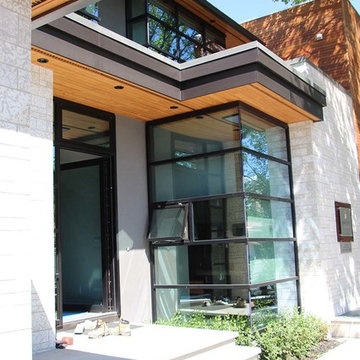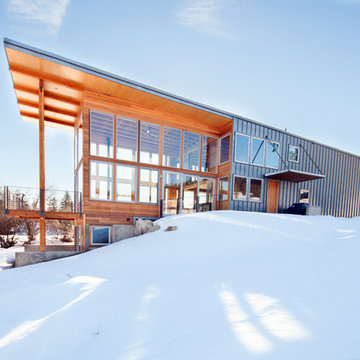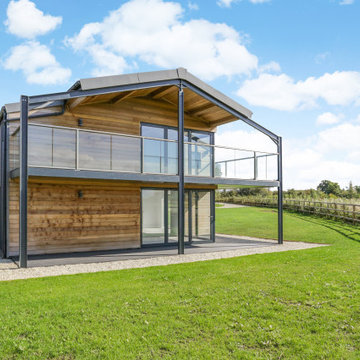モダンスタイルの家の外観の写真
絞り込み:
資材コスト
並び替え:今日の人気順
写真 1〜20 枚目(全 522 枚)
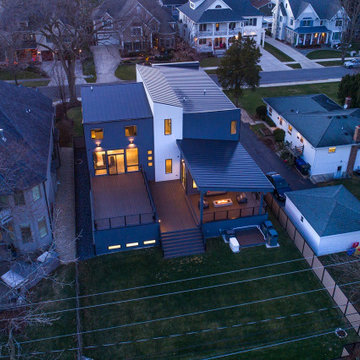
Stunning curb appeal! Modern look with natural elements combining contemporary architectural design with the warmth of wood and stone. Large windows fill the home with natural light and an inviting feel.
Photos: Reel Tour Media
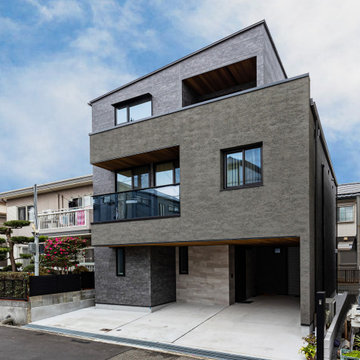
ビルトインガレージやオーバーハング、強靭なSE構法ならではのダイナミックな外観。
外壁は、大判タイル・サイディング・塗り壁を組み合わせた仕上がりに。色はマットなグレー系でまとめ、重厚感ある雰囲気を演出。
神戸にあるモダンスタイルのおしゃれな家の外観の写真
神戸にあるモダンスタイルのおしゃれな家の外観の写真
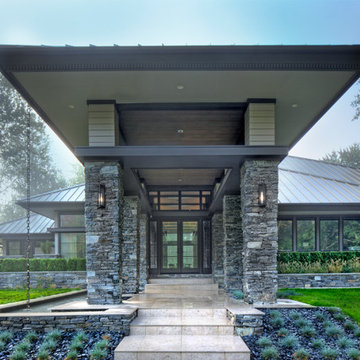
Photos by Beth Singer
Architecture/Build: Luxe Homes Design Build
デトロイトにある高級なモダンスタイルのおしゃれな家の外観 (石材サイディング) の写真
デトロイトにある高級なモダンスタイルのおしゃれな家の外観 (石材サイディング) の写真
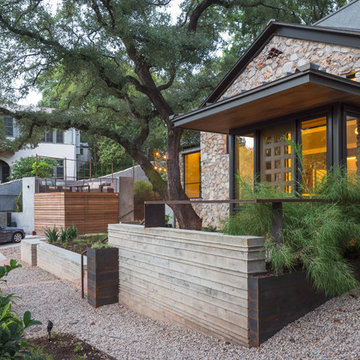
Stunning design by the talented Furman + Keil Architects transformed this 1930’s West Austin cottage into a cozy, ultra modern retreat.
The new design preserved original stone walls and fireplace, seamlessly integrating historic components with modern materials and finishes. The finished product is a unique blend of both old and new, landing it on the 30th Annual AIA Austin Homes Tour.
Photography by Leonid Furmansky
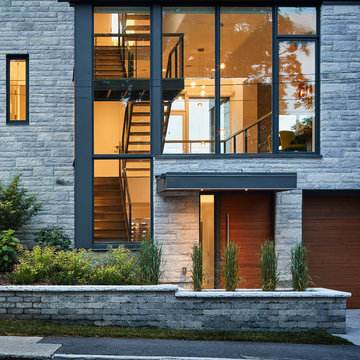
The extreme change in grade across a shallow lot presented challenges for the design of this contemporary home. The solution was found in an unconventional way, by locating the front door on the lower level of the home. This would normally be a problem, but here the floating staircase and interconnected floor levels allow people on main floor to see who is coming to the front door below. The roof shape is a modern approach to the mansard roof, in order to moderate the height and mass of the four-storey elevation. The exterior material palette of synthetic stone, cement panel, and wood creates contrast, and their congenial composition strongly defines the south facade.
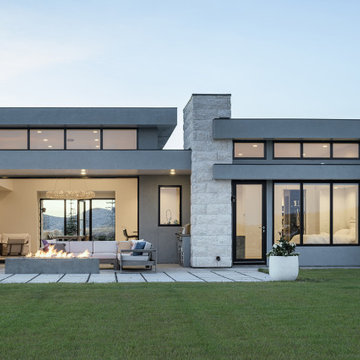
Entering the home through a floor-to-ceiling full light pivoting front door provides a sense of grandeur that continues through the home with immediate sightlines through the 16-foot wide sliding door at the opposite wall. The distinct black window frames provide a sleek modern aesthetic while providing European performance standards. The Glo A5h Series with double-pane glazing outperforms most North American triple pane windows due to high performance spacers, low iron glass, a larger continuous thermal break, and multiple air seals. By going double-pane the homeowners have been able to realize tremendous efficiency and cost effective durability while maintaining the clean architectural lines of the home design. The selection of our hidden sash option further cements the modern design by providing a seamless aesthetic on the exterior between fixed and operable windows.
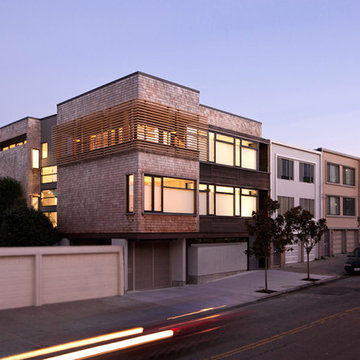
Michael David Rose Photography
サンフランシスコにあるラグジュアリーなモダンスタイルのおしゃれな家の外観 (混合材サイディング) の写真
サンフランシスコにあるラグジュアリーなモダンスタイルのおしゃれな家の外観 (混合材サイディング) の写真
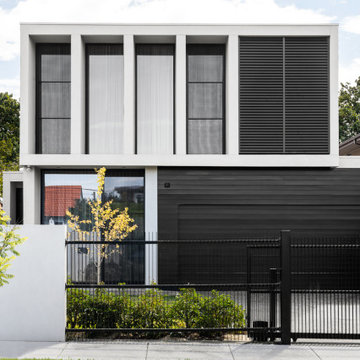
Exterior facade & Main entry to the front of the home
メルボルンにある高級なモダンスタイルのおしゃれな家の外観 (レンガサイディング) の写真
メルボルンにある高級なモダンスタイルのおしゃれな家の外観 (レンガサイディング) の写真
モダンスタイルの家の外観の写真
1
