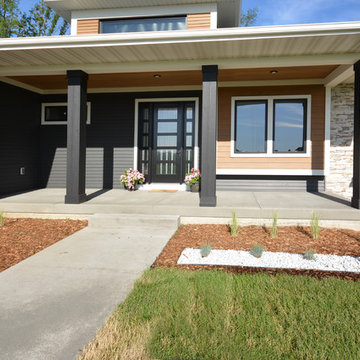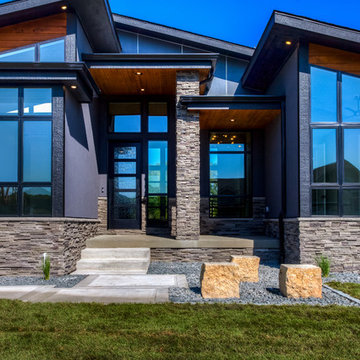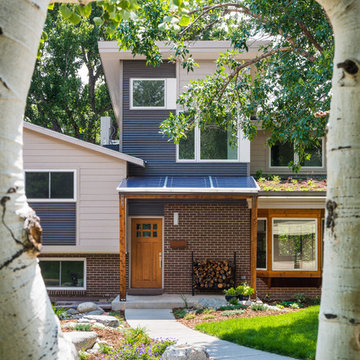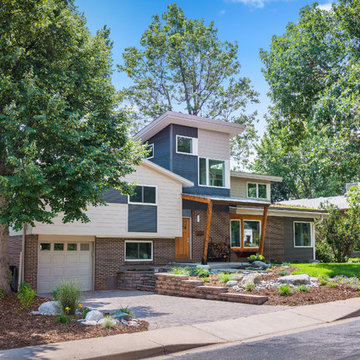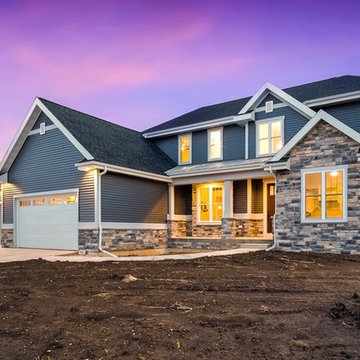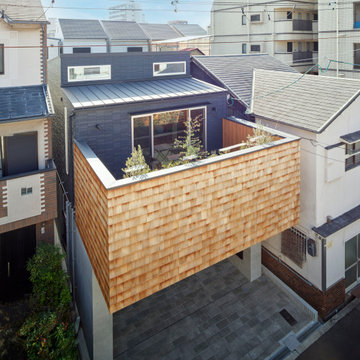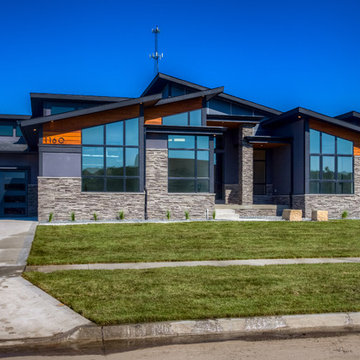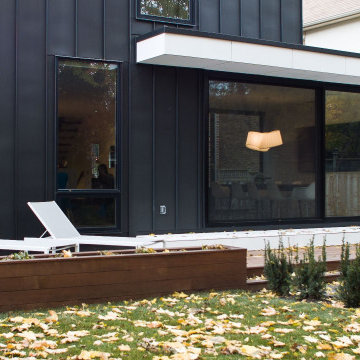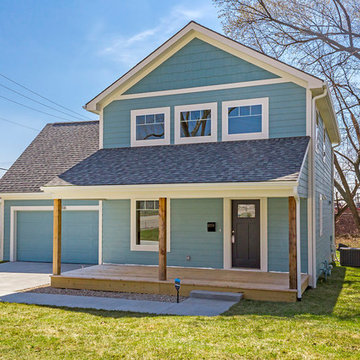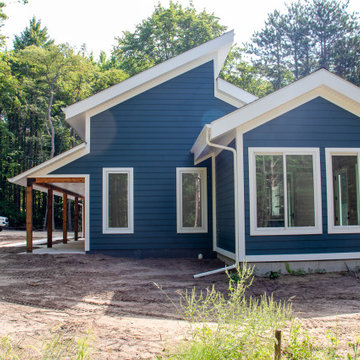モダンスタイルの家の外観の写真
絞り込み:
資材コスト
並び替え:今日の人気順
写真 141〜160 枚目(全 674 枚)
1/4
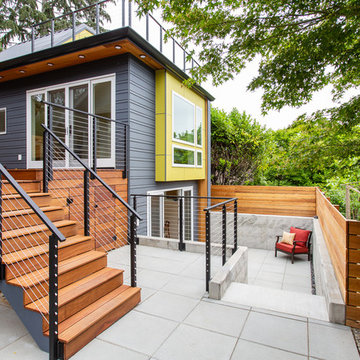
An innovative, 2+ story DADU (Detached Auxiliary Dwelling Unit) significantly expanded available living space, without tackling the structural challenges of increasing the existing home.
photos by Brian Hartman
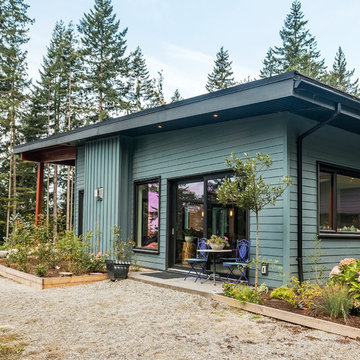
Flower beds are the welcoming point to the outdoor entertaining space and side patio lift and glide Westeck doors.
Photos by Brice Ferre
バンクーバーにある巨大なモダンスタイルのおしゃれな家の外観 (コンクリート繊維板サイディング) の写真
バンクーバーにある巨大なモダンスタイルのおしゃれな家の外観 (コンクリート繊維板サイディング) の写真
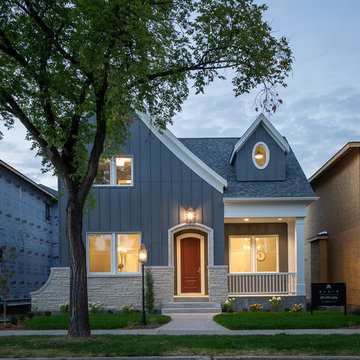
A North River Heights Home by Alair Homes. With classic styling in one of Winnipeg’s most desirable neighbourhoods, this new home build combines charming River Heights design elements with modern and luxurious features.
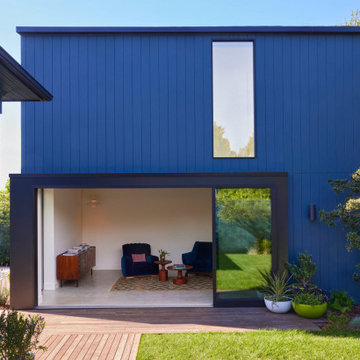
Set in Hancock Park, a historic residential enclave in central Los Angeles, the St. Andrews Accessory Dwelling Unit is designed in concert with an addition to the main house.
Richly colored, V-groove fiber cement panels provide a visual connection between the new two-story ADU and the existing 1916 craftsman bungalow. Yet, the ADU also expresses contemporary features through its distilled sculptural form. Clean lines and simple geometry emphasize the modern gestures while large windows and pocketing glass doors allow for plenty of natural light and connectivity to the exterior, producing a kind of courtyard in relation to the main home.
The compact size required an efficient approach. Downstairs, a kitchenette and living space give definition to an open floor plan. The upper level is reserved for a full bathroom and bedroom with vaulted ceilings. Polished concrete, white oak, and black granite enrich the interiors.
A primary suite addition to the main house blends seamlessly with the original. Hallway arches echo the original craftsman interior, connecting the existing living spaces to the lower addition which opens at ground level to the rear yard.
Together, the ADU, main house, and a newly constructed patio with a steel trellis create an indoor/outdoor ensemble. Warm and inviting project results from the careful balance of historical and contemporary, minimalist and eclectic.
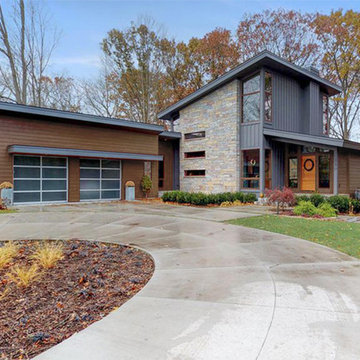
Modern Contemporary house plan with 4 bedrooms, 3.5 bathrooms, and a 2 car garage
グランドラピッズにある中くらいなモダンスタイルのおしゃれな家の外観 (混合材サイディング) の写真
グランドラピッズにある中くらいなモダンスタイルのおしゃれな家の外観 (混合材サイディング) の写真
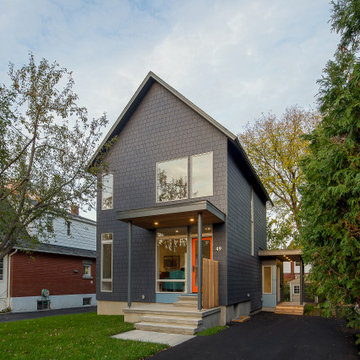
The front facade of the home maintains many of the characteristic features in the neighbourhood: gable roof-line, punched openings, covered front porch, elevated entrance, door facing the street, etc.
Within those constraints however, we are able to incorporate modern detailing, modern window configurations, a flat roof, and cement board siding.
As long time residents of the neighbourhood, the clients wanted to respect the nature and character of the surrounding homes while incorporating some more modern elements.
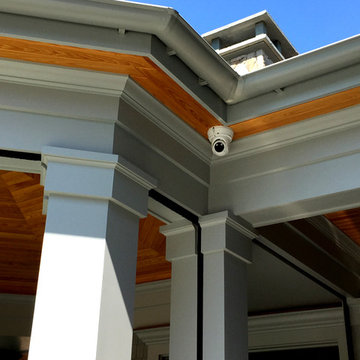
3 Megapixel IP Camera - 2.8mm-12mm Zoom Capabilities. 2 Built-in Infrared (Night Vision) Blasters providing you with a more evenly lit night shot.
ニューヨークにある高級な中くらいなモダンスタイルのおしゃれな家の外観の写真
ニューヨークにある高級な中くらいなモダンスタイルのおしゃれな家の外観の写真
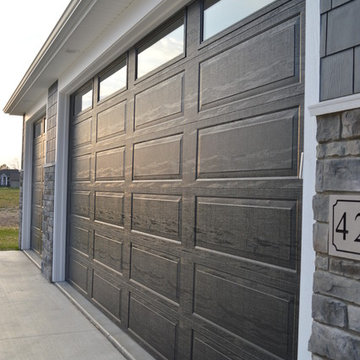
10' Black Garage doors on a Modern craftsman styled home. Extra long Panel, instead of 8 short square panels. Glass inserts and no hardware.
他の地域にある高級なモダンスタイルのおしゃれな家の外観 (混合材サイディング) の写真
他の地域にある高級なモダンスタイルのおしゃれな家の外観 (混合材サイディング) の写真
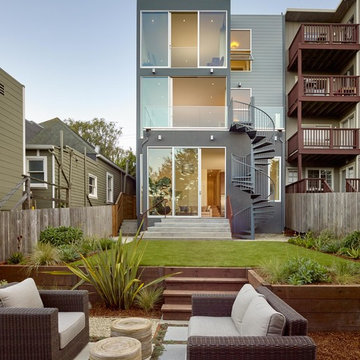
Open loft-like residence focused on indoor outdoor living.
Photography by Cesar Rubio
サンフランシスコにある高級なモダンスタイルのおしゃれな家の外観の写真
サンフランシスコにある高級なモダンスタイルのおしゃれな家の外観の写真
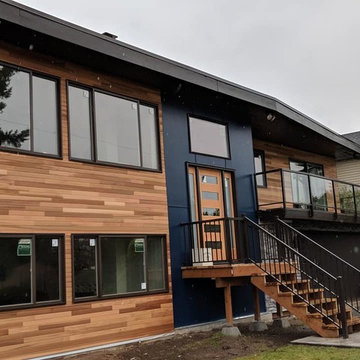
Edmonds mid-century remodel. Cement panels, cedar and stacked stone to bring in the modern elements. Modern garage door, lighting, glass railing and entry steps.
モダンスタイルの家の外観の写真
8
