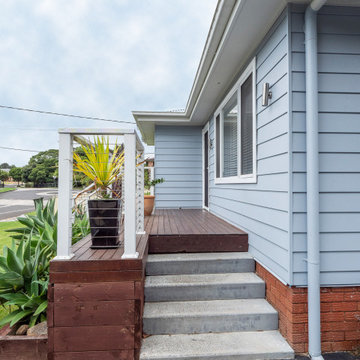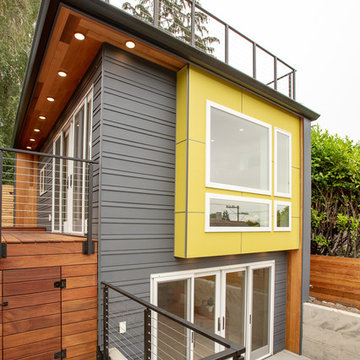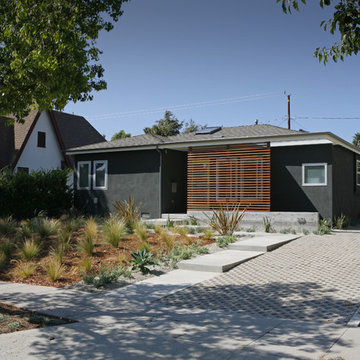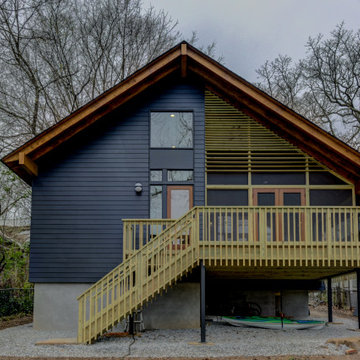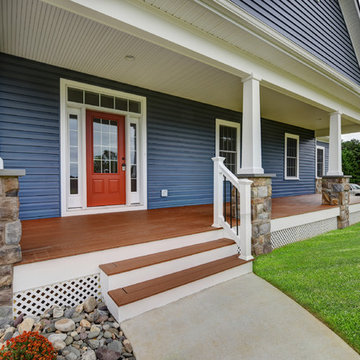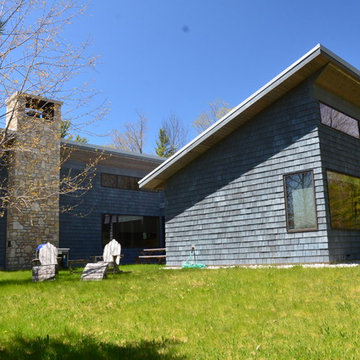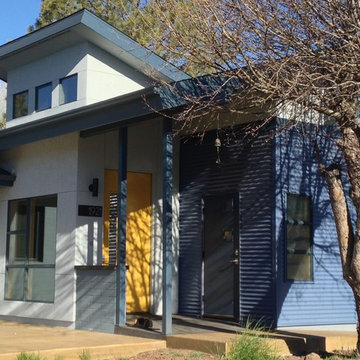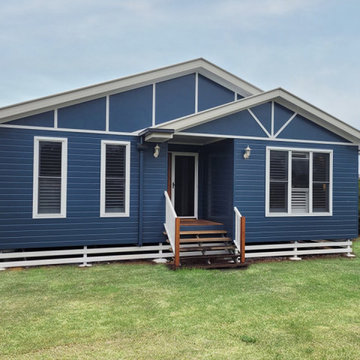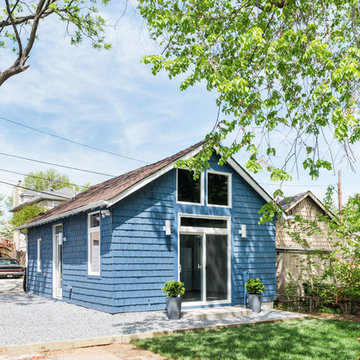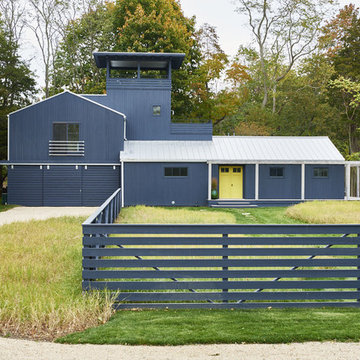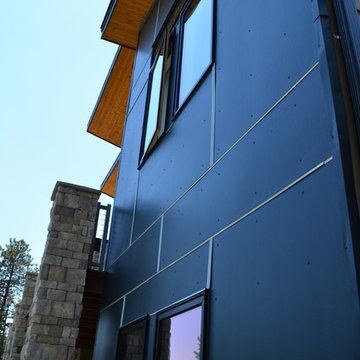モダンスタイルの家の外観の写真
絞り込み:
資材コスト
並び替え:今日の人気順
写真 81〜100 枚目(全 674 枚)
1/4
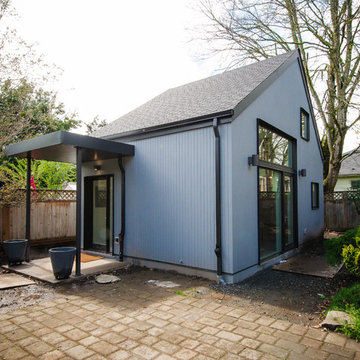
Under-slab and exterior insulation provide superior energy efficiency
ポートランドにある高級な中くらいなモダンスタイルのおしゃれな家の外観 (ビニールサイディング) の写真
ポートランドにある高級な中くらいなモダンスタイルのおしゃれな家の外観 (ビニールサイディング) の写真
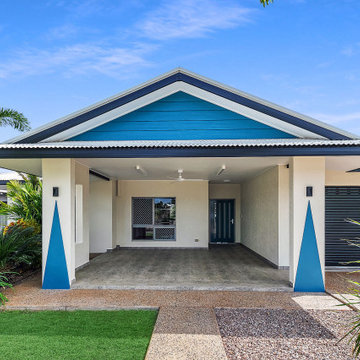
Quality and Design solid built property featuring open plan living with super high ceilings to allow plenty of natural light and breeze with large outdoor areas for entertaining.
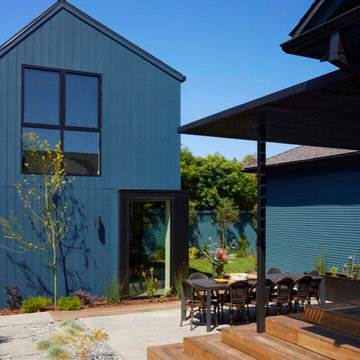
Set in Hancock Park, a historic residential enclave in central Los Angeles, the St. Andrews Accessory Dwelling Unit is designed in concert with an addition to the main house.
Richly colored, V-groove fiber cement panels provide a visual connection between the new two-story ADU and the existing 1916 craftsman bungalow. Yet, the ADU also expresses contemporary features through its distilled sculptural form. Clean lines and simple geometry emphasize the modern gestures while large windows and pocketing glass doors allow for plenty of natural light and connectivity to the exterior, producing a kind of courtyard in relation to the main home.
The compact size required an efficient approach. Downstairs, a kitchenette and living space give definition to an open floor plan. The upper level is reserved for a full bathroom and bedroom with vaulted ceilings. Polished concrete, white oak, and black granite enrich the interiors.
A primary suite addition to the main house blends seamlessly with the original. Hallway arches echo the original craftsman interior, connecting the existing living spaces to the lower addition which opens at ground level to the rear yard.
Together, the ADU, main house, and a newly constructed patio with a steel trellis create an indoor/outdoor ensemble. Warm and inviting project results from the careful balance of historical and contemporary, minimalist and eclectic.
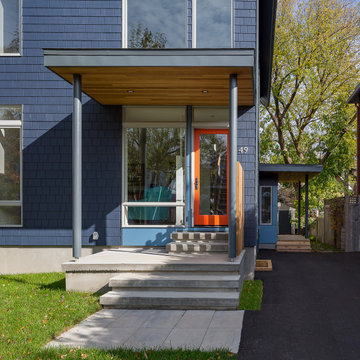
The overall buildings Gable roof-line is contrasted by modern front and side entries with warm cedar soffits, floor-to-ceiling glazing, and modern detailing.
As long time residents of the neighbourhood, the clients wanted to respect the nature and character of the surrounding homes while incorporating some more modern elements.
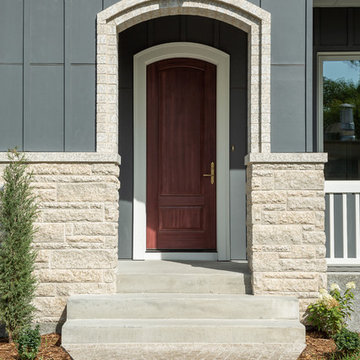
A North River Heights Home by Alair Homes. With classic styling in one of Winnipeg’s most desirable neighbourhoods, this new home build combines charming River Heights design elements with modern and luxurious features.
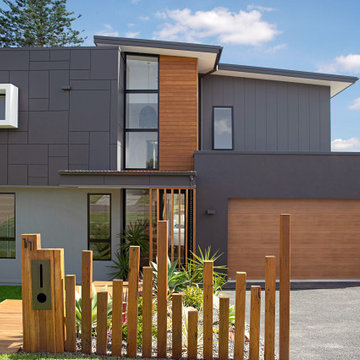
This stunning property won 1st place Custom Build of the Year 600-700K in the 2019 HIA CSR Hunter Housing and Kitchen & Bathroom Awards.
The design takes advantage of the northern views overlooking Lake Macquarie, NSW. The upper level consists of the main bedroom and an open floor plan, allowing all living and entertaining spaces to maximise the views. An additional living space and undercover deck is positioned downstairs, offering a perfect retreat for the children.
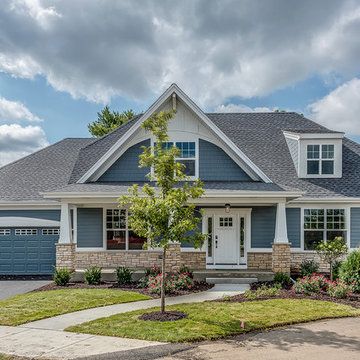
The Chestnut Hill’s large front porch and craftsman exterior invite you into this home. The main level provides plenty of opportunity for entertaining with its wide open floor plan as well as providing cozy, personal spaces. The office provides a private place to get away. The master bedroom and luxurious master bath complete the main floor. The upper level includes a spacious loft as well as 2 additional bedrooms and full bathroom.
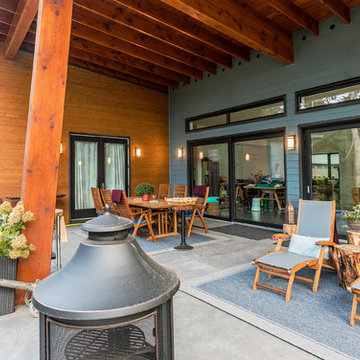
Outdoor entertaining space looks gorgeous with braced post from Western red cedar detail. Poured concrete patio extends from large lift and glide doors.
Photos by Brice Ferre
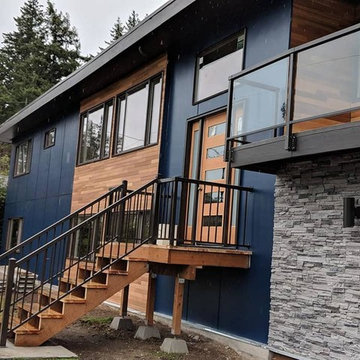
Edmonds mid-century remodel. Cement panels, cedar and stacked stone to bring in the modern elements. Modern garage door, lighting, glass railing and entry steps.
モダンスタイルの家の外観の写真
5
