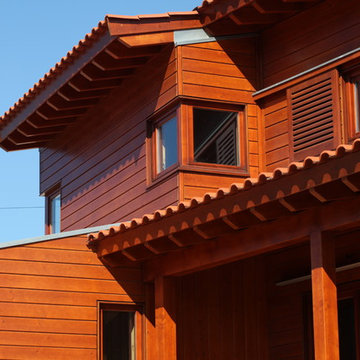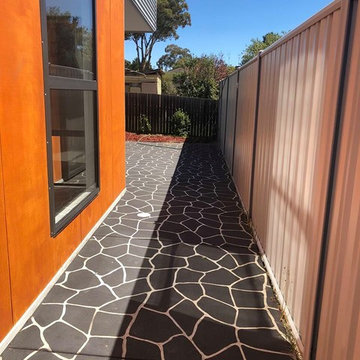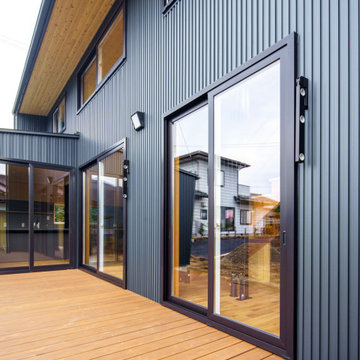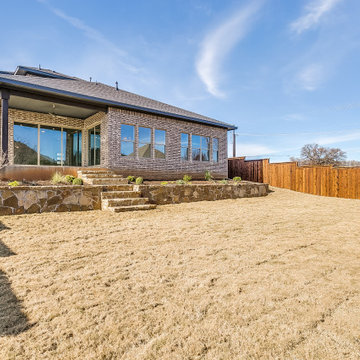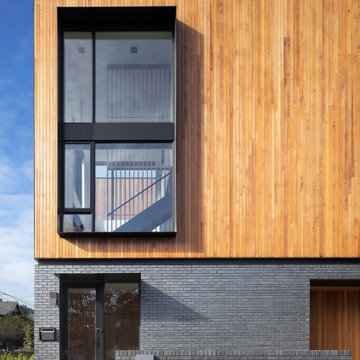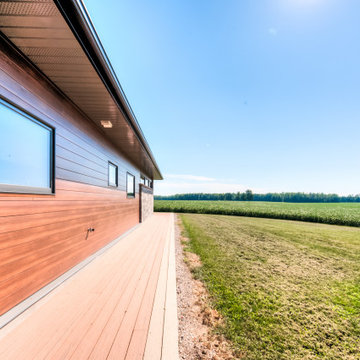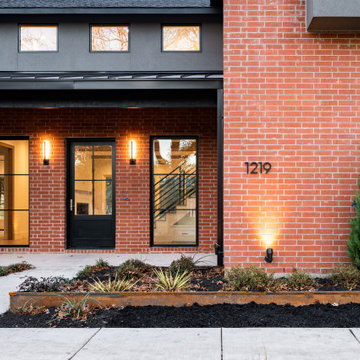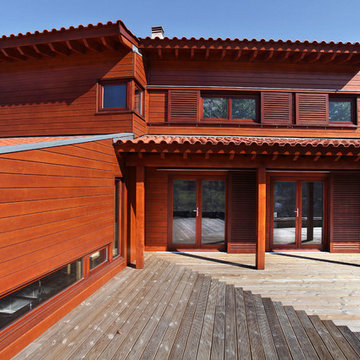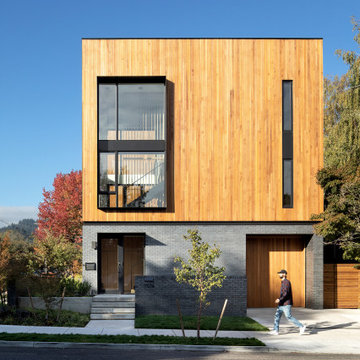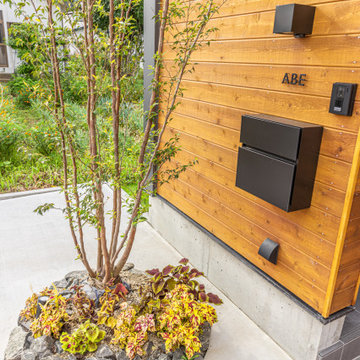オレンジのモダンスタイルの一戸建ての家の写真
絞り込み:
資材コスト
並び替え:今日の人気順
写真 141〜160 枚目(全 170 枚)
1/4
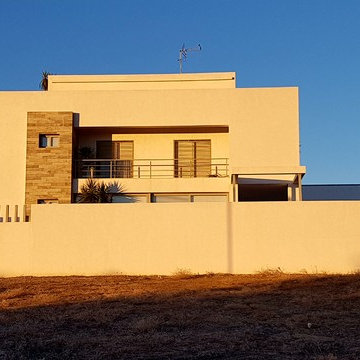
Jesús Mohedano
他の地域にある高級なモダンスタイルのおしゃれな家の外観 (混合材サイディング、混合材屋根) の写真
他の地域にある高級なモダンスタイルのおしゃれな家の外観 (混合材サイディング、混合材屋根) の写真
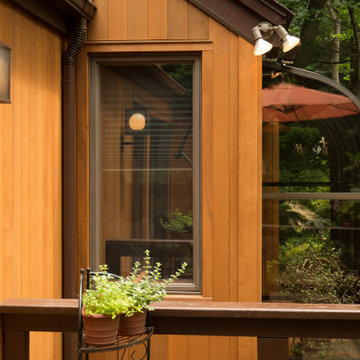
1x6 T&G (V2E) CEDAR-WRC SIDING, AYE&BTR (BL Grade Equivalent CLEAR), KD, StainEXT, S1S, Smooth Use.
Stained to Match Olympic 717 "Redwood" Semi-transparent Oil Based- Smooth Face
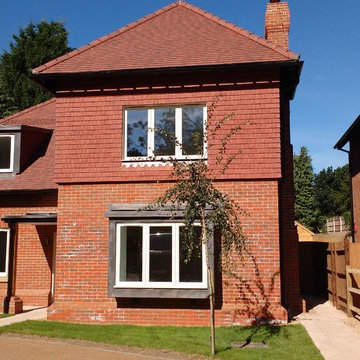
Arts & Crafts inspired house with contemporary interiors
サリーにある高級なモダンスタイルのおしゃれな家の外観 (レンガサイディング) の写真
サリーにある高級なモダンスタイルのおしゃれな家の外観 (レンガサイディング) の写真
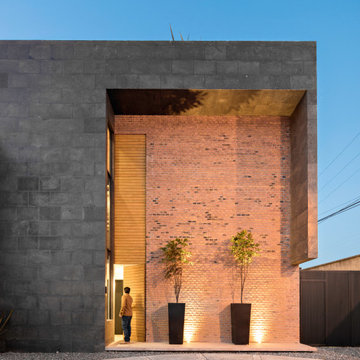
Sol 25 was designed under the premise that form and configuration of architectural space influence the users experience and behavior. Consequently, the house layout explores how to create an authentic experience for the inhabitant by challenging the standard layouts of residential programming. For the desired outcome, 3 main principles were followed: direct integration with nature in private spaces, visual integration with the adjacent nature reserve in the social areas, and social integration through wide open spaces in common areas.
In addition, a distinct architectural layout is generated, as the ground floor houses two bedrooms, a garden and lobby. The first level houses the main bedroom and kitchen, all in an open plan concept with double height, where the user can enjoy the view of the green areas. On the second level there is a loft with a studio, and to use the roof space, a roof garden was designed where one can enjoy an outdoor environment with interesting views all around.
Sol 25 maintains an industrial aesthetic, as a hybrid between a house and a loft, achieving wide spaces with character. The materials used were mostly exposed brick and glass, which when conjugated create cozy spaces in addition to requiring low maintenance.
The interior design was another key point in the project, as each of the woodwork, fixtures and fittings elements were specially designed. Thus achieving a personalized and unique environment.
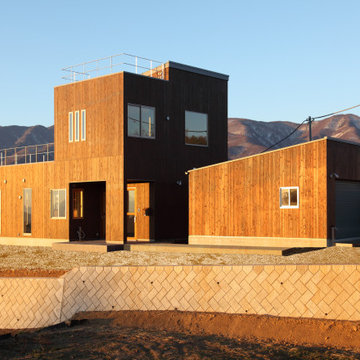
背景に雄大な甲斐駒ケ岳を携え、朝日を受ける東側外観。 外装を木製(杉板)にする事により周囲の自然に溶け込みながら、同時に大きな生き物のような存在感も醸し出している。
車やバイクいじりが趣味の建主の為に造られたボリューム感のある車庫は、前面道路からの住宅本体のプライバシー確保の役目も担う。
住宅と同じ屋根勾配・仕上にした事で親子の様な微笑ましい風景になっている。
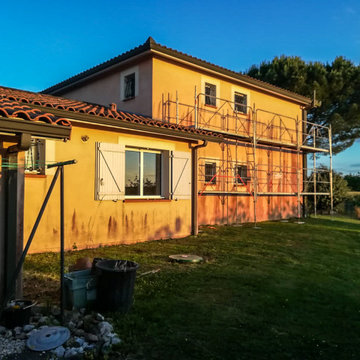
Isolation thermique par l'extérieur d'une maison individuelle à Toulouse.
トゥールーズにあるモダンスタイルのおしゃれな家の外観 (レンガサイディング) の写真
トゥールーズにあるモダンスタイルのおしゃれな家の外観 (レンガサイディング) の写真
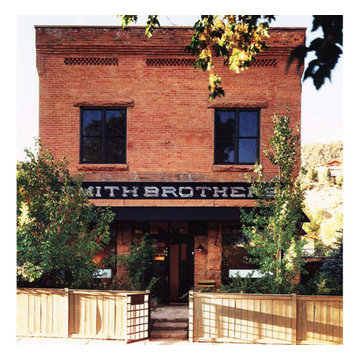
Creating a beautiful living space that feels both contemporary and welcoming is a delicate balance, and ID Interiors' interior design project featuring kül grilles’ vent covers strikes this balance with remarkable ease.
Nestled in the picturesque town of Aspen, this private residence has been completely transformed with a sleek design that combines modern mountain living with a cozy warmth.
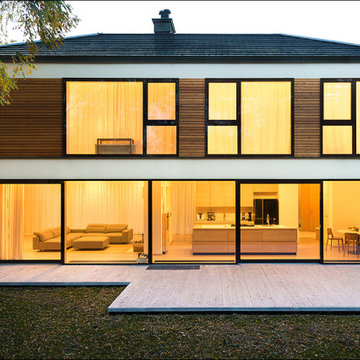
From the visual side, our windows and doors of the TotalGlass system are arranged in an ideal sheet of glass in a set with a mullion-transom facade. TotalGlass does not have external montage frames, which distort the plane its unaesthetic division.
The TotalGlass system is created in various configurations: being large fixed glazing as a balcony window, sliding doors, as well as the structural connection of glass. It allows you to combine them in any structure you can imagine, without compromising on its aesthetics and its stability.
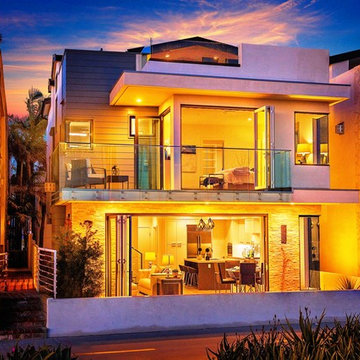
Photo Courtesy of Binesh Realty Group
Bryan Kopecky ASA Photographer
オレンジカウンティにあるラグジュアリーなモダンスタイルのおしゃれな家の外観 (混合材サイディング) の写真
オレンジカウンティにあるラグジュアリーなモダンスタイルのおしゃれな家の外観 (混合材サイディング) の写真
オレンジのモダンスタイルの一戸建ての家の写真
8
