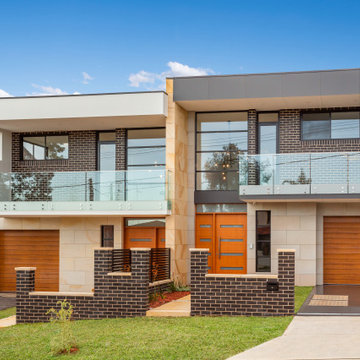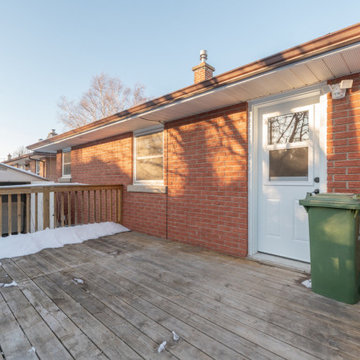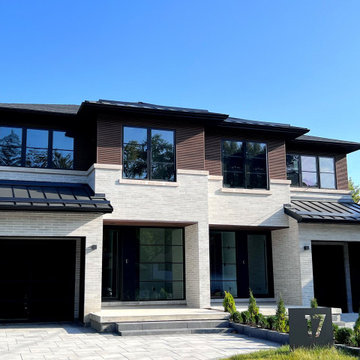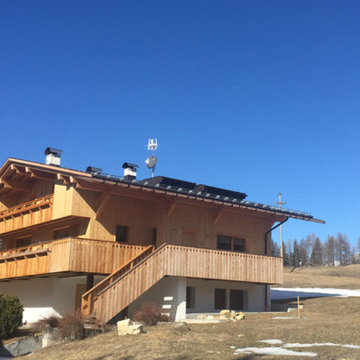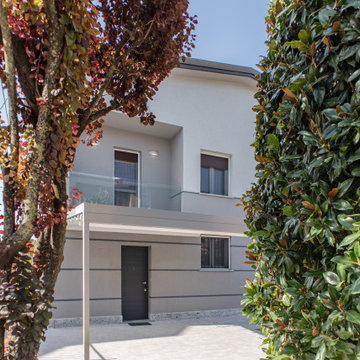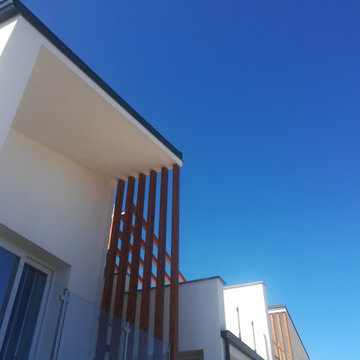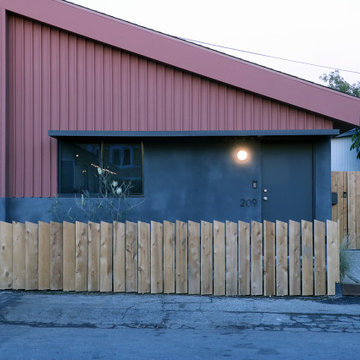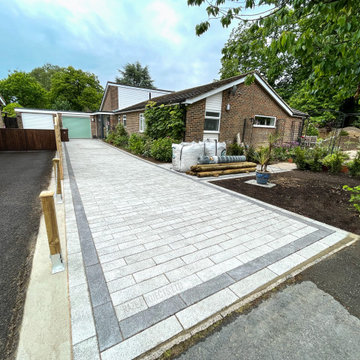モダンスタイルの家の外観 (デュープレックス) の写真
絞り込み:
資材コスト
並び替え:今日の人気順
写真 1〜20 枚目(全 63 枚)
1/5

Home extensions and loft conversion in Barnet, EN5 London. render finished in white, black tile and black trim, White render and black fascias and guttering.

Contemporary minimalist extension and refurb in Barnes, A bright open space with direct views to the garden. The modern sleek kitchen by Poliform complements the minimalist rigour of the grid, aligning perfectly with the Crittall windows and Vario roof lights. A small reading room projects towards the garden, with a glazed oriel floating window seat and a frameless glass roof, providing maximum light and the feeling of being 'in' the garden.

The rear elevation of a 6m deep rear extension which was completed under Prior Approval.
エセックスにあるお手頃価格のモダンスタイルのおしゃれな家の外観 (レンガサイディング、マルチカラーの外壁、デュープレックス) の写真
エセックスにあるお手頃価格のモダンスタイルのおしゃれな家の外観 (レンガサイディング、マルチカラーの外壁、デュープレックス) の写真
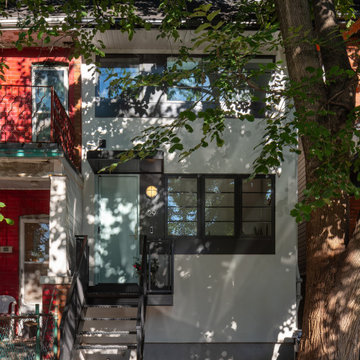
The new white stucco exterior stands out from its connected neighbour, and provides the perfect backdrop for shadows cast by the tree in front. While the original roofline is maintained, comparing the front porches of the two homes hints at the spatial reconfiguration within.

The accent is of 6” STK Channeled rustic cedar. The outside corners are Xtreme corners from Tamlyn. Soffits are tongue and groove 1x4 tight knot cedar with a black continous vent.
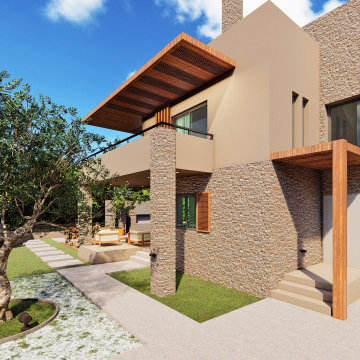
他の地域にある中くらいなモダンスタイルのおしゃれな家の外観 (石材サイディング、デュープレックス、混合材屋根、縦張り) の写真
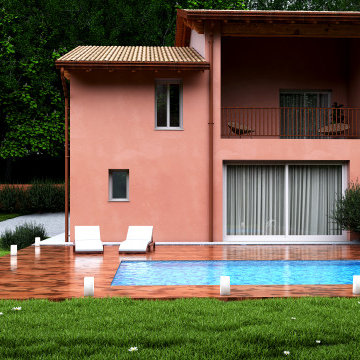
Modellazione 3d e rendering villa bifamiliare con piscina
ボローニャにあるお手頃価格のモダンスタイルのおしゃれな家の外観 (漆喰サイディング、デュープレックス) の写真
ボローニャにあるお手頃価格のモダンスタイルのおしゃれな家の外観 (漆喰サイディング、デュープレックス) の写真
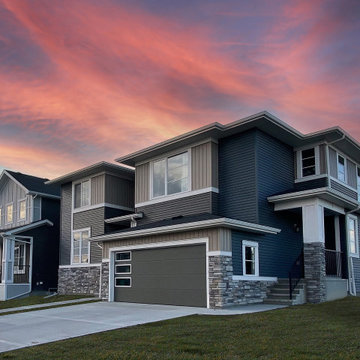
Modern brownstone style features brown colour palette with vinyl siding, smartboard battens, cultured stone and a front attached garage
カルガリーにあるモダンスタイルのおしゃれな家の外観 (ビニールサイディング、デュープレックス、縦張り) の写真
カルガリーにあるモダンスタイルのおしゃれな家の外観 (ビニールサイディング、デュープレックス、縦張り) の写真
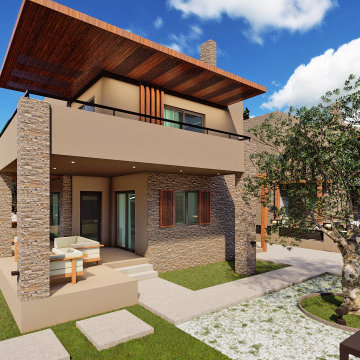
他の地域にある中くらいなモダンスタイルのおしゃれな家の外観 (石材サイディング、デュープレックス、混合材屋根、縦張り) の写真
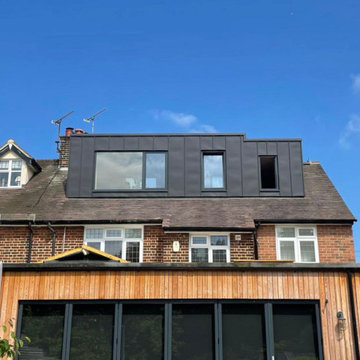
Pictures show project in the final stages of construction. The brief was to create a new master bedroom and ensuite.
エセックスにあるモダンスタイルのおしゃれな家の外観 (メタルサイディング、マルチカラーの外壁、デュープレックス、混合材屋根、縦張り) の写真
エセックスにあるモダンスタイルのおしゃれな家の外観 (メタルサイディング、マルチカラーの外壁、デュープレックス、混合材屋根、縦張り) の写真
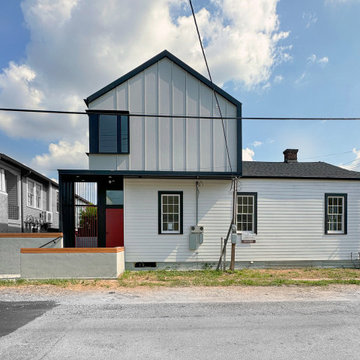
Camel Back in Black is the quintessential “mullet house,” which is the common name for a renovated historic home in the front (business) with a modern addition in the rear (party). In this case the existing structure was an early 20th century New Orleans Shotgun Duplex Home that was adapted to be shorter due to both site constraints and an existing carport addition, which was removed. The design strategy was to create a distinct new entry to the main unit of the home along the side of the property. This was achieved through a clear delineation of a modern massing of a second story addition (called a Camelback in New Orleans) with a roof that wraps to frame an exterior gate. The gate leads to a raised rear yard, which was filled in to be the same height as the main home to make it more of an extension of some of the public spaces rather than a small sunken pit, which can often be a lifeless space.
Many time you will see new Camelback additions in the city that take a more blended approach, but in this case because of the corner lot and the desire to create a prominent entry (along that side) a clear line is delineated between old and new. This was done intentionally to clearly represent the original form with appropriately renovate historic details true to the original, without creating a false sense of history through an addition that would have not represented a proportion that was standard for the time the original structure was built.
The existing home was the childhood dwelling of the owner, who inherited it years after it fell into disrepair. There was mold, rot and structural disrepair, but it was important to the owner that NFA preserved as much of the existing portions of the home as possible; so where there was flooring that could be preserved (and refinished) it was, where there were historic interior and exterior trim detailing that could be preserved it was and if not it was replicated in kind to the original. On the other hand, there were certain modern needs and updates that were desired and didn’t want the design to feel overly constrained by certain replicas of historic troupes. So, the addition and many of the interior finishes were intentionally contemporary.
モダンスタイルの家の外観 (デュープレックス) の写真
1

