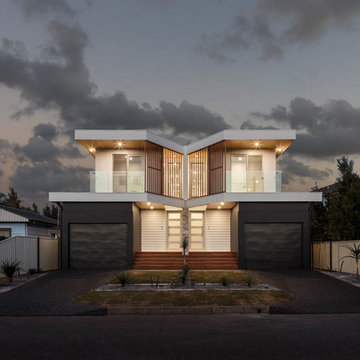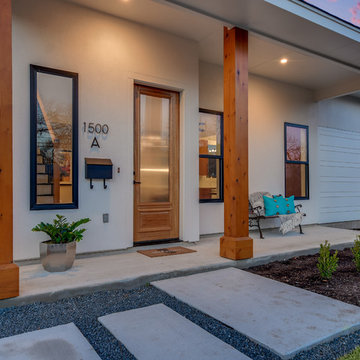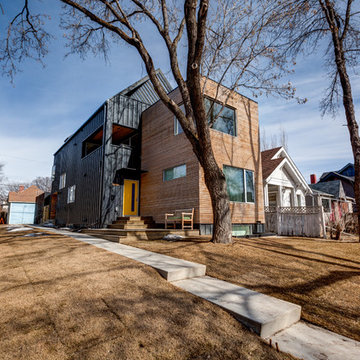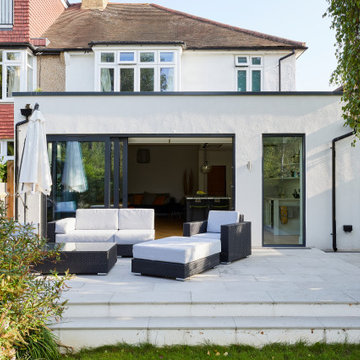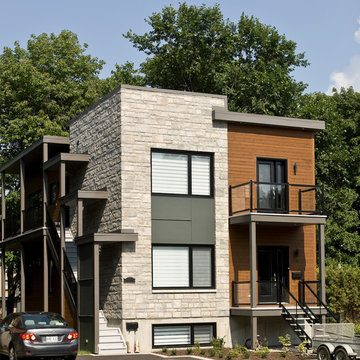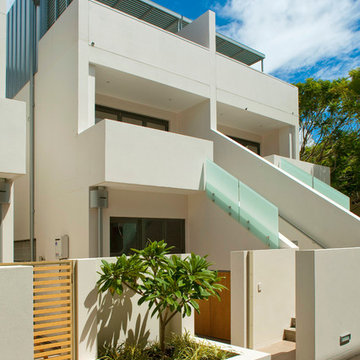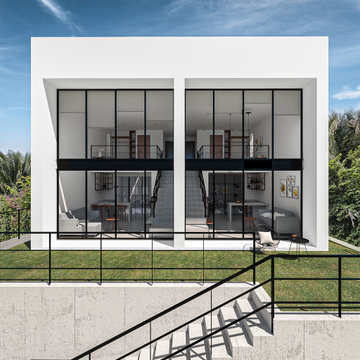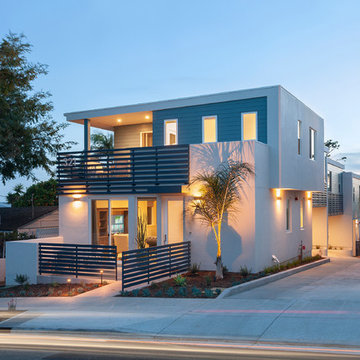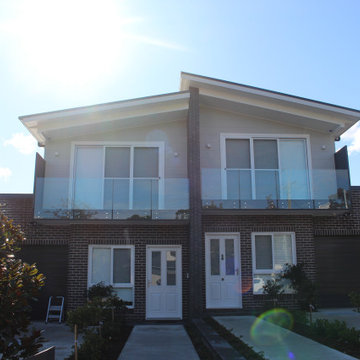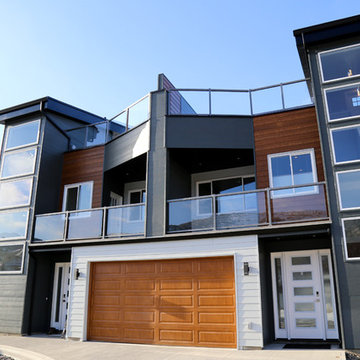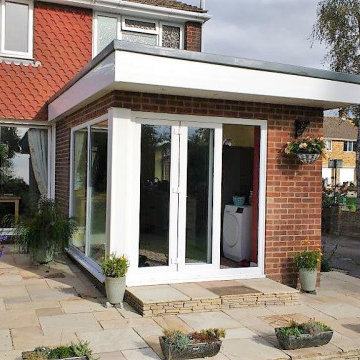モダンスタイルの二階建ての家 (デュープレックス) の写真
絞り込み:
資材コスト
並び替え:今日の人気順
写真 81〜100 枚目(全 361 枚)
1/4
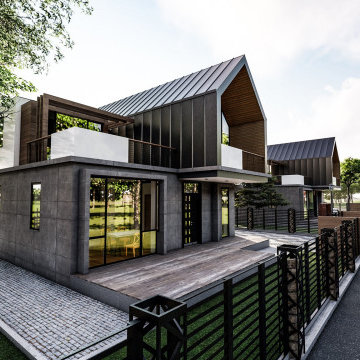
? Apartment complex in Saguramo – Modern design of the building totally fits to existing environment, for the facade inspiration is used strict geometric forms. One apartment constructed area is 100 m2, total common space is 200m2.
✏️? Architect: Zurab Meladze
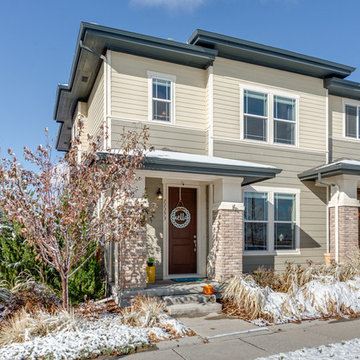
This sought-after Spruce floor plan with over $65K in custom upgrades including hickory hardwood floors, soft close drawers, and 5" baseboards throughout is located on a park-like courtyard and a few short blocks to the F15 pool & Bluff Lake Nature Center and the Eastbridge Town Center. Stanley Marketplace, 80-acre Central Park & rec center are close by & just 5 minutes to Anchutz Medical Center! The main level offers an open floor plan to the dining room with extended built-ins, double oven, 42" cabinets, double kitchen island, oversized pantry, fireplace, family room & 2-car attached garage. The second floor features a master bedroom w/ en-suite spa-like master bath, two master closets, additional bedrooms, converted loft, full bath and upper laundry. The fully finished basement offers a custom living room and custom bathroom. With a basement pre-wired for a home theatre, you can host a movie night or enjoy the Colorado weather grilling in the maintenance-free backyard. Welcome Home!
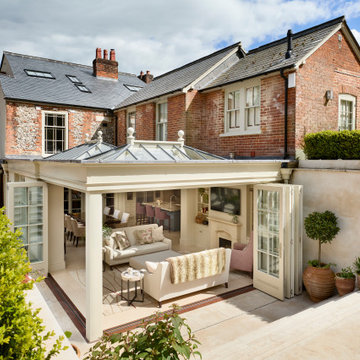
Our aim was to create a space to enjoy the passing of time, a different pace of life, and absorb the beauty and calmness of nature. For us, witnessing the positive impact the new orangery has had on the homeowners at Fuchsia House has been incredibly rewarding.
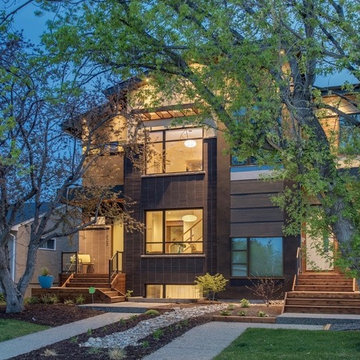
Zoon media
カルガリーにある高級な中くらいなモダンスタイルのおしゃれな家の外観 (混合材サイディング、マルチカラーの外壁、デュープレックス) の写真
カルガリーにある高級な中くらいなモダンスタイルのおしゃれな家の外観 (混合材サイディング、マルチカラーの外壁、デュープレックス) の写真
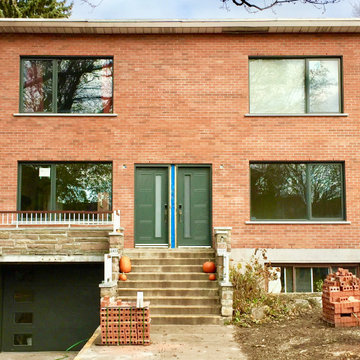
Facade Restoration of an old 1950's home into a modern look. Change of the Brick, Change of the Windows and Doors. More to come: A modern Railing, lights, Address, Mailbox and a 3 foot garet.
Janik Fauteux
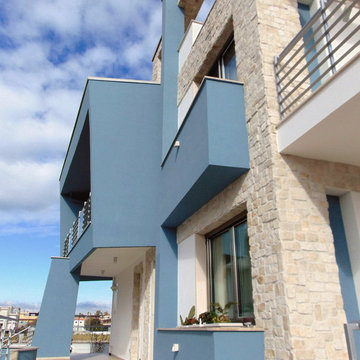
Particolare
Foto: Giovanni Scopece
他の地域にある中くらいなモダンスタイルのおしゃれな家の外観 (石材サイディング、マルチカラーの外壁、デュープレックス、混合材屋根) の写真
他の地域にある中くらいなモダンスタイルのおしゃれな家の外観 (石材サイディング、マルチカラーの外壁、デュープレックス、混合材屋根) の写真
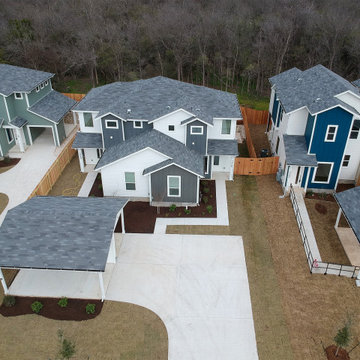
With over 50 years of combined experience in home-building and real estate, the award-winning Rivendale team brings you the Woodbridge community located at 1900 Bunche Road. Featuring elegant finishes, open floorplans, energy efficient features, and much more. Schedule a Self-guided tour or schedule a tour with us to assist you on finding your next home.
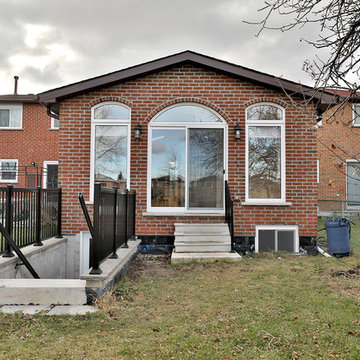
This rear addition provides the family with a living area that has lots of natural light for the family to enjoy and relax. The cathedral ceiling creates an open and airy space that is well lit from the side and rear windows. The cathedral ceiling also flows into the washroom. Light is very important to this family and due to the close proximity to the neighbours on either side, fire shutters were required and incorporated on all the side windows. The basement is a finished space with a bar, washroom, family room, and a dedicated room for the family’s adopted cats. Exterior was finished with matching brick that was sourced and still available.
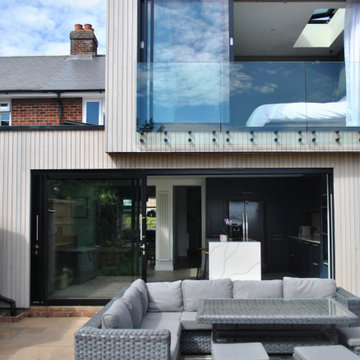
Modern timber frame extension with sleek cedar cladding and recessed LED soffit lighting detail.
エセックスにある高級な中くらいなモダンスタイルのおしゃれな家の外観 (デュープレックス、混合材屋根) の写真
エセックスにある高級な中くらいなモダンスタイルのおしゃれな家の外観 (デュープレックス、混合材屋根) の写真
モダンスタイルの二階建ての家 (デュープレックス) の写真
5
