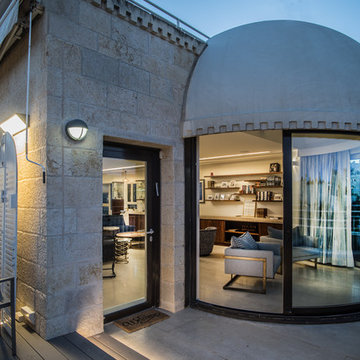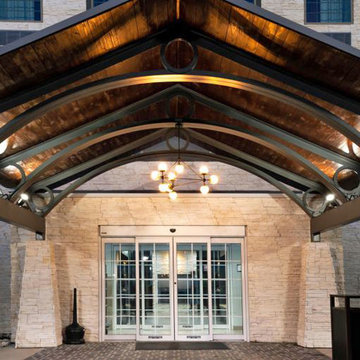モダンスタイルの家の外観 (アパート・マンション、石材サイディング) の写真
絞り込み:
資材コスト
並び替え:今日の人気順
写真 21〜29 枚目(全 29 枚)
1/4
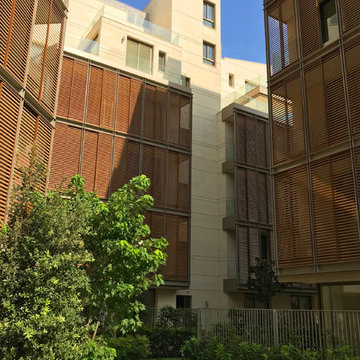
ATEF TABET & Associates International 2018 ©
他の地域にあるラグジュアリーなモダンスタイルのおしゃれな家の外観 (石材サイディング、アパート・マンション) の写真
他の地域にあるラグジュアリーなモダンスタイルのおしゃれな家の外観 (石材サイディング、アパート・マンション) の写真
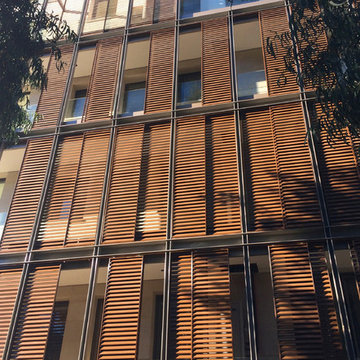
ATEF TABET & Associates International 2018 ©
他の地域にあるラグジュアリーなモダンスタイルのおしゃれな家の外観 (石材サイディング、アパート・マンション) の写真
他の地域にあるラグジュアリーなモダンスタイルのおしゃれな家の外観 (石材サイディング、アパート・マンション) の写真
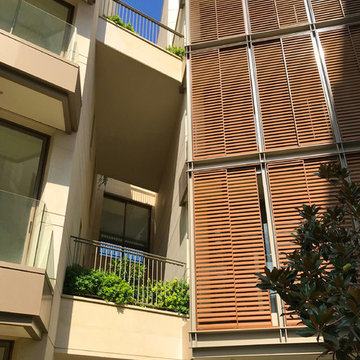
ATEF TABET & Associates International 2018 ©
他の地域にあるラグジュアリーなモダンスタイルのおしゃれな家の外観 (石材サイディング、アパート・マンション) の写真
他の地域にあるラグジュアリーなモダンスタイルのおしゃれな家の外観 (石材サイディング、アパート・マンション) の写真
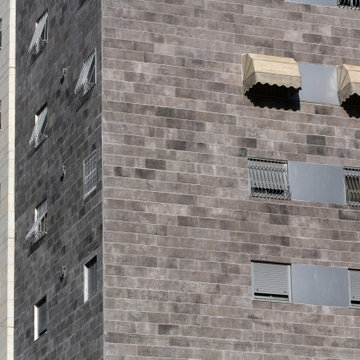
This 14 floors building used 2 different textures and colors of Elastic Stone for covering its exterior walls.
The lightness and the easy installment reduced half of the time and money they anticipated.
This building is now under 25 years of warranty!
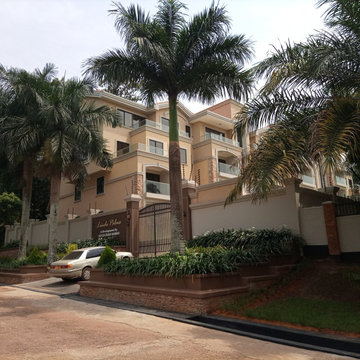
These Condo Apartments are a Mediterranean-inspired style with modern details located in upscale neighborhood of Bugolobi, an upscale suburb of Kampala. This building remodel consists of 9 no. 3 bed units. This project perfectly caters to the residents lifestyle needs thanks to an expansive outdoor space with scattered play areas for the children to enjoy.
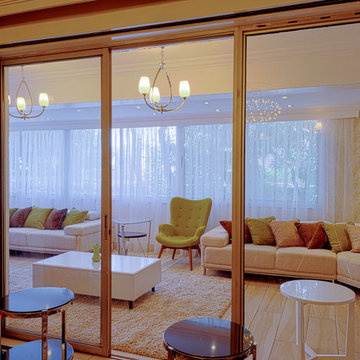
This is yet another view of the same space - in this case as seen from inside the house from where was previously the living room. One cannot tell that this was once an unused balcony for potted plants.
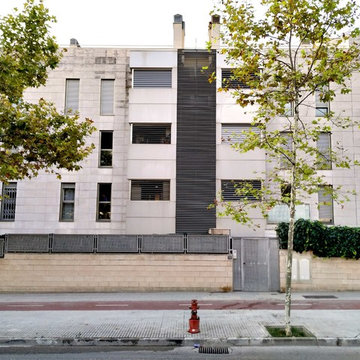
Conjunto plurifamiliar de 90 viviendas, aparcamientos y especio central interior. Se encuentra organizado en 3 bloques, en forma de ‘’L’’; aprovechando el espacio interior con áreas ajardinadas y piscinas comunitarias.
モダンスタイルの家の外観 (アパート・マンション、石材サイディング) の写真
2
