モダンスタイルのグレーの家 (アパート・マンション、石材サイディング) の写真
絞り込み:
資材コスト
並び替え:今日の人気順
写真 1〜8 枚目(全 8 枚)
1/5
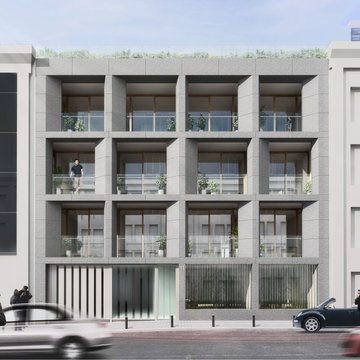
NoName Architecture es un estudio internacional de arquitectura y diseño. Conceptos arquitectónicos. Casas modernas. Reformas y Rehabilitación.
マドリードにある高級な中くらいなモダンスタイルのおしゃれな家の外観 (石材サイディング、アパート・マンション) の写真
マドリードにある高級な中くらいなモダンスタイルのおしゃれな家の外観 (石材サイディング、アパート・マンション) の写真
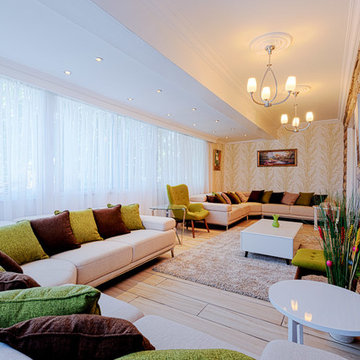
When we first took up this project we faced a design dilemma of an unused front balcony. It was tiled in stone and bare. We converted this balcony into a lounge area by extending the ceiling using gypsum and then closing the space off with a glass partition. Next we worked on the flooring - using a wood imitation ceramic tile we floored the space and then accented it with overhead lighting - both hanging and ceiling lights. Finally we colour schemed the space and with matching wallpaper, furniture, a carpet and wall hangings created a lounge out of a previously unused space. Voila!
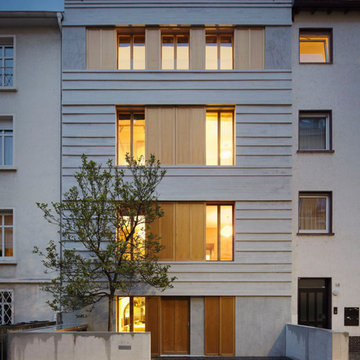
Stadthaus, Frankfurt/M.
Sanierung und Umbau eines Hauses im Frankfurter Nordend. Das ehemals dreigeschossige Bürgerhaus aus den 60er Jahren des 19. Jahrhunderts wurde nach dem 2. Weltkrieg durch ein Mezzaningeschoss erweitert. Die desolate Bausubstanz und der heruntergekommene Zustand machen weitreichende Sanierungs- und Umbaumaßnahmen nötig. Die neue Sandsteinfassade mit den ebenengleich angeordneten Schiebeläden aus Eiche versucht eine zeitgemäße Interpretation eines bürgerlichen Stadthauses, ohne den klassizistischen Ursprung zu verleugnen. Dadurch wird die Fassade zweifach lesbar: einerseits traditionell mit dreizoniger Gliederung andererseits modern durch die Zusammenfassung in einen „Fensterblock“ und die horizontale Schichtung der verschieden starken Steinlagen.
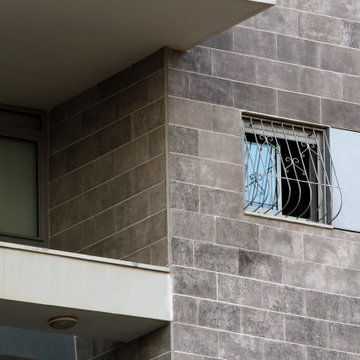
This 14 floors building used 2 different textures and colors of Elastic Stone for covering its exterior walls.
The lightness and the easy installment reduced half of the time and money they anticipated.
This building is now under 25 years of warranty!
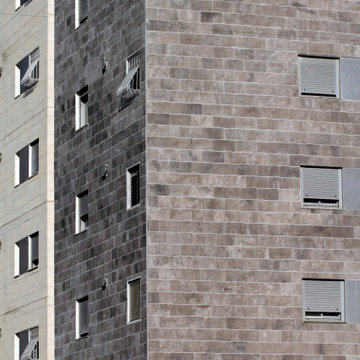
This 14 floors building used 2 different textures and colors of Elastic Stone for covering its exterior walls.
The lightness and the easy installment reduced half of the time and money they anticipated.
This building is now under 25 years of warranty!
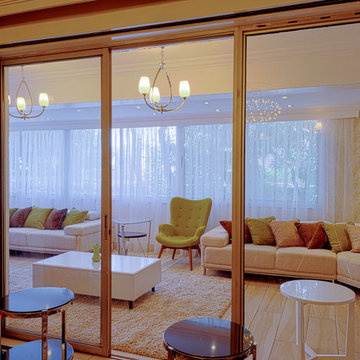
This is yet another view of the same space - in this case as seen from inside the house from where was previously the living room. One cannot tell that this was once an unused balcony for potted plants.
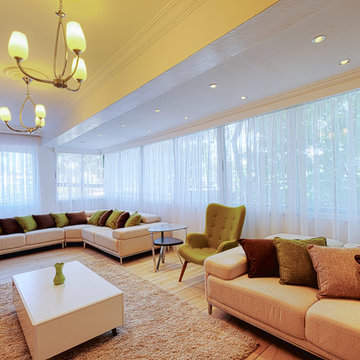
This is an alternate view of the same space described in the earlier picture. Note the use of lighter colours and a non obtrusive sheer so that one does not feel claustrophobic even when the space is fully occupied.
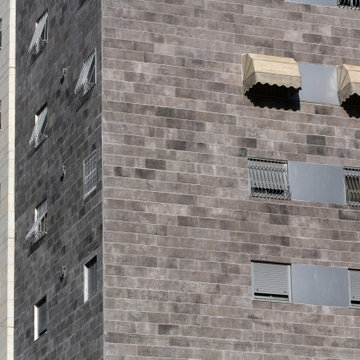
This 14 floors building used 2 different textures and colors of Elastic Stone for covering its exterior walls.
The lightness and the easy installment reduced half of the time and money they anticipated.
This building is now under 25 years of warranty!
モダンスタイルのグレーの家 (アパート・マンション、石材サイディング) の写真
1