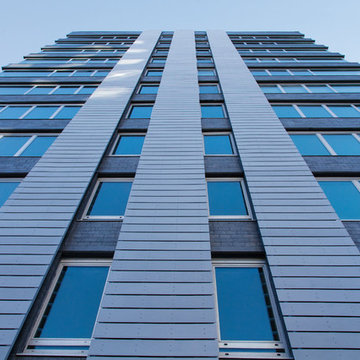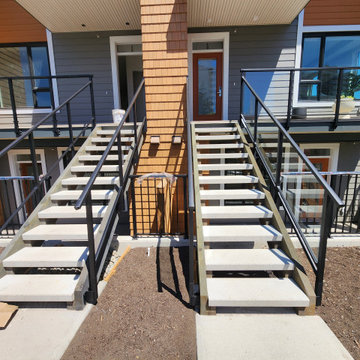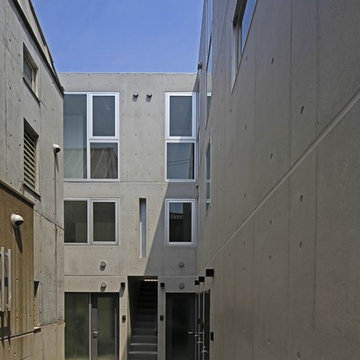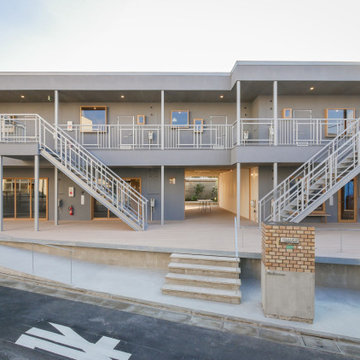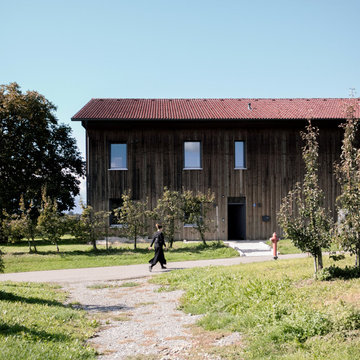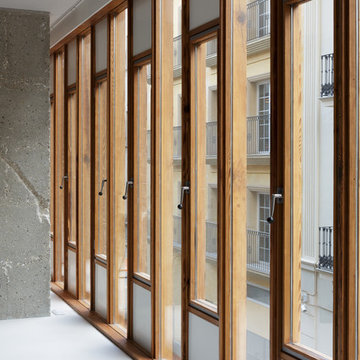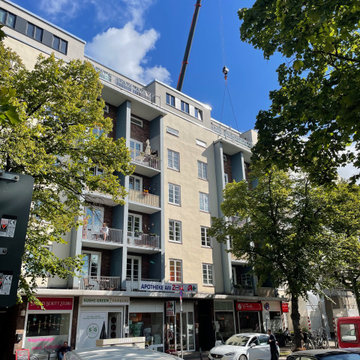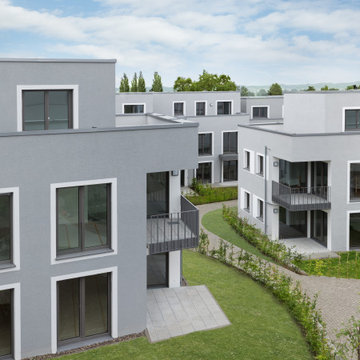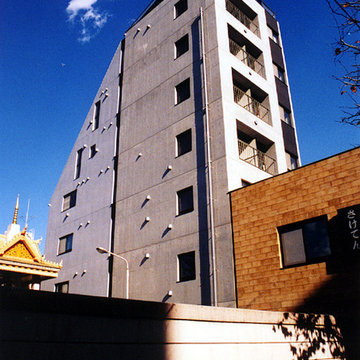モダンスタイルの家の外観 (アパート・マンション) の写真
並び替え:今日の人気順
写真 341〜360 枚目(全 1,057 枚)
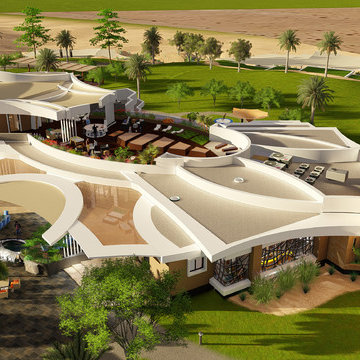
Situated on a desert dune, commanding views in all directions on the outskirts of Dubai, this private retreat offers many luxuries and hidden surprises in a posh resort setting.
A long palm lined drive sweeps up through xeriscaped desert gardens to gently reveal the multi-layered, sculptural sandstone facade and graceful colonnade of symmetric arches framing the main entry, welcoming the visitor into the marbled halls of this luxurious Desert Retreat.
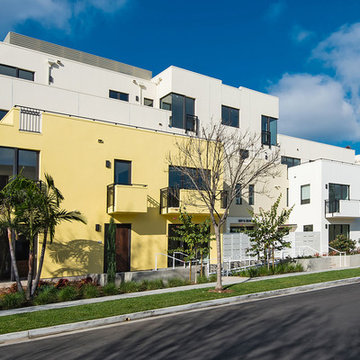
BEFORE renderings by SPACIALISTS, AFTER photos by KPacific and PacStar http://pacificstarbh.com, interior design by DLZ Interiors www.DLZinteriors.com
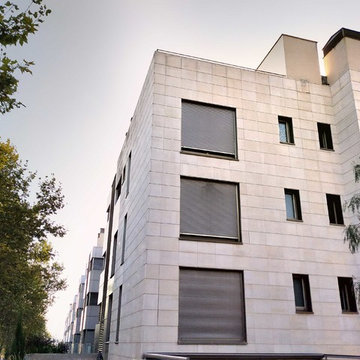
Conjunto plurifamiliar de 90 viviendas, aparcamientos y especio central interior. Se encuentra organizado en 3 bloques, en forma de ‘’L’’; aprovechando el espacio interior con áreas ajardinadas y piscinas comunitarias.
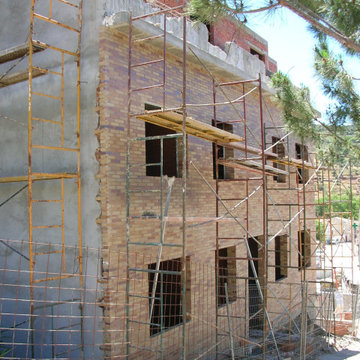
Ejecución de hoja exterior en cerramiento de fachada, de ladrillo cerámico cara vista perforado clinker, color marrón destonificado, con junta de 1 cm de espesor, recibida con mortero de cemento hidrófugo. Incluso parte proporcional de replanteo, nivelación y aplomado, mermas y roturas, enjarjes, elementos metálicos de conexión de las hojas y de soporte de la hoja exterior y anclaje al forjado u hoja interior,
formación de dinteles, jambas y mochetas, ejecución de encuentros y puntos singulares y limpieza final de la fábrica ejecutada.
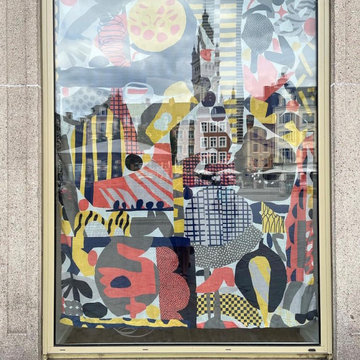
Voilages non feu M1 imprimés sur mesure pour décorer des vitrines du centre ville de Lille
リールにあるモダンスタイルのおしゃれな平屋 (アパート・マンション) の写真
リールにあるモダンスタイルのおしゃれな平屋 (アパート・マンション) の写真
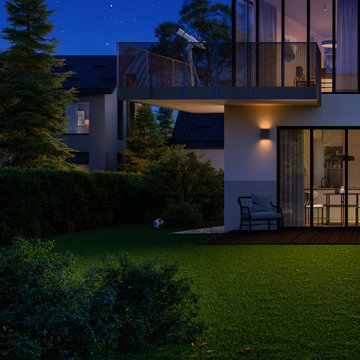
Location: Barbierstraße 2, München, Deutschland
Design by Riedel-Immobilien
ミュンヘンにある高級な中くらいなモダンスタイルのおしゃれな家の外観 (漆喰サイディング、アパート・マンション、混合材屋根) の写真
ミュンヘンにある高級な中くらいなモダンスタイルのおしゃれな家の外観 (漆喰サイディング、アパート・マンション、混合材屋根) の写真
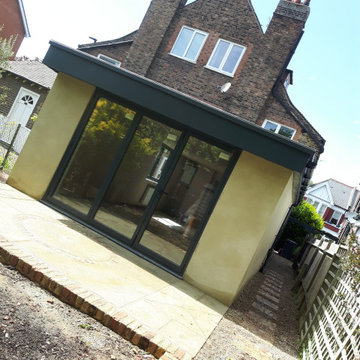
A laege 5metre x 7 metre single storey extension added to a flat in Valley Road. The flat was converted from a 2 bedroom flat to a 3 bedroom flat
ロンドンにあるお手頃価格のモダンスタイルのおしゃれな家の外観 (漆喰サイディング、アパート・マンション) の写真
ロンドンにあるお手頃価格のモダンスタイルのおしゃれな家の外観 (漆喰サイディング、アパート・マンション) の写真
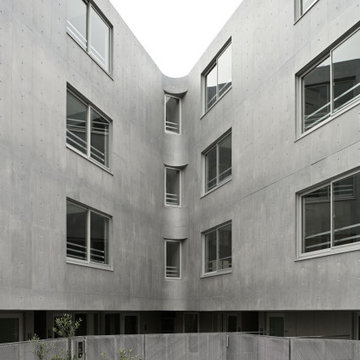
閑静な住宅街の一角に建つ集合住宅の計画である。
敷地は街区の角地に位置するが、角地は一般的に建蔽率や斜線条件が緩和されるため、周囲から突出したボリュームが建つ傾向が強い。ここでは、周辺の建築と間口を合わせた家型のボリュームを敷地境界線に沿ってV字に配置することで、2つの前面道路沿いに連続する戸建住宅の並びを敷地内まで引き込み、街並みに積極的に参加する建築とすることを意図した。外在的な考えにより建築の外形を形成することで、V字のボリュームに囲われた空地は、建物に帰属した意図的な外部空間としてではなく、街並みのデザインの中で副産物的に生まれた残余の空間(=余白)として街の中に建ち現れる。結果、空地の帰属意識は曖昧なものとなり、街に対して開かれた寛容さを帯びる。街並みの綻びを繕うように角地における建ち方を見直し、周囲との調和を意識した建築の在り方を実現することを目指した。
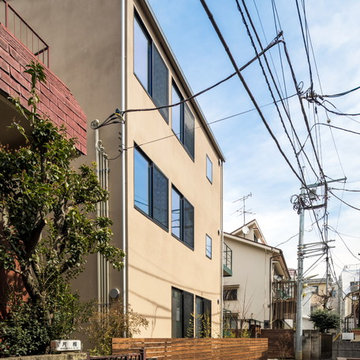
細い路地に、圧迫感のない3階建の工夫。
624PHOTO村田雄彦
東京23区にある中くらいなモダンスタイルのおしゃれな家の外観 (アパート・マンション) の写真
東京23区にある中くらいなモダンスタイルのおしゃれな家の外観 (アパート・マンション) の写真
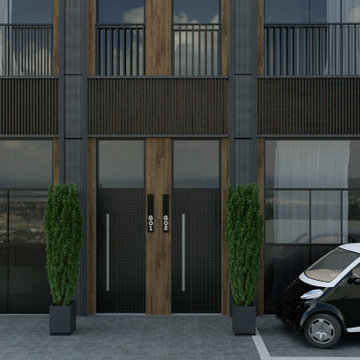
Il progetto di affitto a breve termine di un appartamento commerciale di lusso. Cosa è stato fatto: Un progetto completo per la ricostruzione dei locali. L'edificio contiene 13 appartamenti simili. Lo spazio di un ex edificio per uffici a Milano è stato completamente riorganizzato. L'altezza del soffitto ha permesso di progettare una camera da letto con la zona TV e uno spogliatoio al livello inferiore, dove si accede da una scala graziosa. Il piano terra ha un ingresso, un ampio soggiorno, cucina e bagno. Anche la facciata dell'edificio è stata ridisegnata. Il progetto è concepito in uno stile moderno di lusso.
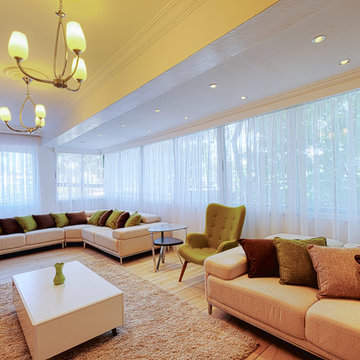
This is an alternate view of the same space described in the earlier picture. Note the use of lighter colours and a non obtrusive sheer so that one does not feel claustrophobic even when the space is fully occupied.
モダンスタイルの家の外観 (アパート・マンション) の写真
18
