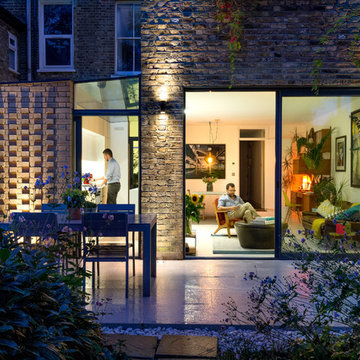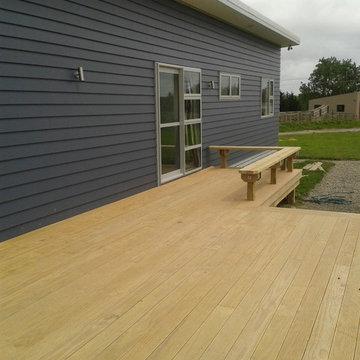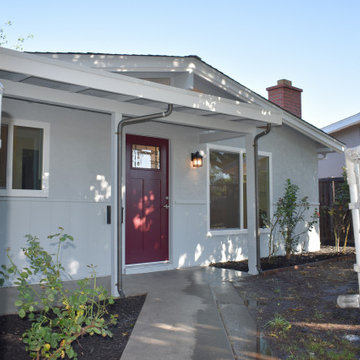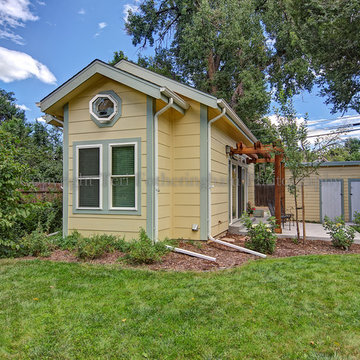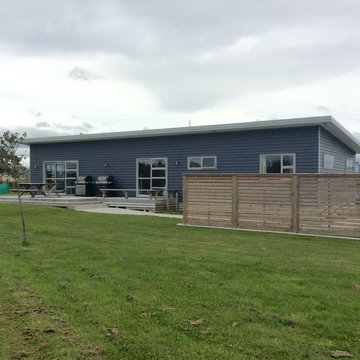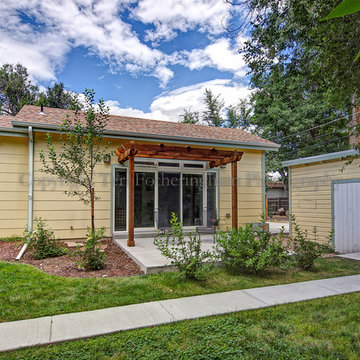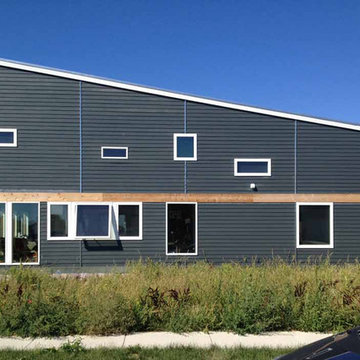低価格のモダンスタイルの青い家 (黄色い外壁) の写真
絞り込み:
資材コスト
並び替え:今日の人気順
写真 1〜20 枚目(全 35 枚)
1/5
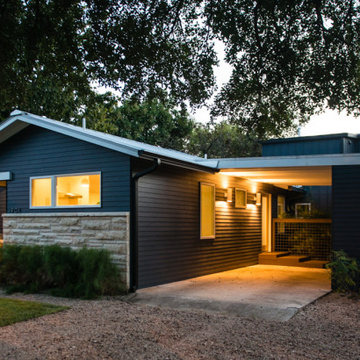
To reduce pavement on the site, a bed of gravel has instead been utilized for the front landscape, and entrance to the Piedmont House.
オースティンにある低価格の中くらいなモダンスタイルのおしゃれな家の外観 (混合材サイディング) の写真
オースティンにある低価格の中くらいなモダンスタイルのおしゃれな家の外観 (混合材サイディング) の写真

Located along a country road, a half mile from the clear waters of Lake Michigan, we were hired to re-conceptualize an existing weekend cabin to allow long views of the adjacent farm field and create a separate area for the owners to escape their high school age children and many visitors!
The site had tight building setbacks which limited expansion options, and to further our challenge, a 200 year old pin oak tree stood in the available building location.
We designed a bedroom wing addition to the side of the cabin which freed up the existing cabin to become a great room with a wall of glass which looks out to the farm field and accesses a newly designed pea-gravel outdoor dining room. The addition steps around the existing tree, sitting on a specialized foundation we designed to minimize impact to the tree. The master suite is kept separate with ‘the pass’- a low ceiling link back to the main house.
Painted board and batten siding, ribbons of windows, a low one-story metal roof with vaulted ceiling and no-nonsense detailing fits this modern cabin to the Michigan country-side.
A great place to vacation. The perfect place to retire someday.
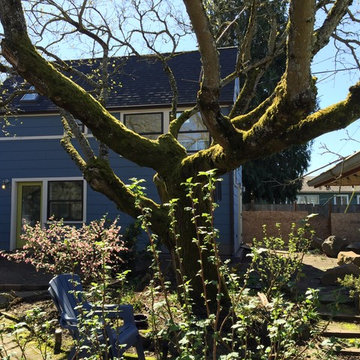
Located at the rear of the property along an alley, the backyard cottage frames the corner of the property. A new alley fence will be added this spring along with the final landscaping and hardscaping. The final design of the backyard will allow both the granny flat user and the home owner to each have their own private areas along with common areas.
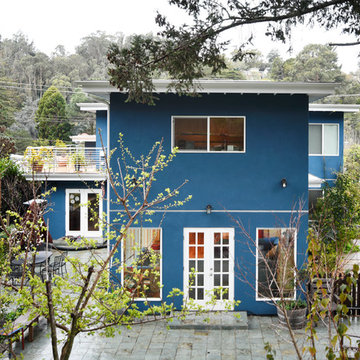
A family of four in the Montclair District of Oakland approached 3 Lights Design wanting to convert their 2 bedroom, single story home into a more spacious, inviting, light-filled home with an inlaw unit for their visiting families. The husband valued privacy while the wife valued a more open-door policy. Mixing the two, we created an open, transparent 1st floor and a more private second floor with 3 bedrooms and a home office. The inlaw unit was placed over the existing garage, adding value to the home as well as their ability to invite visitors into their home with ease.
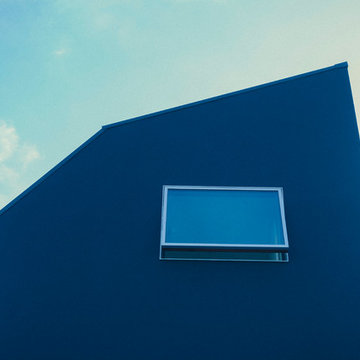
世田谷区の3階建てで、モルタル吹付けのネイビーです。代替進入口にキマド製のサッシを使用しました。
内観が木製で外観がアルミなので、外観のメンテナンスは不要です。
部屋側からサッシの下部を外に押すと開くので、見た目が良い感じです。
東京23区にある低価格の中くらいなモダンスタイルのおしゃれな家の外観の写真
東京23区にある低価格の中くらいなモダンスタイルのおしゃれな家の外観の写真
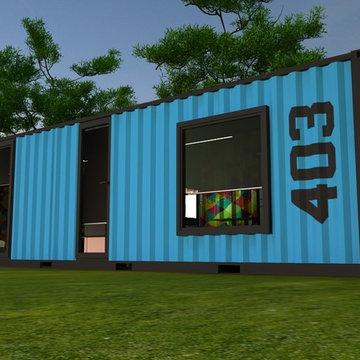
It's really amazing hotel room. This hotel room has a good, colorful and modern design. If you want to wake up in modern room, yes it is a good alternative for you.
∆∆∆∆∆∆∆
Bu gördüğünüz muhteşem konteyner otel. Bu otel odası renkli ve modern bir dizayna sahip. Eğer modern bir odada uyanmak isterseniz, bu oda sizin için güzel bir alternatif olabilir.
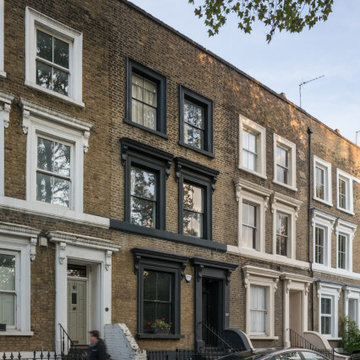
Evening view of the front facade looking onto the leafy surrounds of Victoria Park.
エセックスにある低価格の中くらいなモダンスタイルのおしゃれな三階建ての家 (レンガサイディング、黄色い外壁、タウンハウス) の写真
エセックスにある低価格の中くらいなモダンスタイルのおしゃれな三階建ての家 (レンガサイディング、黄色い外壁、タウンハウス) の写真
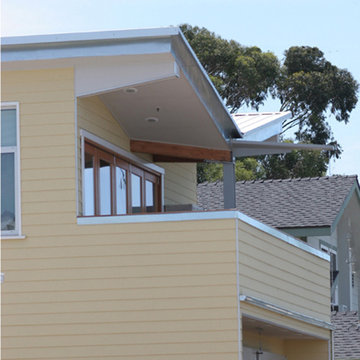
water collection from inverted gable roof goes to a custom scupper from sheet metal, down a chain, and into a long concrete trough filled with water-loving horsetail
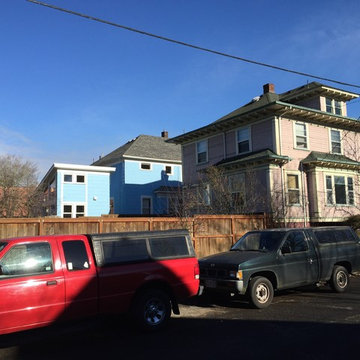
Similar yet different. A series of eclectic backyard dwelling units have popped up in this neighborhood.
ポートランドにある低価格の小さなモダンスタイルのおしゃれな家の外観 (コンクリート繊維板サイディング) の写真
ポートランドにある低価格の小さなモダンスタイルのおしゃれな家の外観 (コンクリート繊維板サイディング) の写真
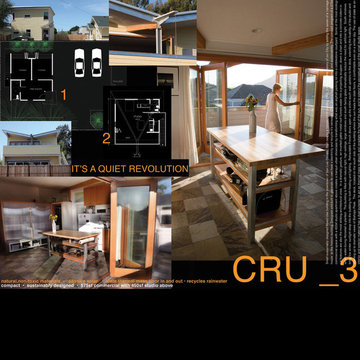
High Ceilings, large retractable French doors with south facing glass dramatically reduce the need for artificial light. South doors bring low winter sunlight deep into the space for passive solar heating and day-lighting. Retractable French doors open up the entire south wall to the deck, extending the livability of the studio and opening up to dramatic views of Bishops Peak. The deck, located on the south side of the building where the sun heats up the slate floors, is comfortable even on a winter day. The use of slate both as an interior and exterior material has a dual purpose: to act as thermal mass to absorb and re-radiate the heat of the sun, and to extend the perceptual size of the small studio space.
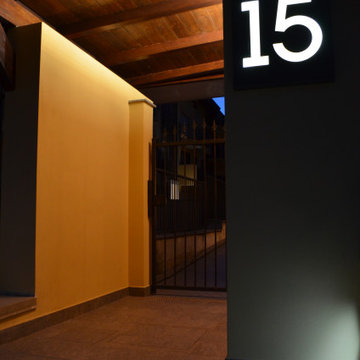
Particolare dell'insegna con numero civico, realizzata in acciaio verniciato a polvere e retroilluminata da luci LED,
montata su una piccola parete in muratura, concepita come quinta di protezione alla zona di ingresso ed alle caselle della posta;
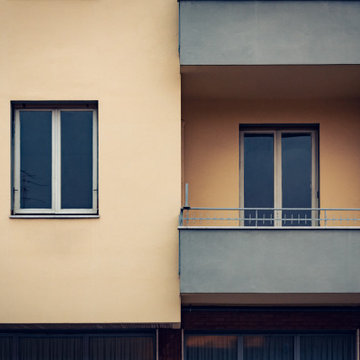
Committente: Studio Immobiliare GR Firenze. Ripresa fotografica: impiego obiettivo 58mm su pieno formato; macchina su treppiedi con allineamento ortogonale dell'inquadratura; impiego luce naturale esistente. Post-produzione: aggiustamenti base immagine; fusione manuale di livelli con differente esposizione per produrre un'immagine ad alto intervallo dinamico ma realistica; rimozione elementi di disturbo. Obiettivo commerciale: realizzazione fotografie di complemento ad annunci su siti web agenzia immobiliare; pubblicità su social network; pubblicità a stampa (principalmente volantini e pieghevoli).
低価格のモダンスタイルの青い家 (黄色い外壁) の写真
1

