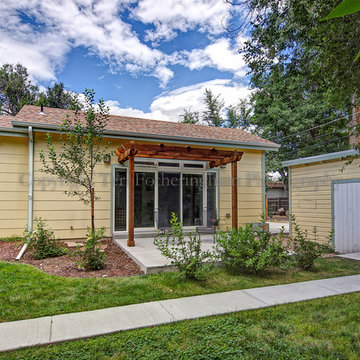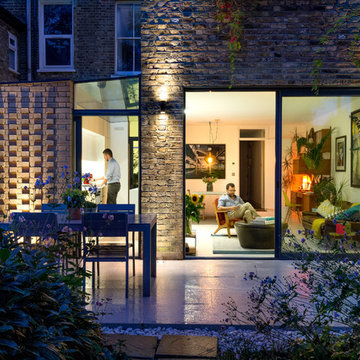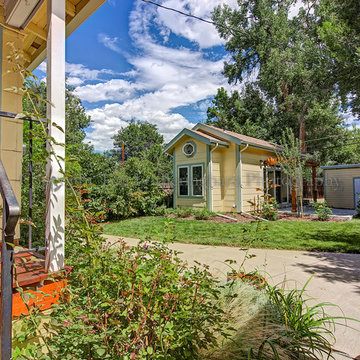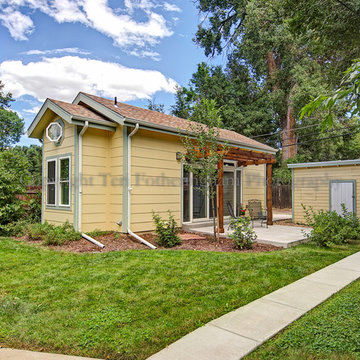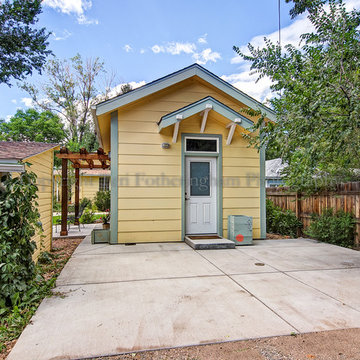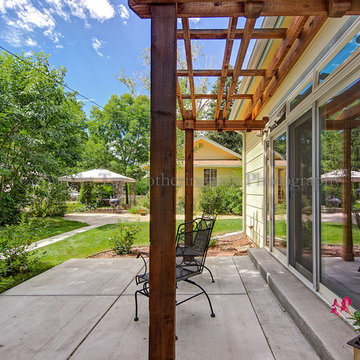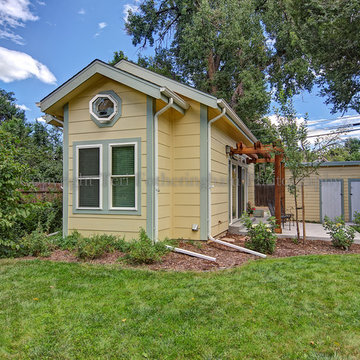低価格のモダンスタイルの家の外観 (黄色い外壁) の写真
絞り込み:
資材コスト
並び替え:今日の人気順
写真 1〜12 枚目(全 12 枚)
1/4
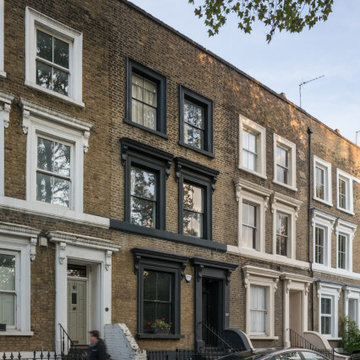
Evening view of the front facade looking onto the leafy surrounds of Victoria Park.
エセックスにある低価格の中くらいなモダンスタイルのおしゃれな三階建ての家 (レンガサイディング、黄色い外壁、タウンハウス) の写真
エセックスにある低価格の中くらいなモダンスタイルのおしゃれな三階建ての家 (レンガサイディング、黄色い外壁、タウンハウス) の写真
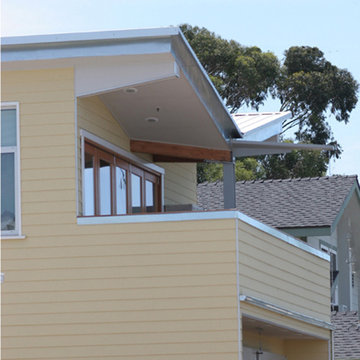
water collection from inverted gable roof goes to a custom scupper from sheet metal, down a chain, and into a long concrete trough filled with water-loving horsetail
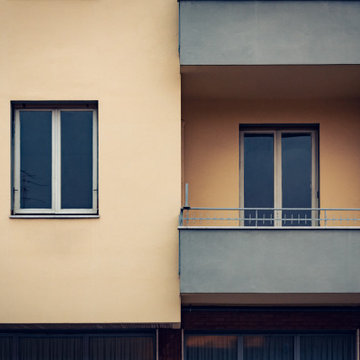
Committente: Studio Immobiliare GR Firenze. Ripresa fotografica: impiego obiettivo 58mm su pieno formato; macchina su treppiedi con allineamento ortogonale dell'inquadratura; impiego luce naturale esistente. Post-produzione: aggiustamenti base immagine; fusione manuale di livelli con differente esposizione per produrre un'immagine ad alto intervallo dinamico ma realistica; rimozione elementi di disturbo. Obiettivo commerciale: realizzazione fotografie di complemento ad annunci su siti web agenzia immobiliare; pubblicità su social network; pubblicità a stampa (principalmente volantini e pieghevoli).
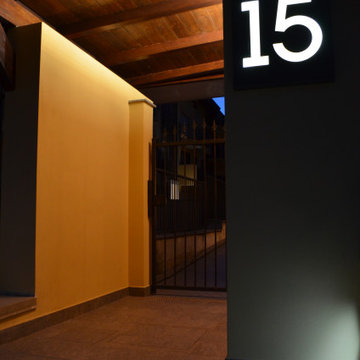
Particolare dell'insegna con numero civico, realizzata in acciaio verniciato a polvere e retroilluminata da luci LED,
montata su una piccola parete in muratura, concepita come quinta di protezione alla zona di ingresso ed alle caselle della posta;
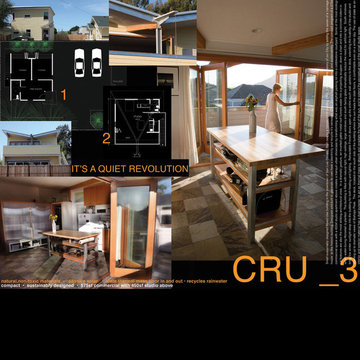
High Ceilings, large retractable French doors with south facing glass dramatically reduce the need for artificial light. South doors bring low winter sunlight deep into the space for passive solar heating and day-lighting. Retractable French doors open up the entire south wall to the deck, extending the livability of the studio and opening up to dramatic views of Bishops Peak. The deck, located on the south side of the building where the sun heats up the slate floors, is comfortable even on a winter day. The use of slate both as an interior and exterior material has a dual purpose: to act as thermal mass to absorb and re-radiate the heat of the sun, and to extend the perceptual size of the small studio space.
低価格のモダンスタイルの家の外観 (黄色い外壁) の写真
1
