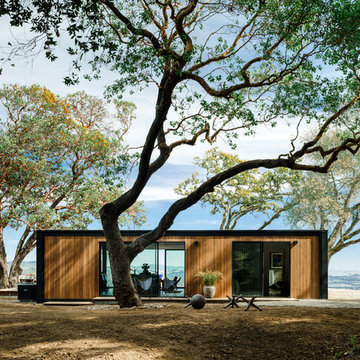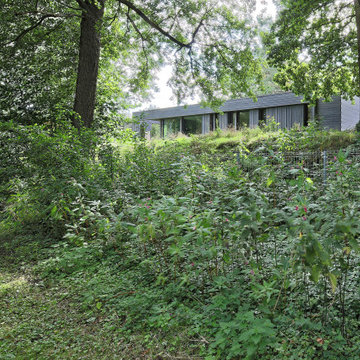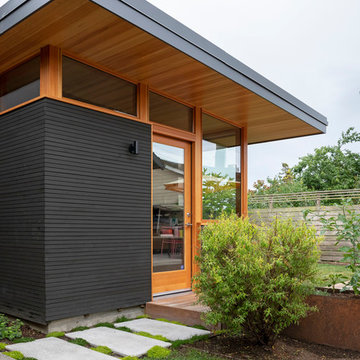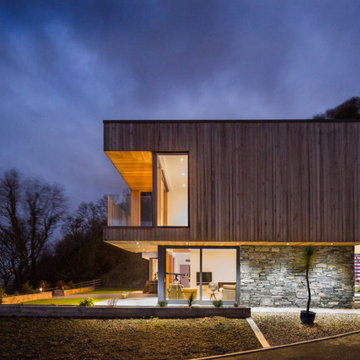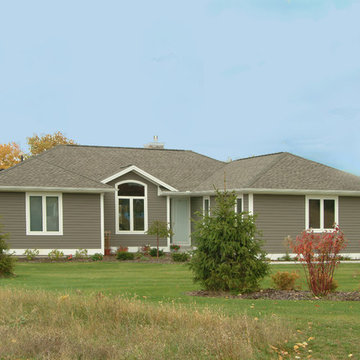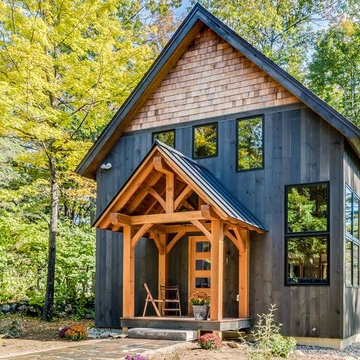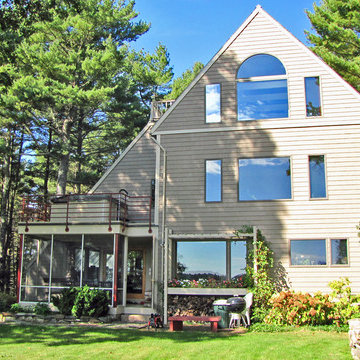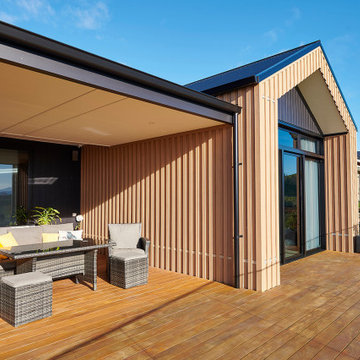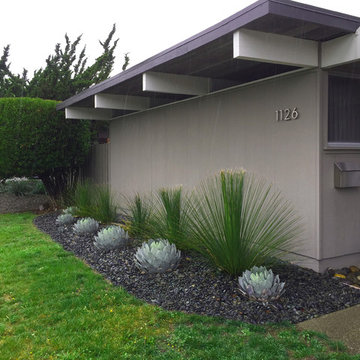お手頃価格の中くらいなモダンスタイルの木の家の写真
絞り込み:
資材コスト
並び替え:今日の人気順
写真 1〜20 枚目(全 645 枚)
1/5
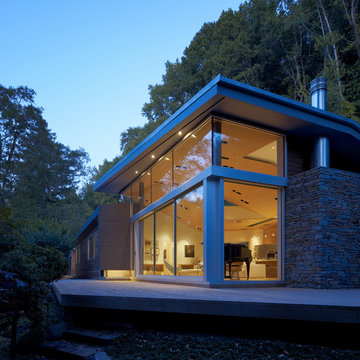
A view of a floating corner of the house.
サンフランシスコにあるお手頃価格の中くらいなモダンスタイルのおしゃれな家の外観の写真
サンフランシスコにあるお手頃価格の中くらいなモダンスタイルのおしゃれな家の外観の写真
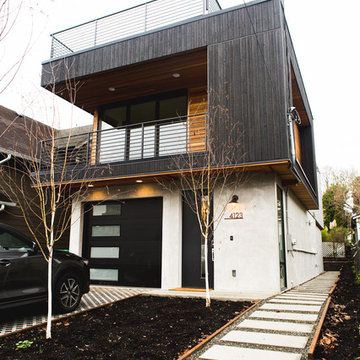
Project Overview:
This modern new build was designed by Stephenson Design Collective and features exterior application of our Suyaki siding with traditional oil prefinish. Builder was Norris Homes of Kirkland, WA.
Product: Suyaki 1×6 select grade shiplap
Prefinish: Black
Application: Residential – Exterior
SF: 750SF
Designer: Stephenson Design Collective
Builder: Norris Homes
Date: January 2018
Location: Seattle, WA

This home, influenced by mid-century modern aesthetics, comfortably nestles into its Pacific Northwest site while welcoming the light and reveling in its waterfront views.
Photos by: Poppi Photography
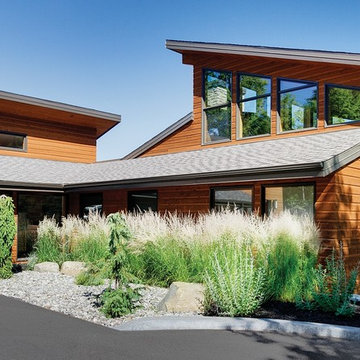
To keep this home looking stunning over time, the wood siding is protected with PPG ProLuxe Cetol SRD wood stain. The wood finish adds durability while enhancing the wood's beauty.
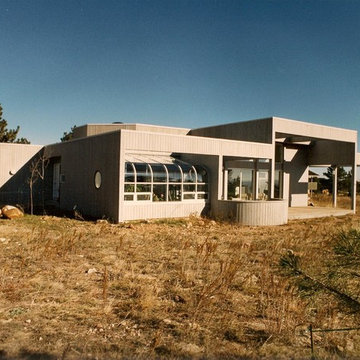
The south and west facades of the Johnson Residence reveal a new approach to passive solar design. The generous employment of glazed areas on this elevation are shaded by projecting modernist pergolas. In addition, the greenhouse seen in the middle of this picture has a shading device and is separated from the main space of the home, while bringing superheated air inside by natural and mechanical means. The flat roofed single story plan is given drama by changes in roof elevation, the various shading "beams", low walls, which imply outdoor rooms projected into the landscape, and curved walls as counterpoint. The curved aesthetic is continued through the puncturing of building skin with round openings.
arch@jkadesign.net
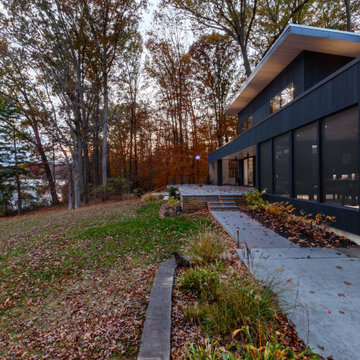
Existing 1970s cottage transformed into modern lodge - view from east auto court - HLODGE - Unionville, IN - Lake Lemon - HAUS | Architecture For Modern Lifestyles (architect + photographer) - WERK | Building Modern (builder)
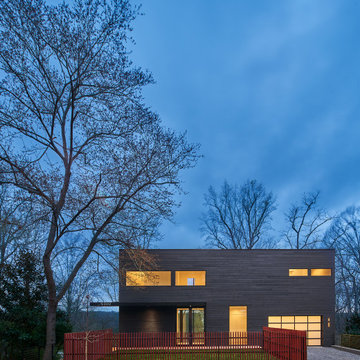
Project Overview:
(via Architectural Record) The four-story house was designed to fit into the compact site on the footprint of a pre-existing house that was razed because it was structurally unsound. Architect Robert Gurney designed the four-bedroom, three-bathroom house to appear to be two-stories when viewed from the street. At the rear, facing the Potomac River, the steep grade allowed the architect to add two additional floors below the main house with minimum intrusion into the wooded site. The house is anchored by two concrete end walls, extending the four-story height. Wood framed walls clad in charred Shou Sugi Ban connect the two concrete walls on the street side of the house while the rear elevation, facing southwest, is largely glass.
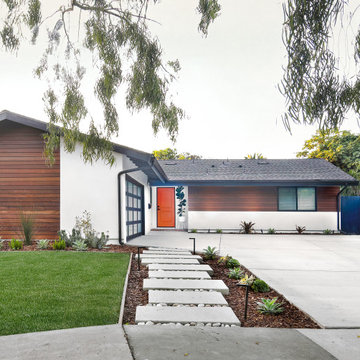
This facade renovation began with a desire to introduce new layers of material to an existing single family home in Huntington Beach. Horizontal wood louvers shade the southern exposure while creating a privacy screen for a new window. Horizontal Ipe siding was chosen in the end. The entrance is accentuated by an orange door to introduce playfulness to the design. The layering of materials continue into the landscape as staggered cast-in-place concrete steps lead down the front yard.
Photo: Jeri Koegel

The Goody Nook, named by the owners in honor of one of their Great Grandmother's and Great Aunts after their bake shop they ran in Ohio to sell baked goods, thought it fitting since this space is a place to enjoy all things that bring them joy and happiness. This studio, which functions as an art studio, workout space, and hangout spot, also doubles as an entertaining hub. Used daily, the large table is usually covered in art supplies, but can also function as a place for sweets, treats, and horderves for any event, in tandem with the kitchenette adorned with a bright green countertop. An intimate sitting area with 2 lounge chairs face an inviting ribbon fireplace and TV, also doubles as space for them to workout in. The powder room, with matching green counters, is lined with a bright, fun wallpaper, that you can see all the way from the pool, and really plays into the fun art feel of the space. With a bright multi colored rug and lime green stools, the space is finished with a custom neon sign adorning the namesake of the space, "The Goody Nook”.
お手頃価格の中くらいなモダンスタイルの木の家の写真
1

