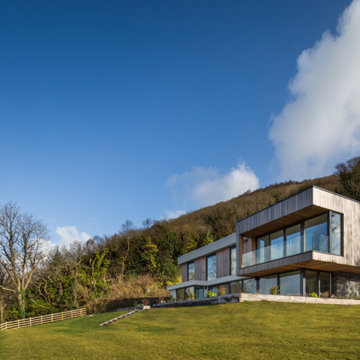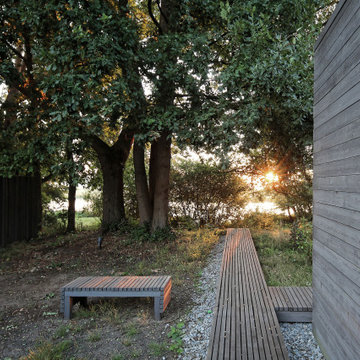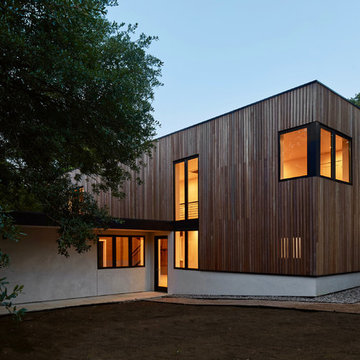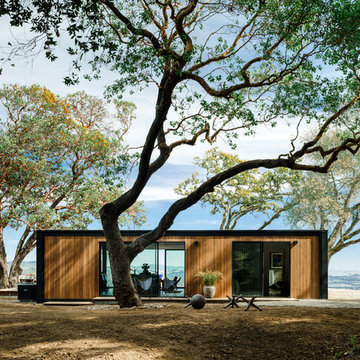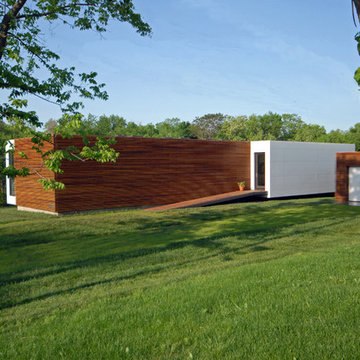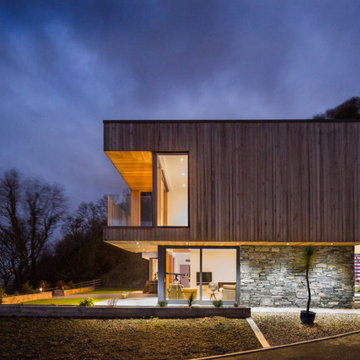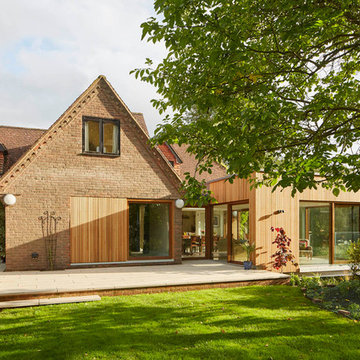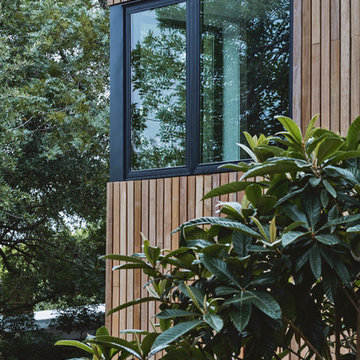お手頃価格の中くらいなモダンスタイルの家の外観の写真
絞り込み:
資材コスト
並び替え:今日の人気順
写真 1〜20 枚目(全 184 枚)

This home, influenced by mid-century modern aesthetics, comfortably nestles into its Pacific Northwest site while welcoming the light and reveling in its waterfront views.
Photos by: Poppi Photography

The client’s request was quite common - a typical 2800 sf builder home with 3 bedrooms, 2 baths, living space, and den. However, their desire was for this to be “anything but common.” The result is an innovative update on the production home for the modern era, and serves as a direct counterpoint to the neighborhood and its more conventional suburban housing stock, which focus views to the backyard and seeks to nullify the unique qualities and challenges of topography and the natural environment.
The Terraced House cautiously steps down the site’s steep topography, resulting in a more nuanced approach to site development than cutting and filling that is so common in the builder homes of the area. The compact house opens up in very focused views that capture the natural wooded setting, while masking the sounds and views of the directly adjacent roadway. The main living spaces face this major roadway, effectively flipping the typical orientation of a suburban home, and the main entrance pulls visitors up to the second floor and halfway through the site, providing a sense of procession and privacy absent in the typical suburban home.
Clad in a custom rain screen that reflects the wood of the surrounding landscape - while providing a glimpse into the interior tones that are used. The stepping “wood boxes” rest on a series of concrete walls that organize the site, retain the earth, and - in conjunction with the wood veneer panels - provide a subtle organic texture to the composition.
The interior spaces wrap around an interior knuckle that houses public zones and vertical circulation - allowing more private spaces to exist at the edges of the building. The windows get larger and more frequent as they ascend the building, culminating in the upstairs bedrooms that occupy the site like a tree house - giving views in all directions.
The Terraced House imports urban qualities to the suburban neighborhood and seeks to elevate the typical approach to production home construction, while being more in tune with modern family living patterns.
Overview
Elm Grove
Size
2,800 sf
3 bedrooms, 2 bathrooms
Completion Date
September 2014
Services
Architecture, Landscape Architecture
Interior Consultants: Amy Carman Design
Steve Gotter
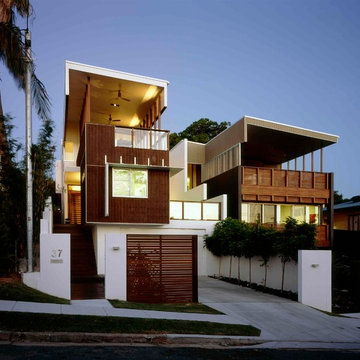
Two homes were built side by side facing the city vista. Weatherwell Elite aluminum shutters were cleverly used to create stylish privacy between each home's front decks. The moveable blades allowed privacy to be maintained without losing the views of the forward city vista.
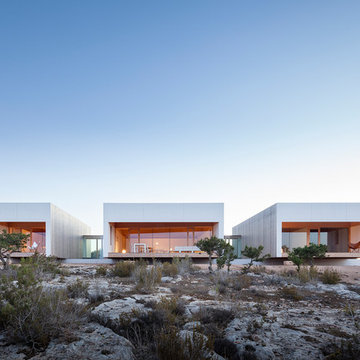
Bosc d’en Pep Ferrer es el topónimo tradicional de una parcela de gran extensión ubicada junto a la playa de Migjorn, en la costa Sur de la isla de Formentera. En ella hay una lugar que desata el deseo de habitar una onírica panorámica donde el horizonte solo queda recortado por la bella silueta de la Torre des Pi des Català, erigida en 1763.
El proyecto se gesta en la dualidad entre lo telúrico y lo tectónico. Lo pesado y lo ligero. Tierra y aire. Lo artesanal y lo tecnológico. Esfuerzo a compresión y resistencia a tracción.
La roca, que aflora superficialmente en el lugar elegido, se ha esculpido como si de una escultura se tratase, ofreciendo un vacío que recuerda a las canteras de piedra de ‘marès’. Una espacio materializado con una sola piedra. Monolítico. Megalítico. Estereotómico.
La intervención acoge una vivienda para una familia sensible con el medio ambiente, cuyo programa se reparte en tres módulos ligeros construidos en seco y el vacío generado por substracción de materia en la planta inferior. Esta disposición longitudinal da lugar a sucesiones de vacío-lleno, patios, pasarelas de conexión, visiones transversales y al descubrimiento por sorpresa de un espacio esculpido por el tiempo: una cueva natural en el patio de acceso principal, que durante las obras se integró al conjunto.La estructura es fácilmente inteligible y se manifiesta en tres estratos con niveles de precisión ascendentes: en la planta inferior se hace evidente la inexistencia de muros de contención añadidos al sustrato rocoso, así como la aparición una pequeña estructura de hormigón que regulariza el nivel superior de dicha planta y constituye la plataforma de apoyo de la planta baja. En la planta superior, como si de una maqueta a escala real se tratase, el montaje biapoyado de la estructura se hace evidente desde el interior, donde se ha dejado vista en la mayor parte de los casos, convergiendo en un solo elemento (paneles de madera contra-laminada) varias funciones: estructura, cerramiento y acabado.
La nobleza de los materiales utilizados y de sus uniones ha estado presente en el proceso de proyecto y ejecución. Bajo criterios de bioconstrucción han primado los de origen natural y si era posible del propio lugar: roca esculpida, grava de machaqueo de la propia excavación, piedra caliza capri, madera de pino y de abeto, paneles de algodón reciclado, mármol blanco macael, pintura al silicato de alta permeabilidad, etc. Esto ha revertido en unos cerramientos higroscópicos y permeables al vapor del agua, que permiten un ambiente interior más agradable y sano, a la vez que necesita de menos aportes energéticos para un correcto funcionamiento.
A nivel ambiental, la propuesta incorpora sistemas bioclimáticos pasivos de probada eficacia en este clima, así como la autosuficiencia de agua gracias a un aljibe de gran volumen que re-aprovecha el agua de lluvia.
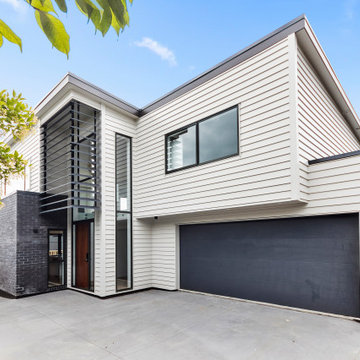
In the peaceful suburban in Auckland, it was proposed to develop the large section to subdivide and construct three high-quality freestanding dwellings.
The briefing was to design and build three modern four-bedroom houses with open plan living. The site was gently sloped higher to the rear of the site.
The house design reflects modern living philosophy with clean design. This design philosophy has also been reflected inside of the houses. Still, within modest construction cost, the house design maximised the layout efficiency with some modern features such as corner louvres and feature painted bricks.
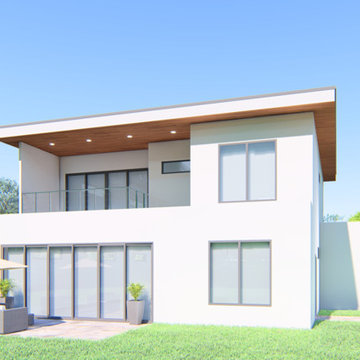
Rear View.
Home designed by Hollman Cortes
ATLCAD Architectural Services.
アトランタにあるお手頃価格の中くらいなモダンスタイルのおしゃれな家の外観 (混合材屋根) の写真
アトランタにあるお手頃価格の中くらいなモダンスタイルのおしゃれな家の外観 (混合材屋根) の写真

New render and timber clad extension with a light-filled kitchen/dining room connects the home to its garden.
他の地域にあるお手頃価格の中くらいなモダンスタイルのおしゃれな家の外観 (混合材屋根、縦張り) の写真
他の地域にあるお手頃価格の中くらいなモダンスタイルのおしゃれな家の外観 (混合材屋根、縦張り) の写真
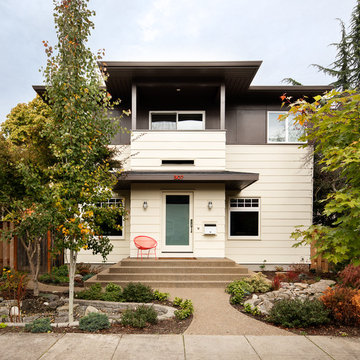
This home represents a radical remodel of an existing 800-square-foot cottage. With a growing family, the owners opted for a second story addition that also includes a garage. The new home preserves the first floor structure (including the windows) but included a renovation fo all spaces except for a bathroom. The new home has a master suite, 2 kids rooms with a Jack-and-Jill bathroom, a renovated kitchen and a mud room.
Photo: Laurie Black
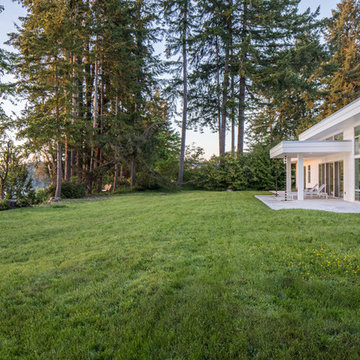
This home, influenced by mid-century modern aesthetics, comfortably nestles into its Pacific Northwest site while welcoming the light and reveling in its waterfront views.
Photos by: Poppi Photography
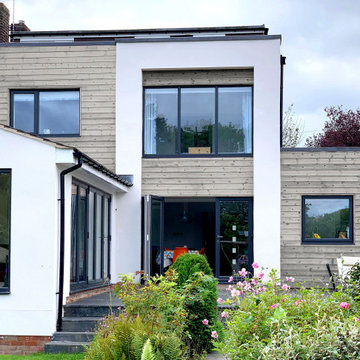
Outside we created a sinlge storey extension to the side of an existing two storey extension together with an additional two storey asepct to enlarge the spaces.
We utilised a projecting frame to the fully exposed two storey element, finished in crisp white render to create a vertical emphasis to the house with light grey timber cladding between to provide a soft yet contemporary finish.
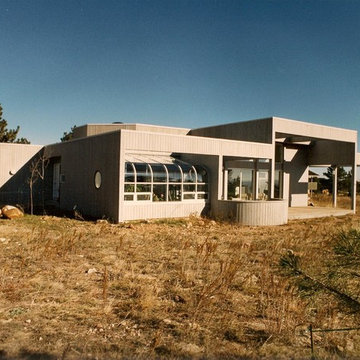
The south and west facades of the Johnson Residence reveal a new approach to passive solar design. The generous employment of glazed areas on this elevation are shaded by projecting modernist pergolas. In addition, the greenhouse seen in the middle of this picture has a shading device and is separated from the main space of the home, while bringing superheated air inside by natural and mechanical means. The flat roofed single story plan is given drama by changes in roof elevation, the various shading "beams", low walls, which imply outdoor rooms projected into the landscape, and curved walls as counterpoint. The curved aesthetic is continued through the puncturing of building skin with round openings.
arch@jkadesign.net
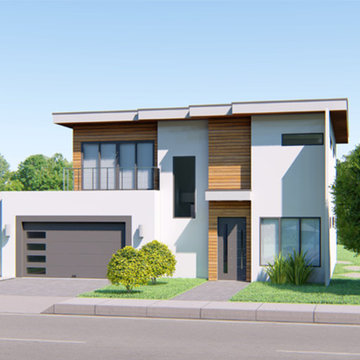
Front View.
Home designed by Hollman Cortes
ATLCAD Architectural Services.
アトランタにあるお手頃価格の中くらいなモダンスタイルのおしゃれな家の外観 (混合材屋根) の写真
アトランタにあるお手頃価格の中くらいなモダンスタイルのおしゃれな家の外観 (混合材屋根) の写真
お手頃価格の中くらいなモダンスタイルの家の外観の写真
1
