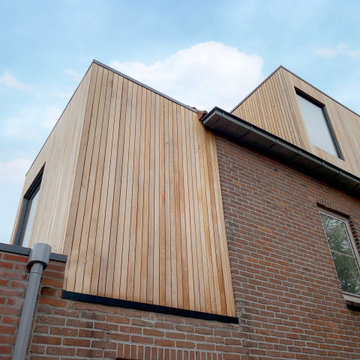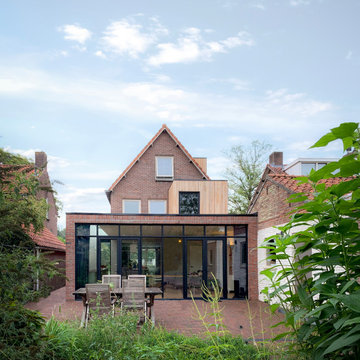お手頃価格のモダンスタイルの家の外観の写真
絞り込み:
資材コスト
並び替え:今日の人気順
写真 1〜20 枚目(全 197 枚)
1/5

The Goody Nook, named by the owners in honor of one of their Great Grandmother's and Great Aunts after their bake shop they ran in Ohio to sell baked goods, thought it fitting since this space is a place to enjoy all things that bring them joy and happiness. This studio, which functions as an art studio, workout space, and hangout spot, also doubles as an entertaining hub. Used daily, the large table is usually covered in art supplies, but can also function as a place for sweets, treats, and horderves for any event, in tandem with the kitchenette adorned with a bright green countertop. An intimate sitting area with 2 lounge chairs face an inviting ribbon fireplace and TV, also doubles as space for them to workout in. The powder room, with matching green counters, is lined with a bright, fun wallpaper, that you can see all the way from the pool, and really plays into the fun art feel of the space. With a bright multi colored rug and lime green stools, the space is finished with a custom neon sign adorning the namesake of the space, "The Goody Nook”.

Form and function meld in this smaller footprint ranch home perfect for empty nesters or young families.
インディアナポリスにあるお手頃価格の小さなモダンスタイルのおしゃれな家の外観 (混合材サイディング、混合材屋根、縦張り) の写真
インディアナポリスにあるお手頃価格の小さなモダンスタイルのおしゃれな家の外観 (混合材サイディング、混合材屋根、縦張り) の写真
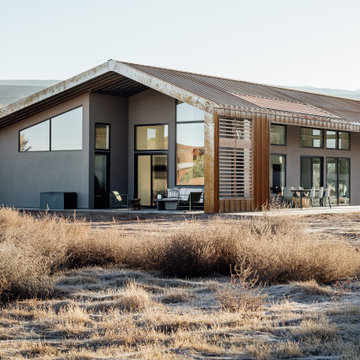
Oxidized metal clad desert modern home in Moab, Utah.
Design: cityhomeCOLLECTIVE
Architecture: Studio Upwall
Builder: Eco Logic Design Build
ソルトレイクシティにあるお手頃価格の中くらいなモダンスタイルのおしゃれな家の外観 (メタルサイディング) の写真
ソルトレイクシティにあるお手頃価格の中くらいなモダンスタイルのおしゃれな家の外観 (メタルサイディング) の写真

The Rosario-A is a perfect modern home to fit narrow lots at only 48'-0" wide and extending the plan deep to fully utilize space. The striking façade is accentuated by a large shed roof that allows a vaulted ceiling over the main living areas. Clerestory windows in the vaulted ceiling allow light to flood the kitchen, living, and dining room. There is ample room with four bedroom, one of which being a guest suite with a private bath and walk-in closet. A stunning master suite, five piece bath, large vaulted covered patio and 3-car garage are the cherries on top of this amazing plan.

The rear elevation of a 6m deep rear extension which was completed under Prior Approval.
エセックスにあるお手頃価格のモダンスタイルのおしゃれな家の外観 (レンガサイディング、マルチカラーの外壁、デュープレックス) の写真
エセックスにあるお手頃価格のモダンスタイルのおしゃれな家の外観 (レンガサイディング、マルチカラーの外壁、デュープレックス) の写真
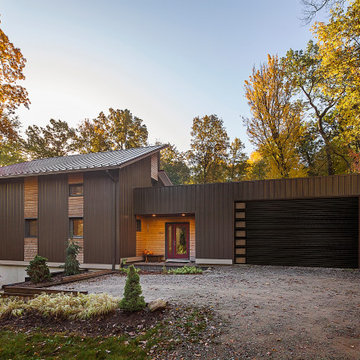
photography by Jeff Garland
デトロイトにあるお手頃価格の中くらいなモダンスタイルのおしゃれな家の外観 (混合材サイディング) の写真
デトロイトにあるお手頃価格の中くらいなモダンスタイルのおしゃれな家の外観 (混合材サイディング) の写真

New render and timber clad extension with a light-filled kitchen/dining room connects the home to its garden.
他の地域にあるお手頃価格の中くらいなモダンスタイルのおしゃれな家の外観 (混合材屋根、縦張り) の写真
他の地域にあるお手頃価格の中くらいなモダンスタイルのおしゃれな家の外観 (混合材屋根、縦張り) の写真

Restored front facade to remove the enclosed porch, rebuild the front fence and tessellated entry path. New paint colours and landscaping.
シドニーにあるお手頃価格の中くらいなモダンスタイルのおしゃれな家の外観 (マルチカラーの外壁、漆喰サイディング) の写真
シドニーにあるお手頃価格の中くらいなモダンスタイルのおしゃれな家の外観 (マルチカラーの外壁、漆喰サイディング) の写真
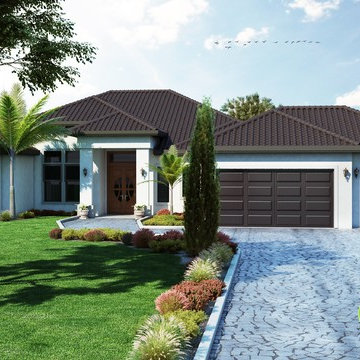
A Modern Exterior House with Simple landscape in garden area, beauty of this house is small pond on right side with seating bench on side and background trees.
Yantram Animation Studio - www.yantramstudio.com
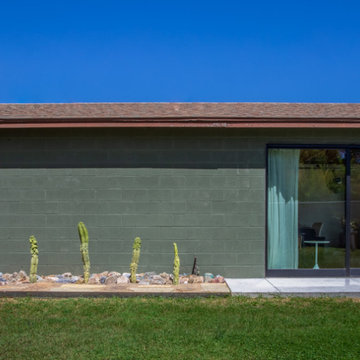
exterior landscape view of casita accessory dwelling unit (adu). the sliding door entry leads to the office/living room flex space and single door leads to the bedroom. private access.
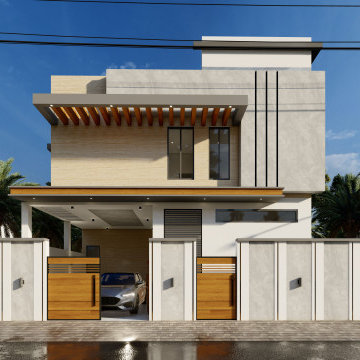
Dwellist had the honor of collaborating with Shaafi, a Netherlands resident, to bring his vision to life – the construction of his dream house in the idyllic town of Uthamapalyam, near Theni. With a deep-rooted passion for creating a haven that would cater to his aging parents' needs, as well as provide a rental unit and ample space for his own family and his brother. Shaafi entrusted our skilled team to design a residence that would surpass all expectations.
Shaafi's utmost concern was the well-being and mobility of his parents within the house. Our team prioritized their needs by incorporating thoughtful features for convenience and accessibility. The design also called for a spacious 3 BHK unit to accommodate both Shaafi's and his brother's families. Considering Shaafi's occasional visits to Uthamapalyam (2 to 3 months per year), we also addressed his desire for rental units on the first floor.
The primary focus of our team was on creating a ground-floor residence that prioritized accessibility for elderly. We incorporated barrier-free pathways, spacious doorways, and various amenities to enhance their comfort. Additionally, we designed a rental unit on the first floor, ensuring privacy and independence for tenants while promoting harmonious coexistence with the main residents. The unit was meticulously planned to ensure essential amenities, optimal functionality, and a focus on aesthetics, functionality, and sustainability. Natural lighting, efficient ventilation systems, and energy-saving features were integrated to enhance the living experience while minimizing environmental impact.
We are proud to have worked closely with Shaafi in creating a home that reflects his values and aspirations. Please feel free to contact Dwellist for further details about the project.
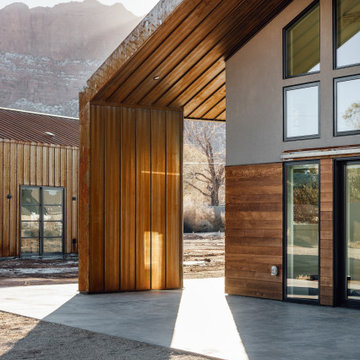
Oxidized metal clad desert modern home in Moab, Utah.
Design: cityhomeCOLLECTIVE
Architecture: Studio Upwall
Builder: Eco Logic Design Build
ソルトレイクシティにあるお手頃価格の中くらいなモダンスタイルのおしゃれな家の外観 (メタルサイディング) の写真
ソルトレイクシティにあるお手頃価格の中くらいなモダンスタイルのおしゃれな家の外観 (メタルサイディング) の写真
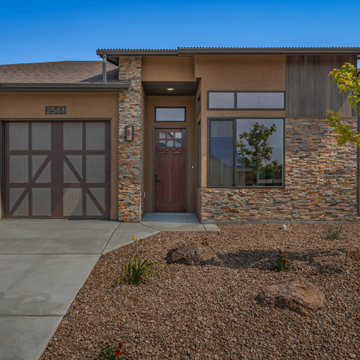
With great curb appeal, this modern style Apex plan must be seen. Most notably is the front large offset slider with a smaller offset transom window giving a unique look especially as it is paired with stone and vertical siding finishes. Inside continues the feel with a large open floorplan with an abundance of natural light an a nice flow to the plan. 10' ceilings throughout the living areas offer an expansive feeling to all the rooms while the office/bedroom #4 and foyer share an 11' ceiling.
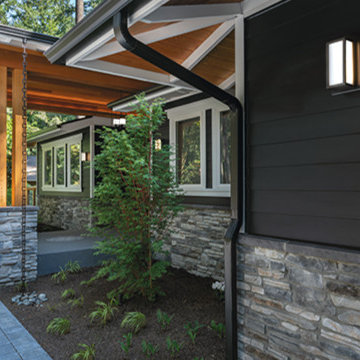
How would you like to give your home a face lift?
this year, inline with our 2021 national advertising campaign we would like to showcase your home...
and we'll spend our ad budget to do it!
Our national advertising campaign may use your home to showcase our products in the best trade magazines published today!
Your home could be featured in Fine Home Building, Qualified Remodeler, Remodeling, and Ask the Builder magazines.
Let Us Take Your Home Viral!
and Create Distinctive Curb Appeal at Home.
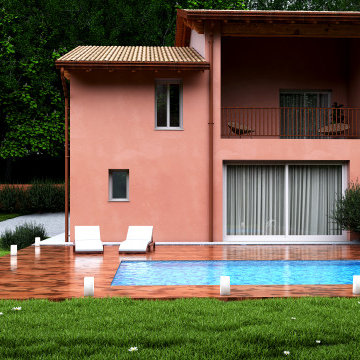
Modellazione 3d e rendering villa bifamiliare con piscina
ボローニャにあるお手頃価格のモダンスタイルのおしゃれな家の外観 (漆喰サイディング、デュープレックス) の写真
ボローニャにあるお手頃価格のモダンスタイルのおしゃれな家の外観 (漆喰サイディング、デュープレックス) の写真

exterior landscape view of casita accessory dwelling unit (adu)
フェニックスにあるお手頃価格の中くらいなモダンスタイルのおしゃれな家の外観 (レンガサイディング、緑の外壁) の写真
フェニックスにあるお手頃価格の中くらいなモダンスタイルのおしゃれな家の外観 (レンガサイディング、緑の外壁) の写真
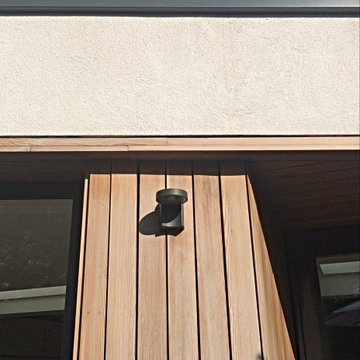
New render and timber clad extension with a light-filled kitchen/dining room connects the home to its garden.
他の地域にあるお手頃価格の中くらいなモダンスタイルのおしゃれな家の外観 (混合材屋根、縦張り) の写真
他の地域にあるお手頃価格の中くらいなモダンスタイルのおしゃれな家の外観 (混合材屋根、縦張り) の写真
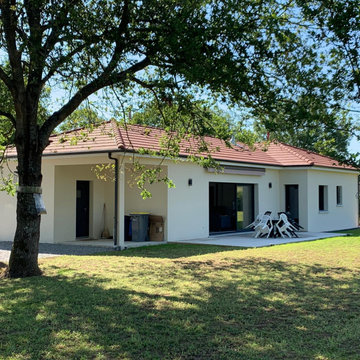
Présentation des façades extérieures de la maison
クレルモン・フェランにあるお手頃価格の中くらいなモダンスタイルのおしゃれな家の外観の写真
クレルモン・フェランにあるお手頃価格の中くらいなモダンスタイルのおしゃれな家の外観の写真
お手頃価格のモダンスタイルの家の外観の写真
1
