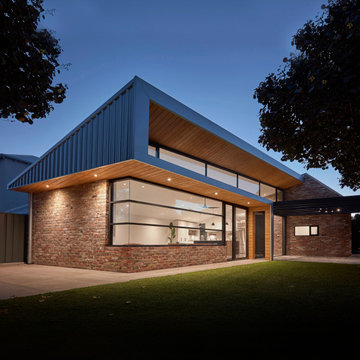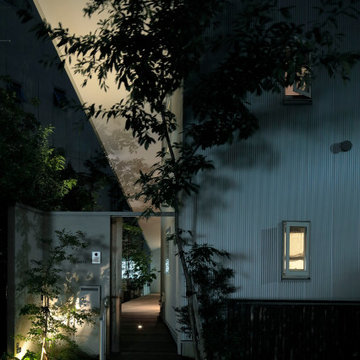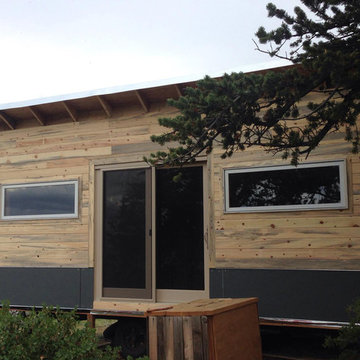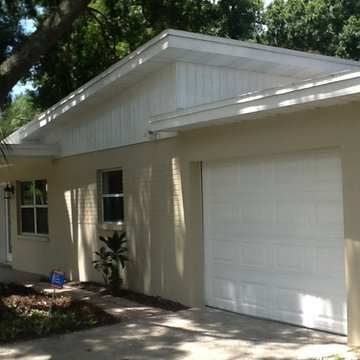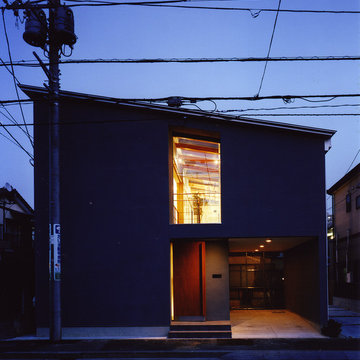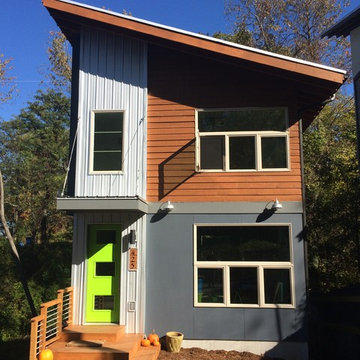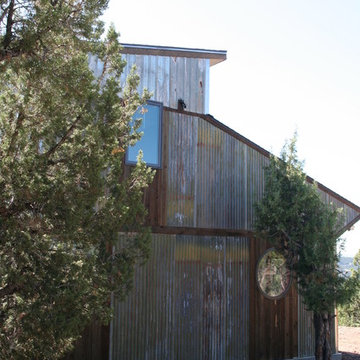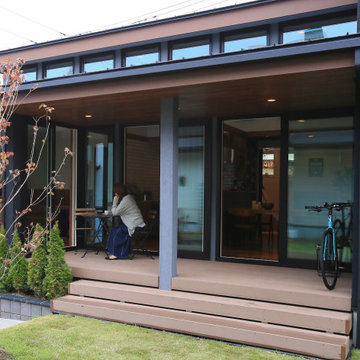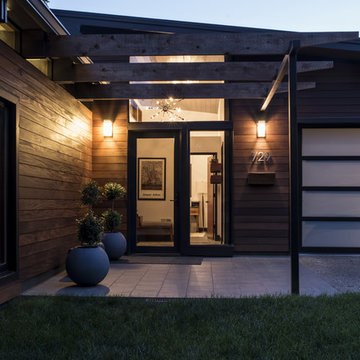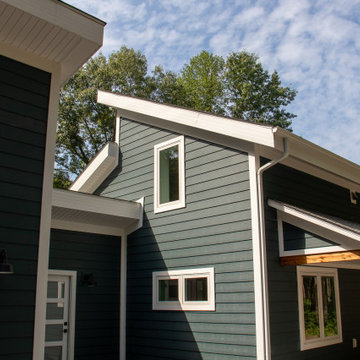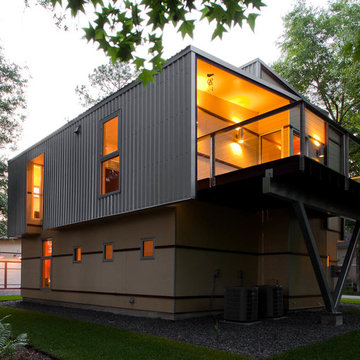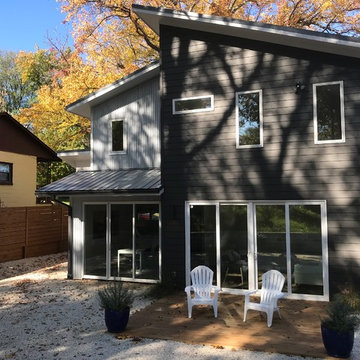お手頃価格の黒いモダンスタイルの片流れ屋根の写真
絞り込み:
資材コスト
並び替え:今日の人気順
写真 1〜20 枚目(全 65 枚)
1/5
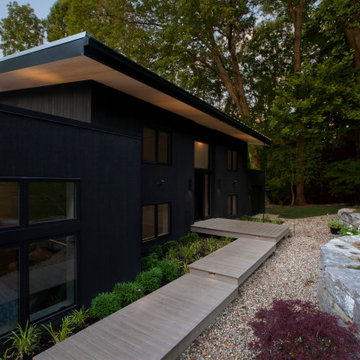
Existing 1970s cottage transformed into modern lodge - view from entry/north elevation - HLODGE - Unionville, IN - Lake Lemon - HAUS | Architecture For Modern Lifestyles (architect + photographer) - WERK | Building Modern (builder)

Deck view of major renovation project at Lake Lemon in Unionville, IN - HAUS | Architecture For Modern Lifestyles - Christopher Short - Derek Mills - WERK | Building Modern
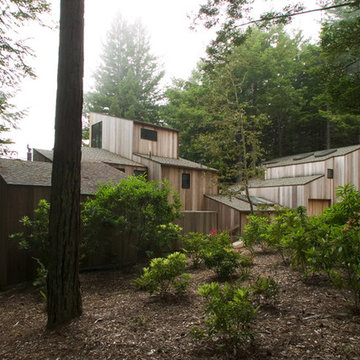
Addition to the the house that was originally designed
in the late 1960 by Dimitry Vedensky, who was one of
the original architects who developed the Sea Ranch. Addition was designed in association with Donlyn Lyndon, FAIA. Since 1963, The Sea Ranch has been characterized by its profound consciousness for nature. The rugged terrain of the northern California coast is now a preservation land and wildlife
refuge. The residence is located on a lot surrounded
by a Redwood forest and overlooks a sunny hillside which
unfurls into a meadow below.
The scope of the project consists of the renovation of the
existing house and a two-story addition on the north side. The
addition provided the owner with a new garage, bedroom,
hobby room and a new deck to enjoy the view. The connection
between the addition and the existing house has a slightly lower
flat roof in order to preserve the view from the street to the
distant ocean.Domin Photography
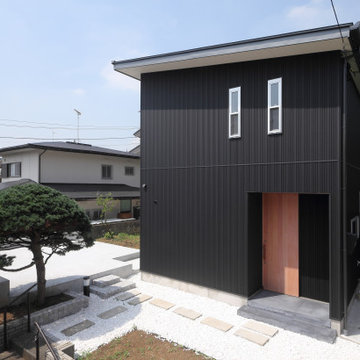
玄関扉は米松の引戸。南側から充分な採光が確保できるため、道路に面する東側はあえて閉じている。
真っ黒な箱状の外観の中で、無垢の木製引戸がアクセントになっている。
ポーチ~玄関三和土は墨練りモルタル仕上げ。
横浜にあるお手頃価格の小さなモダンスタイルのおしゃれな家の外観 (メタルサイディング、縦張り) の写真
横浜にあるお手頃価格の小さなモダンスタイルのおしゃれな家の外観 (メタルサイディング、縦張り) の写真
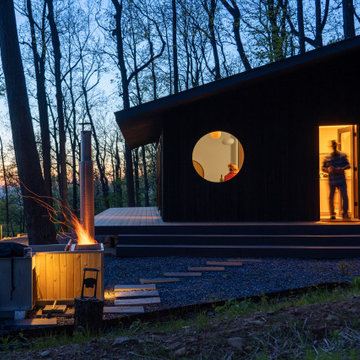
This mountain retreat is defined by simple, comfy modernity and is designed to touch lightly on the land while elevating its occupants’ sense of connection with nature.
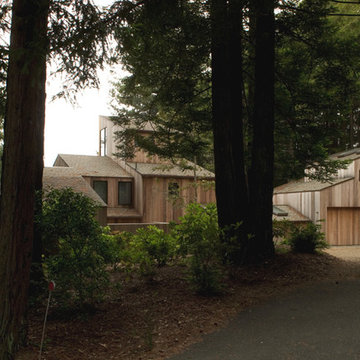
Addition to the the house that was originally designed
in the late 1960 by Dimitry Vedensky, who was one of
the original architects who developed the Sea Ranch. Addition was designed in association with Donlyn Lyndon, FAIA. Since 1963, The Sea Ranch has been characterized by its profound consciousness for nature. The rugged terrain of the northern California coast is now a preservation land and wildlife
refuge. The residence is located on a lot surrounded
by a Redwood forest and overlooks a sunny hillside which
unfurls into a meadow below.
The scope of the project consists of the renovation of the
existing house and a two-story addition on the north side. The
addition provided the owner with a new garage, bedroom,
hobby room and a new deck to enjoy the view. The connection
between the addition and the existing house has a slightly lower
flat roof in order to preserve the view from the street to the
distant ocean.Domin Photography
お手頃価格の黒いモダンスタイルの片流れ屋根の写真
1
