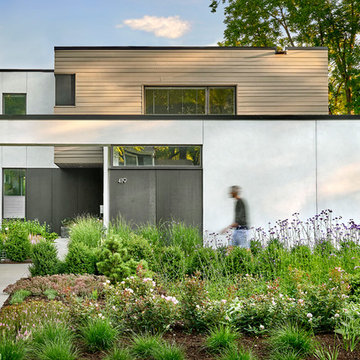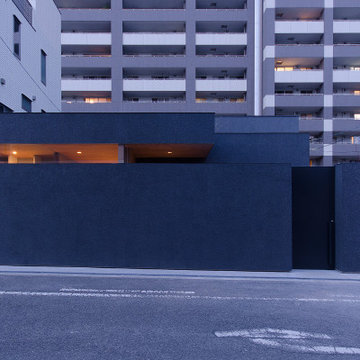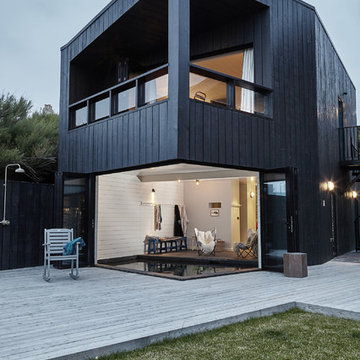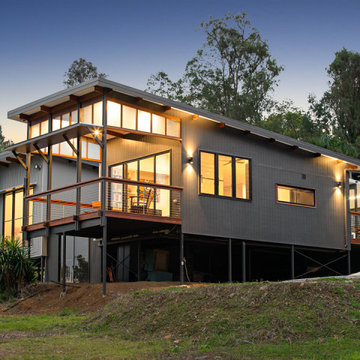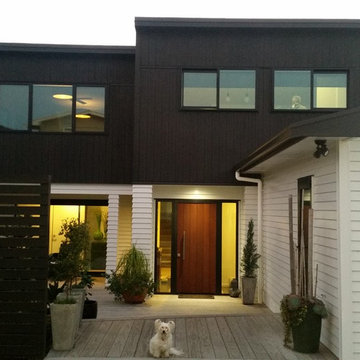お手頃価格のモダンスタイルの家の外観の写真
絞り込み:
資材コスト
並び替え:今日の人気順
写真 1〜20 枚目(全 61 枚)
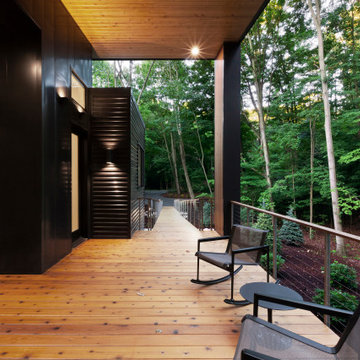
Covered Porch overlooks Pier Cove Valley - Welcome to Bridge House - Fenneville, Michigan - Lake Michigan, Saugutuck, Michigan, Douglas Michigan - HAUS | Architecture For Modern Lifestyles
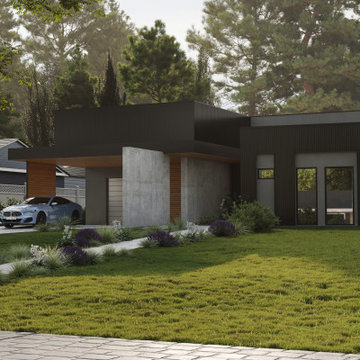
To define the spaces of this semi-urban infill home, our clients asked for plenty of exposed concrete walls. We began the design process with a perfectly square black metal box that we cut into, sliced 127 feet of 10’ tall concrete walls through, and carved spaces, niches, nooks, and crannies out of. A flat roof plane with a wood ceiling cuts through the entire affair, offering a carport to start with, an entry, raised main living spaces, and a covered terrace in the backyard.
To meet their contemporary concerns, we ensured to provide elegant office and craft studio nooks adjacent to the common spaces, easily hidden by room-high sliding panels.
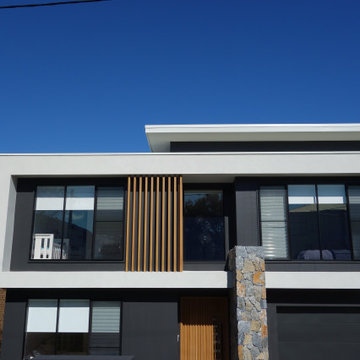
This exterior balances modern monochrome colours with warm textured materials and simple lines--perfecting a modern coastal family home with finesse.
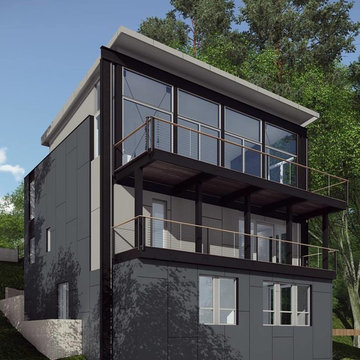
RENDERING
Modern Smart Homes Design - Lakewood, OH
クリーブランドにあるお手頃価格の中くらいなモダンスタイルのおしゃれな家の外観 (混合材サイディング) の写真
クリーブランドにあるお手頃価格の中くらいなモダンスタイルのおしゃれな家の外観 (混合材サイディング) の写真
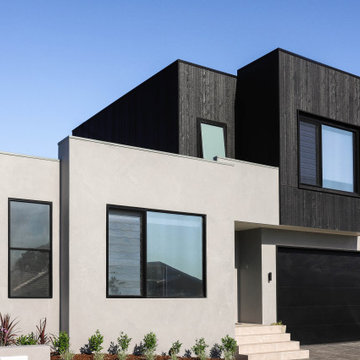
This home is a house and granny flat in Leppington, NSW. The second storey is cladded in 75mm Weathergrove Natural Weathertex cladding, and the ground level is rendered with Rockcote. This home is 3 bedrooms, one bathroom and one ensuite. The design takes advantage of large windows and high ceilings to create light and space.
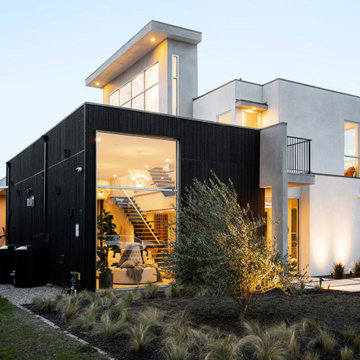
This spec build was designed and executed By Thomas and Tristan Martin, high-end niche residential developers in Los Angeles. Stunning curb appeal, gauged interior volumes, emancipating exterior areas, fabulous appliance and finish selection, convenient location–this house has it all. The design embraces a contrasting Japanese black/white aesthetic and all details are flourishes of unrepentant modernity.
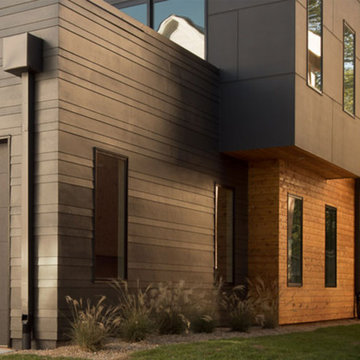
Side View.
Home designed by Hollman Cortes
ATLCAD Architectural Services.
アトランタにあるお手頃価格の中くらいなモダンスタイルのおしゃれな家の外観 (混合材サイディング、混合材屋根) の写真
アトランタにあるお手頃価格の中くらいなモダンスタイルのおしゃれな家の外観 (混合材サイディング、混合材屋根) の写真
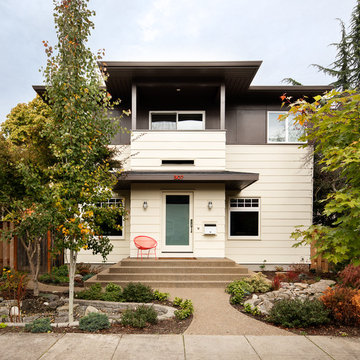
This home represents a radical remodel of an existing 800-square-foot cottage. With a growing family, the owners opted for a second story addition that also includes a garage. The new home preserves the first floor structure (including the windows) but included a renovation fo all spaces except for a bathroom. The new home has a master suite, 2 kids rooms with a Jack-and-Jill bathroom, a renovated kitchen and a mud room.
Photo: Laurie Black
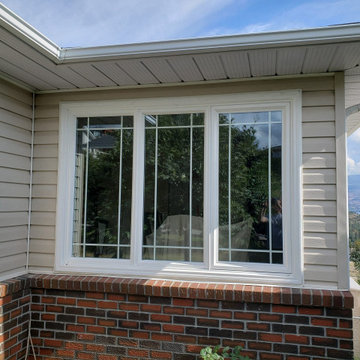
These are photos of some of the window projects we have completed.
バンクーバーにあるお手頃価格の中くらいなモダンスタイルのおしゃれな家の外観 (ビニールサイディング) の写真
バンクーバーにあるお手頃価格の中くらいなモダンスタイルのおしゃれな家の外観 (ビニールサイディング) の写真
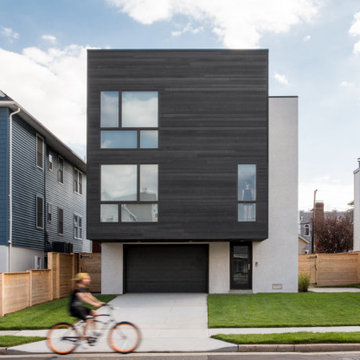
Long Island Modern Architect Firm Designs a Sustainable Surf House in Long Beach NY
ニューヨークにあるお手頃価格の小さなモダンスタイルのおしゃれな家の外観 (混合材屋根) の写真
ニューヨークにあるお手頃価格の小さなモダンスタイルのおしゃれな家の外観 (混合材屋根) の写真
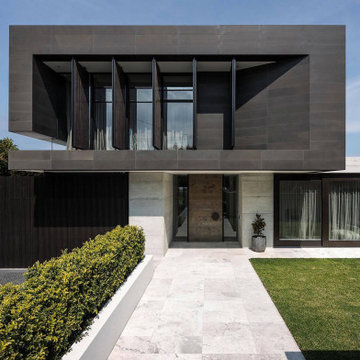
We Transform your Outdoor Space into the Garden of your Dreams
Our talented and creative team will ensure that your property reflects your tastes and preferences. We will beautify your outdoor area by providing a parking area for your kids or install a spacious patio where you can host parties for your family or friends while enjoying the beautiful weather. We will analyze your soil, study its features, the availability of light and shade, and then decide the appropriate layout and the plants most suitable for your garden. Our experienced team is skilled in soft landscaping work like planting, levelling and hard landscaping skills like paving, installation of lights, or constructing flower beds. We provide hedging and pruning for plants to ensure they are healthy and have a long life. We discard spent blooms and remove diseased branches of plants so that they grow to their maximum potential.
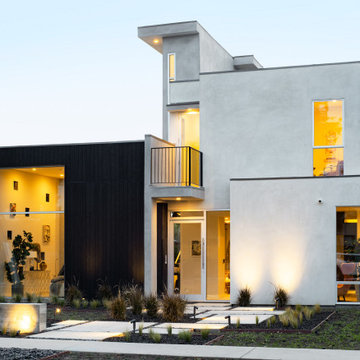
This spec build was designed and executed By Thomas and Tristan Martin, high-end niche residential developers in Los Angeles. Stunning curb appeal, gauged interior volumes, emancipating exterior areas, fabulous appliance and finish selection, convenient location–this house has it all. The design embraces a contrasting Japanese black/white aesthetic and all details are flourishes of unrepentant modernity.
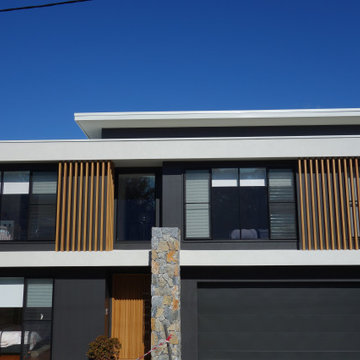
This exterior balances modern monochrome colours with warm textured materials and simple lines--perfecting a modern coastal family home with finesse.
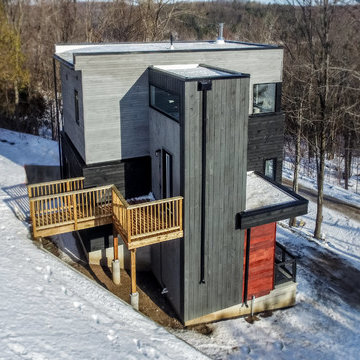
This boldly contemporary chalet will be the centerpiece of Mansfield Ski Club’s new life-lease chalet community in the Mulmur Hills. Situated on a steeply sloping site near the main clubhouse and adjacent to downhill ski runs, the compact 3-storey dwelling contains a total of 1670 sq. ft. of living space. Kitchen, dining & living areas, along with a small walkout deck, are located on the top floor to maximize natural light & views across the valley to the east. Two bedrooms (including a spacious master with ensuite bath) & a second full bath are located on the middle level. The lower level accommodates a small third bedroom or TV room, along with utility/storage space, a roughed-in future bath & single garage.
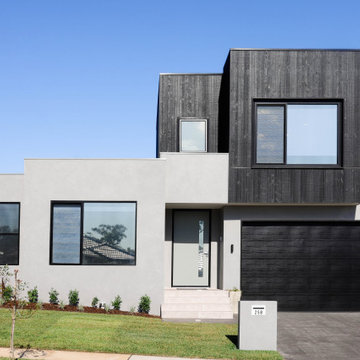
This home is a house and granny flat in Leppington, NSW. The second storey is cladded in 75mm Weathergrove Natural Weathertex cladding, and the ground level is rendered with Rockcote. This home is 3 bedrooms, one bathroom and one ensuite. The design takes advantage of large windows and high ceilings to create light and space.
お手頃価格のモダンスタイルの家の外観の写真
1
