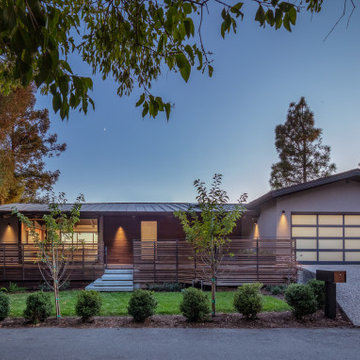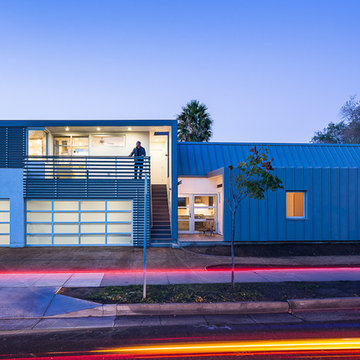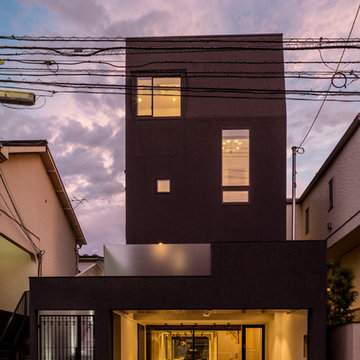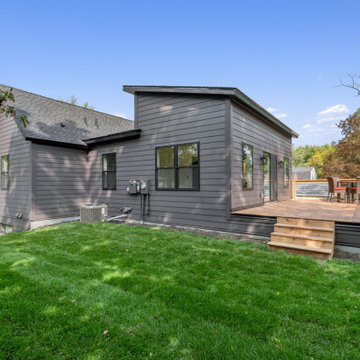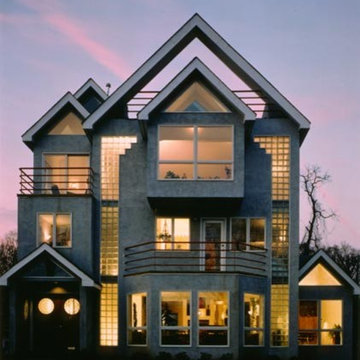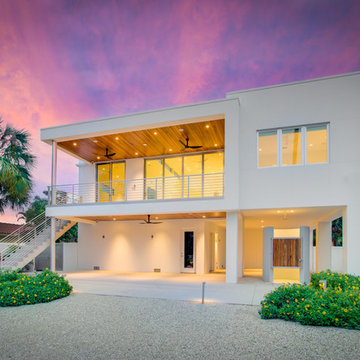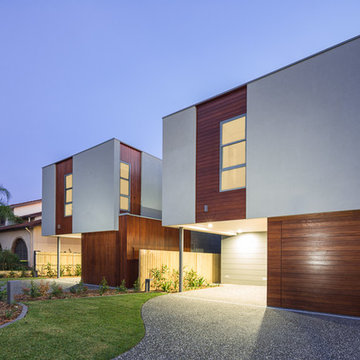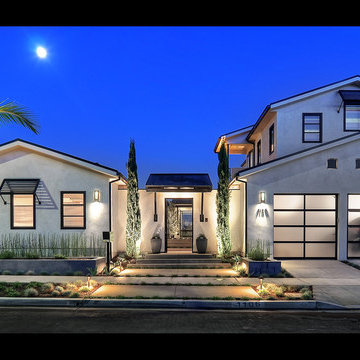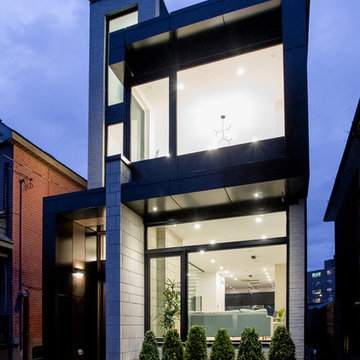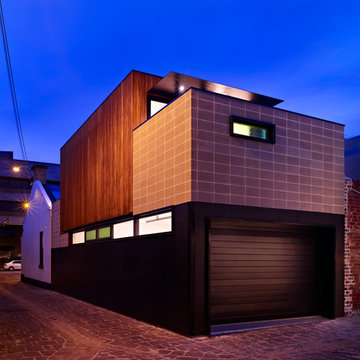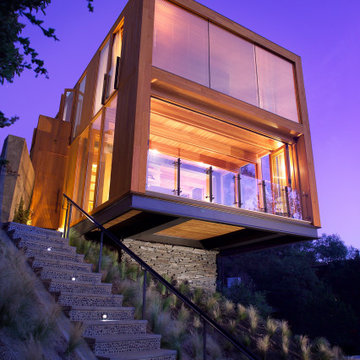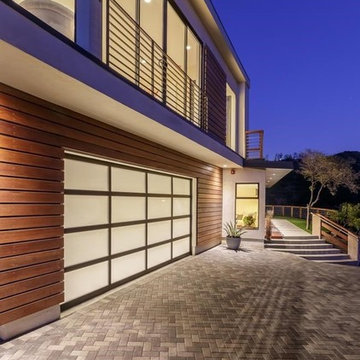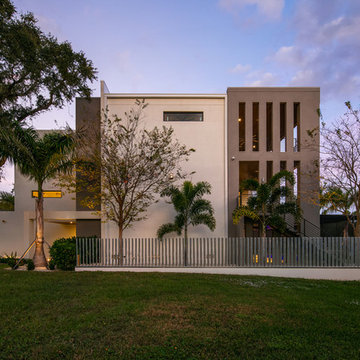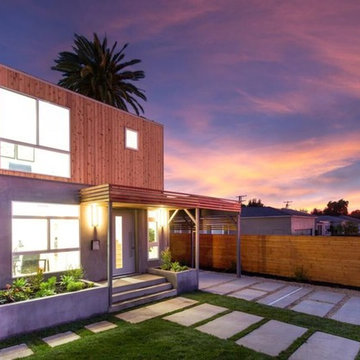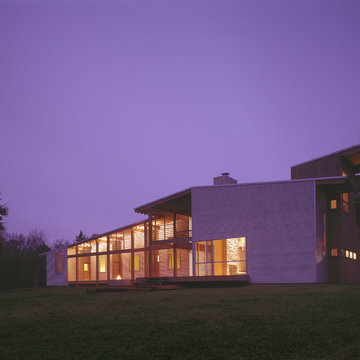お手頃価格の、高級な紫のモダンスタイルの家の外観 (全タイプのサイディング素材) の写真
絞り込み:
資材コスト
並び替え:今日の人気順
写真 1〜20 枚目(全 80 枚)
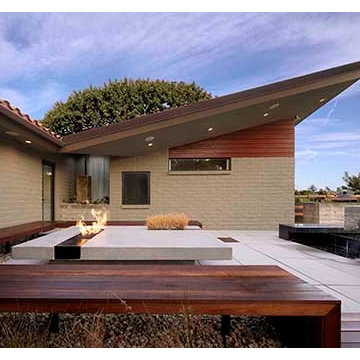
Modern bedroom addition to Spanish Mediterranean home. Photo by Fotoworks/Benny Chan
ロサンゼルスにあるお手頃価格の中くらいなモダンスタイルのおしゃれな家の外観 (混合材サイディング、緑の外壁) の写真
ロサンゼルスにあるお手頃価格の中くらいなモダンスタイルのおしゃれな家の外観 (混合材サイディング、緑の外壁) の写真
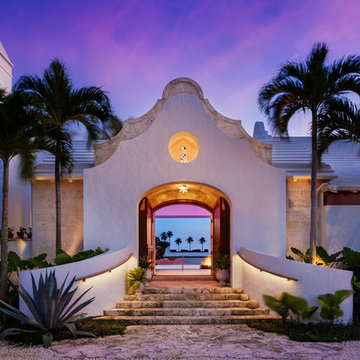
Bringing to the table a sense of scale and proportion, the architect delivered the clarity and organization required to translate a sketch into working plans. The result is a custom blend of authentic Bermudian architecture, modernism, and old Palm Beach elements.
The stepped, white roof of Tarpon Cove is instantly recognizable as authentic Bermudian. Hand-built by craftsmen using traditional techniques, the roof includes all of the water channeling and capturing technology utilized in the most sustainable of Bermudian homes. Leading from its grand entry, a negative edge pool continues to a coquina limestone seawall, cut away like the gondola docks an ode to the history of Palm Beach. Attached is a unique slat house, a light-roofed structure with a modern twist on a classic space.
Fulfilling the client's vision, this home not only allows for grand scale philanthropical entertaining, but also enables the owners to relax and enjoy a retreat with family, friends, and their dogs. Entertaining spaces are uniquely organized so that they are isolated from those utilized for intimate living, while still maintaining an open plan that allows for comfortable everyday enjoyment. The flexible layout, with exterior glass walls that virtually disappear, unites the interior and outdoor spaces. Seamless transitions from sumptuous interiors to lush gardens reflect an outstanding collaboration between the architect and the landscape designer.
Photos by Sargent Architectual Photography

Exterior work consisting of garage door fully stripped and sprayed to the finest finish with new wood waterproof system and balcony handrail bleached and varnished.
https://midecor.co.uk/door-painting-services-in-putney/

This picture, caught at sunrise, highlights the contrast of materials that is hallmark to the contemporary modern home. Shinta Muljani, who designed her home, had a vision of stone, modern, and wood siding working in harmony together.
The siding is James Hardie panels with Tamlyn recessed channel spacers. The entry door is stained, clear vertical grain fir. Instead of wood, we recommended horizontally applied Fiberon Composite siding. This material offers the warm tones of wood while virtually eliminating the high maintenance of wood. The windows are Marvin All-Ultrex, fiberglass.
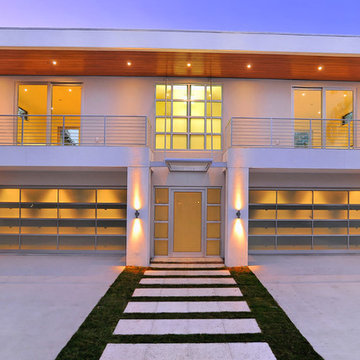
The concept began with creating an international style modern residence taking full advantage of the 360 degree views of Sarasota downtown, the Gulf of Mexico, Sarasota Bay and New Pass. A court yard is surrounded by the home which integrates outdoor and indoor living.
This 6,400 square foot residence is designed around a central courtyard which connects the garage and guest house in the front, to the main house in the rear via fire bowl and lap pool lined walkway on the first level and bridge on the second level. The architecture is ridged yet fluid with the use of teak stained cypress and shade sails that create fluidity and movement in the architecture. The courtyard becomes a private day and night-time oasis with fire, water and cantilevered stair case leading to the front door which seconds as bleacher style seating for watching swimmers in the 60 foot long wet edge lap pool. A royal palm tree orchard frame the courtyard for a true tropical experience.
The façade of the residence is made up of a series of picture frames that frame the architecture and the floor to ceiling glass throughout. The rear covered balcony takes advantage of maximizing the views with glass railings and free spanned structure. The bow of the balcony juts out like a ship breaking free from the rear frame to become the second level scenic overlook. This overlook is rivaled by the full roof top terrace that is made up of wood decking and grass putting green which has a 360 degree panorama of the surroundings.
The floor plan is a reverse style plan with the secondary bedrooms and rooms on the first floor and the great room, kitchen and master bedroom on the second floor to maximize the views in the most used rooms of the house. The residence accomplishes the goals in which were set forth by creating modern design in scale, warmth, form and function.
お手頃価格の、高級な紫のモダンスタイルの家の外観 (全タイプのサイディング素材) の写真
1
