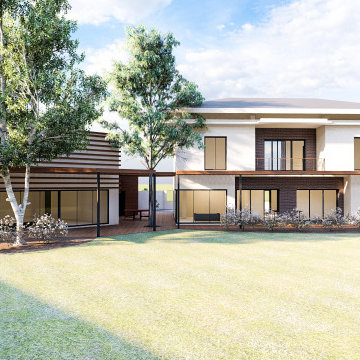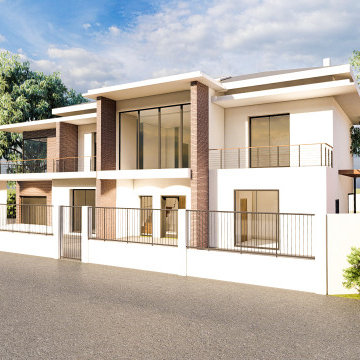高級なモダンスタイルの家の外観 (ウッドシングル張り) の写真
絞り込み:
資材コスト
並び替え:今日の人気順
写真 1〜20 枚目(全 22 枚)

A modern, angular ranch with a beautiful country view...what a pairing!
This recently completed home originally designed by our own Don Stockell combines cozy square footage with clean modern finishes and smart storage.
Its position upon a hilltop overlooking a valley with horses takes advantage of breathtaking views and every sunset.??
This home plan is perfect for small families, retirees, and empty nesters who are ready for clean, minimal and maintenance free.
Big or small, we can build the energy-efficient dream home you've always wanted.
Find more here:
"Custom Home Design Gallery | Stockell Custom Homes" https://stockellhomes.com/custom-home-design-gallery/
?@jliautaudphoto

The front facade of Haddonfield House features large expanses of glass to provide ample natural lighting to interior spaces. A central glass space connects the two structures into one cohesive modern home.
Photography (c) Jeffrey Totaro, 2021
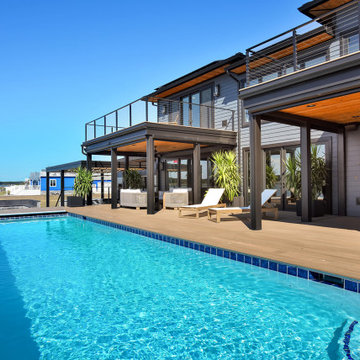
A simple pool provides a space to relax while the balconies provide shade to the lower deck.
他の地域にある高級なモダンスタイルのおしゃれな家の外観 (ウッドシングル張り) の写真
他の地域にある高級なモダンスタイルのおしゃれな家の外観 (ウッドシングル張り) の写真
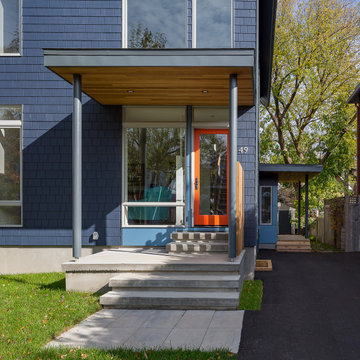
The overall buildings Gable roof-line is contrasted by modern front and side entries with warm cedar soffits, floor-to-ceiling glazing, and modern detailing.
As long time residents of the neighbourhood, the clients wanted to respect the nature and character of the surrounding homes while incorporating some more modern elements.
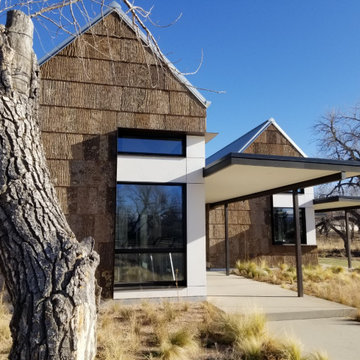
Designed and hand built by the owner/architect, this home is one of the first PHI (Passive House Institute) certified projects in Northern Colorado.
デンバーにある高級な中くらいなモダンスタイルのおしゃれな家の外観 (ウッドシングル張り) の写真
デンバーにある高級な中くらいなモダンスタイルのおしゃれな家の外観 (ウッドシングル張り) の写真
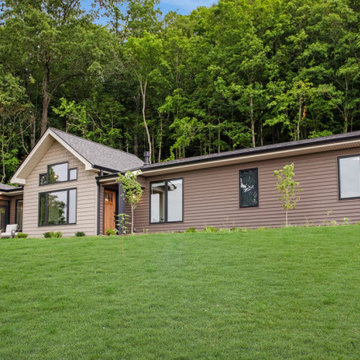
A modern, angular ranch with a beautiful country view...what a pairing!
This recently completed home originally designed by our own Don Stockell combines cozy square footage with clean modern finishes and smart storage.
Its position upon a hilltop overlooking a valley with horses takes advantage of breathtaking views and every sunset.??
This home plan is perfect for small families, retirees, and empty nesters who are ready for clean, minimal and maintenance free.
Big or small, we can build the energy-efficient dream home you've always wanted.
Find more here:
"Custom Home Design Gallery | Stockell Custom Homes" https://stockellhomes.com/custom-home-design-gallery/
?@jliautaudphoto
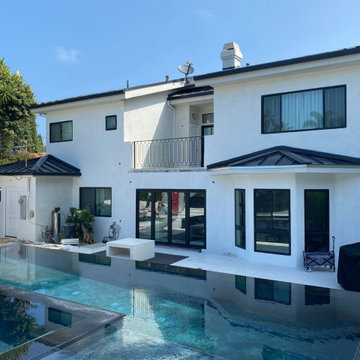
The owner of the house wanted to give a “facelift” to his home and convert it into a modern design residence. We translated his vision into this magnificent modern-looking house.
This project included a complete redesign of the exterior of the house, including the backyard landscaping and a full-size, infinity-edge pool and custom jacuzzi. All the custom concrete work, swimming pool, and pool-side BBQ island, complete with sink and mini-fridge gave this homeowner their own paradise getaway right in the heart of Beverly Hills.
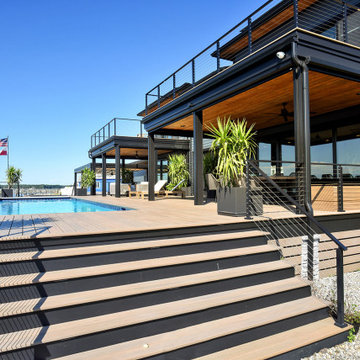
Here we can see the pool deck and the covered porches with balconies above on the rear enjoying the views.
他の地域にある高級なモダンスタイルのおしゃれな家の外観 (ウッドシングル張り) の写真
他の地域にある高級なモダンスタイルのおしゃれな家の外観 (ウッドシングル張り) の写真
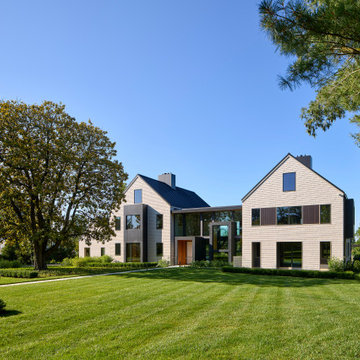
Front view of the new home captures how the design and orientation reacts to the sun to allow for natural light to permeate the structure.
Photography (c) Jeffrey Totaro, 2021
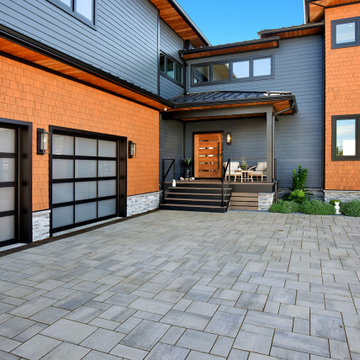
As you come up the paver driveway past the glass overhead doors to the small porch with oversized front door.
他の地域にある高級なモダンスタイルのおしゃれな家の外観 (ウッドシングル張り) の写真
他の地域にある高級なモダンスタイルのおしゃれな家の外観 (ウッドシングル張り) の写真
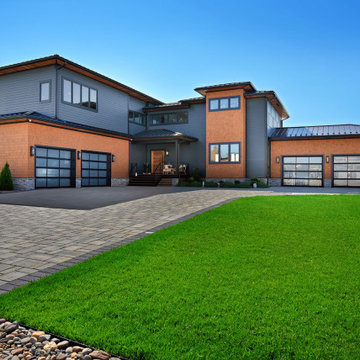
The exterior of the home is a modern home with clean lines, dark finishes, and and natural cedar shake accents.
他の地域にある高級なモダンスタイルのおしゃれな家の外観 (ウッドシングル張り) の写真
他の地域にある高級なモダンスタイルのおしゃれな家の外観 (ウッドシングル張り) の写真
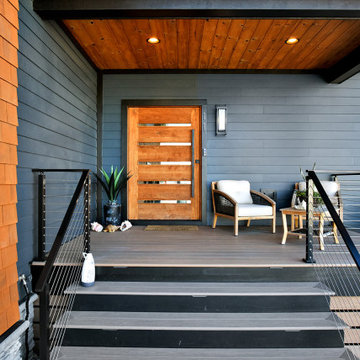
The stoop with a small sitting area is bordered by clean stainless steel cable rails
他の地域にある高級なモダンスタイルのおしゃれな家の外観 (ウッドシングル張り) の写真
他の地域にある高級なモダンスタイルのおしゃれな家の外観 (ウッドシングル張り) の写真
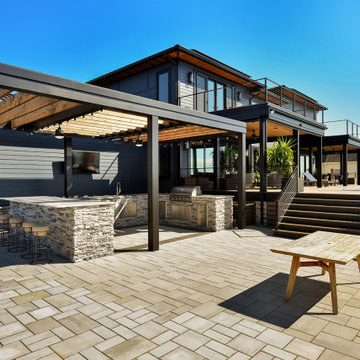
An outdoor kitchen with a modern pergola on a paver patio is a great space for entertaining.
他の地域にある高級なモダンスタイルのおしゃれな家の外観 (ウッドシングル張り) の写真
他の地域にある高級なモダンスタイルのおしゃれな家の外観 (ウッドシングル張り) の写真
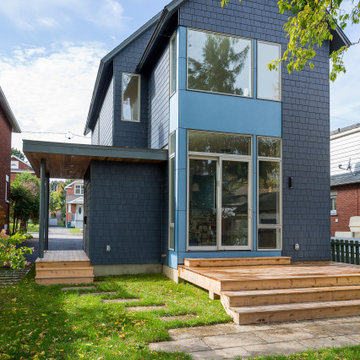
By incorporating a vernacular massing and roof-lines we were given more leeway to experiment with different cladding options and modern glazing systems.
As long time residents of the neighbourhood, the clients wanted to respect the nature and character of the surrounding homes while incorporating some more modern elements.
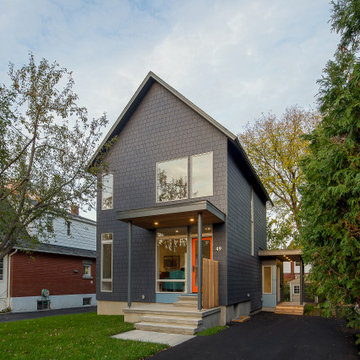
The front facade of the home maintains many of the characteristic features in the neighbourhood: gable roof-line, punched openings, covered front porch, elevated entrance, door facing the street, etc.
Within those constraints however, we are able to incorporate modern detailing, modern window configurations, a flat roof, and cement board siding.
As long time residents of the neighbourhood, the clients wanted to respect the nature and character of the surrounding homes while incorporating some more modern elements.
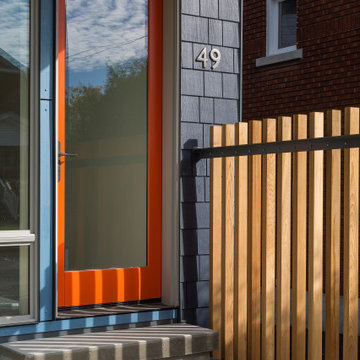
Light and shadow play across the different textures of the facade and the natural cedar guard.
As long time residents of the neighbourhood, the clients wanted to respect the nature and character of the surrounding homes while incorporating some more modern elements.
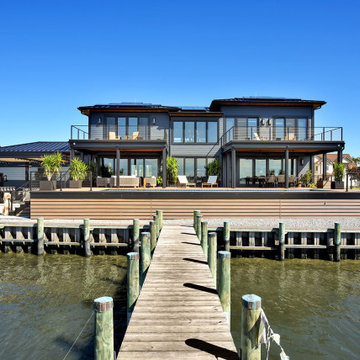
The approach from the dock shows the open, glazed rear of the home to take advantage of the views over the water.
他の地域にある高級なモダンスタイルのおしゃれな家の外観 (ウッドシングル張り) の写真
他の地域にある高級なモダンスタイルのおしゃれな家の外観 (ウッドシングル張り) の写真
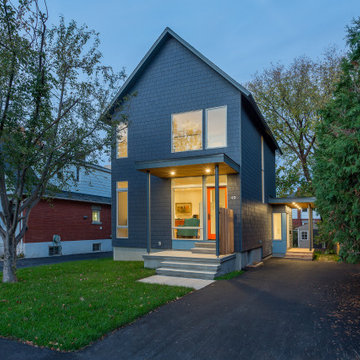
As long time residents of the neighbourhood, the clients wanted to respect the nature and character of the surrounding homes while incorporating some more modern elements.
高級なモダンスタイルの家の外観 (ウッドシングル張り) の写真
1
