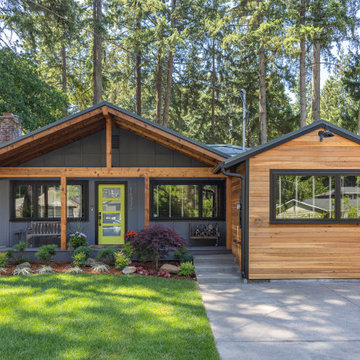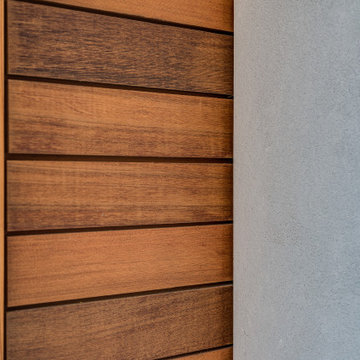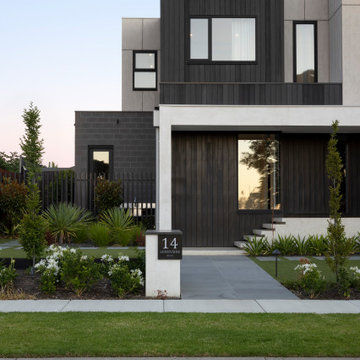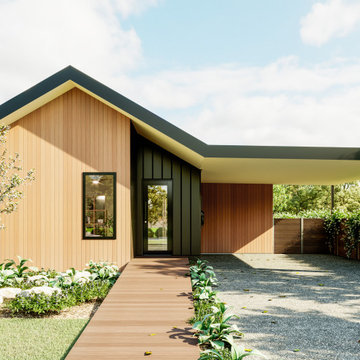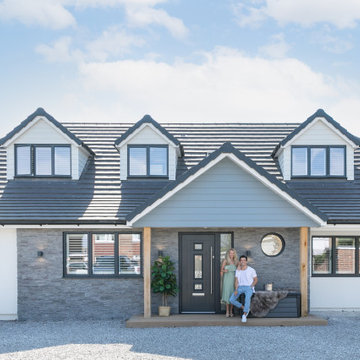高級なモダンスタイルの家の外観 (全タイプのサイディング素材) の写真
絞り込み:
資材コスト
並び替え:今日の人気順
写真 1〜20 枚目(全 230 枚)
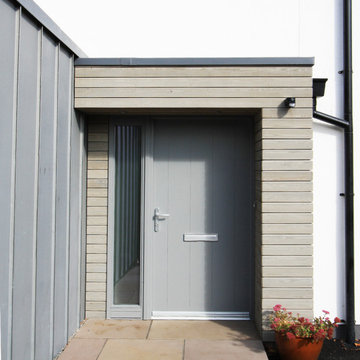
The main body of the house, running east / west with a 40 degree roof pitch, roof windows and dormers makes up the primary accommodation with a 1 & 3/4 storey massing. The garage and rear lounge create an additional wrap around form on the north east corner while the living room forms a gabled extrusion on the south face of the main body. The living area takes advantage of sunlight throughout the day thanks to a large glazed gable. This gable, along with other windows, allow light to penetrate deep into the plan throughout the year, particularly in the winter months when natural daylight is limited.
Materials are used to purposely break up the elevations and emphasise changes in use or projections from the main, white house facade. The large projections accommodating the garage and open plan living area are wrapped in Quartz Grey Zinc Standing Seam roofing and cladding which continues to wrap around the rear corner extrusion off the main building. Vertical larch cladding with mid grey vacuum coating is used to differentiate smaller projections from the main form. The principal entrance, dormers and the external wall to the rear lounge provide a contrasting break in materials between the extruded forms and the different purpose of the spaces within.
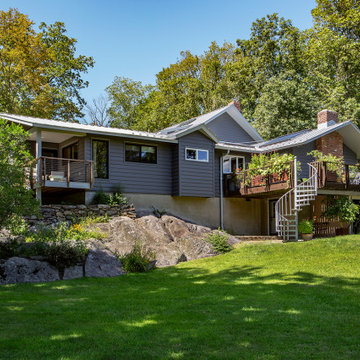
2nd story addition to create a 2-story living space with a library on the 2nd floor and an open gallery. The gallery space opens up to the living space down below, a live tree, and the owners' artwork. Skylights and expansive windows bring in natural lighting at all times of the day.
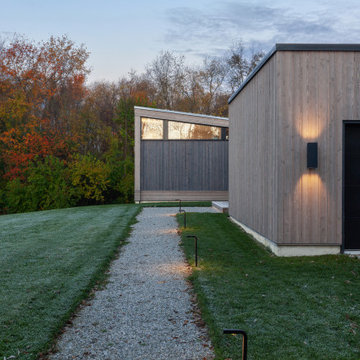
East Entry Approach at Dawn - Architect: HAUS | Architecture For Modern Lifestyles - Builder: WERK | Building Modern - Photo: HAUS
インディアナポリスにある高級な中くらいなモダンスタイルのおしゃれな家の外観の写真
インディアナポリスにある高級な中くらいなモダンスタイルのおしゃれな家の外観の写真
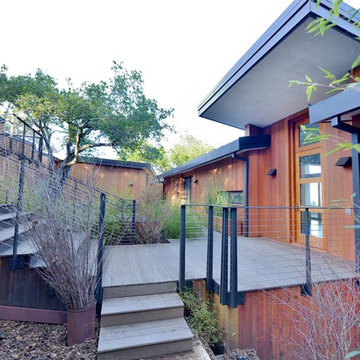
Kaplan Architects, AIA
Location: Redwood City , CA, USA
Front entry deck sequence from street to new residence.
サンフランシスコにある高級なモダンスタイルのおしゃれな家の外観の写真
サンフランシスコにある高級なモダンスタイルのおしゃれな家の外観の写真
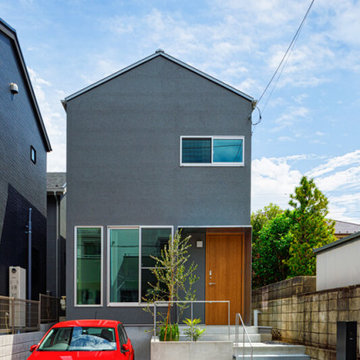
外観は、玄関庇やアプローチ階段をスチール製にしてアクセントとしました。
東京都下にある高級な中くらいなモダンスタイルのおしゃれな家の外観 (混合材サイディング、外階段) の写真
東京都下にある高級な中くらいなモダンスタイルのおしゃれな家の外観 (混合材サイディング、外階段) の写真

Заказать проект дома Одесса.
他の地域にある高級な小さなモダンスタイルのおしゃれな家の外観 (レンガサイディング、縦張り) の写真
他の地域にある高級な小さなモダンスタイルのおしゃれな家の外観 (レンガサイディング、縦張り) の写真
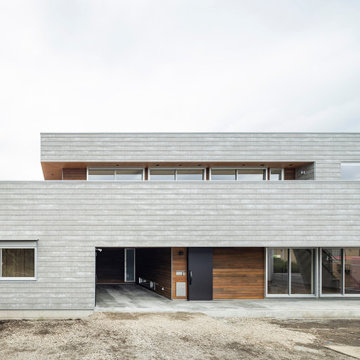
モダンで重厚感のある二世帯住宅
セメントサイディングとレッドシダーの下見張りがアクセントになっています。
他の地域にある高級なモダンスタイルのおしゃれな家の外観 (コンクリートサイディング、下見板張り、長方形) の写真
他の地域にある高級なモダンスタイルのおしゃれな家の外観 (コンクリートサイディング、下見板張り、長方形) の写真

Working with repeat clients is always a dream! The had perfect timing right before the pandemic for their vacation home to get out city and relax in the mountains. This modern mountain home is stunning. Check out every custom detail we did throughout the home to make it a unique experience!
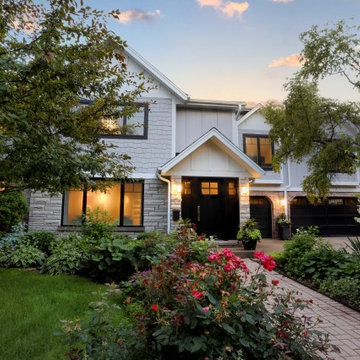
This home suffered from an outdated 1980s pink exterior for too many years. With changes to a few rooflines, the addition of fiber cement siding, and a new roof, this house has been brought into the current day, with a timeless style that will last for years.
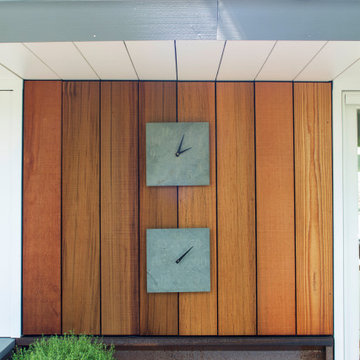
photo by Jeffery Edward Tryon
ニューアークにある高級な中くらいなモダンスタイルのおしゃれな家の外観 (縦張り) の写真
ニューアークにある高級な中くらいなモダンスタイルのおしゃれな家の外観 (縦張り) の写真

Kaplan Architects, AIA
Location: Redwood City, CA, USA
Front entry deck creating an inviting outdoor room for the main living area. Notice the custom walnut entry door and cedar wood siding throughout the exterior. The roof has a standing seam roof with a custom integrated gutter system.
高級なモダンスタイルの家の外観 (全タイプのサイディング素材) の写真
1

