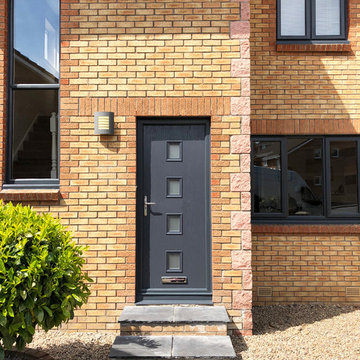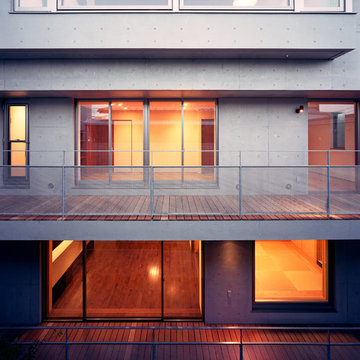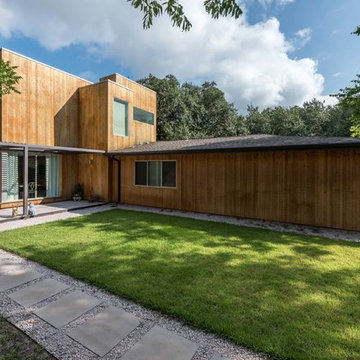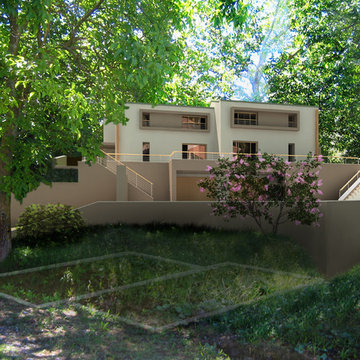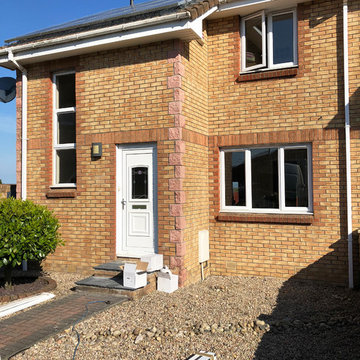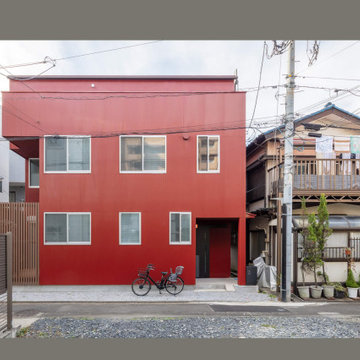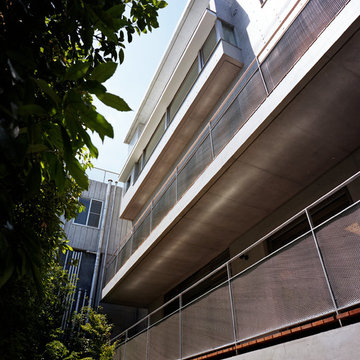高級なモダンスタイルの家の外観 (デュープレックス) の写真
絞り込み:
資材コスト
並び替え:今日の人気順
写真 1〜20 枚目(全 34 枚)
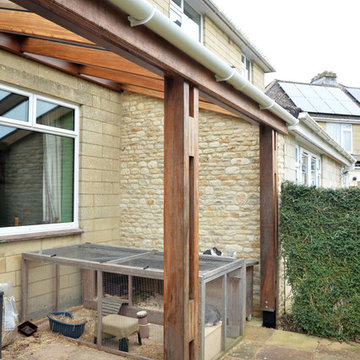
All things bright and beautiful, all projects great and small.
In the run up to Easter, an interesting little project built by clients looking to increase their under-cover outside space, primarily to keep their rabbits happy and comfortable.
We can assist with all scale of project, from large new builds to little alterations to your home to improve your quality of life.
All projects considered.
Iroko structure with a glazed roof, Cotswold Stone side wall and open front.
Verity Lacey
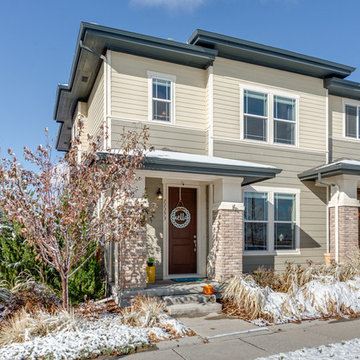
This sought-after Spruce floor plan with over $65K in custom upgrades including hickory hardwood floors, soft close drawers, and 5" baseboards throughout is located on a park-like courtyard and a few short blocks to the F15 pool & Bluff Lake Nature Center and the Eastbridge Town Center. Stanley Marketplace, 80-acre Central Park & rec center are close by & just 5 minutes to Anchutz Medical Center! The main level offers an open floor plan to the dining room with extended built-ins, double oven, 42" cabinets, double kitchen island, oversized pantry, fireplace, family room & 2-car attached garage. The second floor features a master bedroom w/ en-suite spa-like master bath, two master closets, additional bedrooms, converted loft, full bath and upper laundry. The fully finished basement offers a custom living room and custom bathroom. With a basement pre-wired for a home theatre, you can host a movie night or enjoy the Colorado weather grilling in the maintenance-free backyard. Welcome Home!
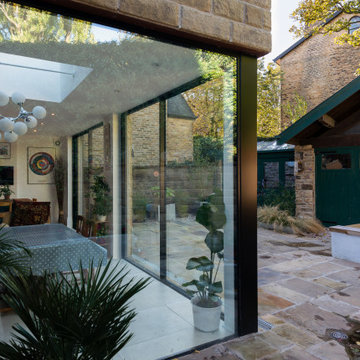
An elegant, highly glazed extension to a period property in the heart of Sheffield.
Black, slimline glazing punctuates the stone walls to create a modern aesthetic to a transitional form.
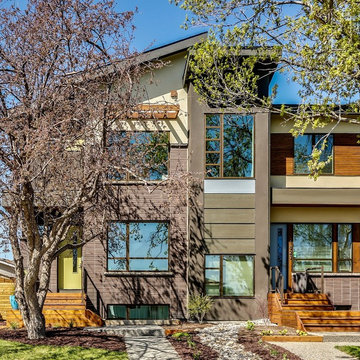
This LEED Platinum certified duplex is a modern mix of brick, stucco, panel and wood. The south unit is sloped for solar panels and the north side lets tons of natural light into the 2 storey open riser staircase. Xeriscaping is complimented with drought tolerant plants as well as turf; a rain garden captures a large percentage of rainwater coming off the roof.
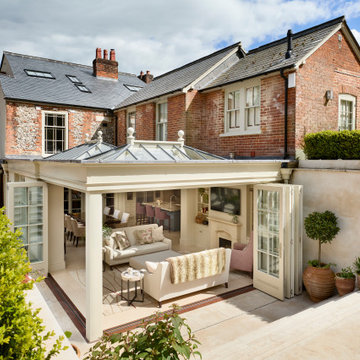
Our aim was to create a space to enjoy the passing of time, a different pace of life, and absorb the beauty and calmness of nature. For us, witnessing the positive impact the new orangery has had on the homeowners at Fuchsia House has been incredibly rewarding.
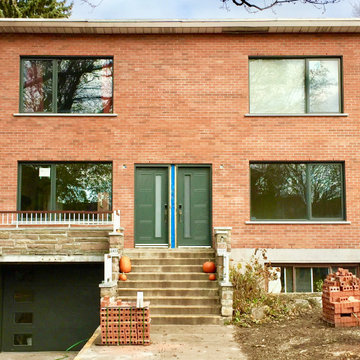
Facade Restoration of an old 1950's home into a modern look. Change of the Brick, Change of the Windows and Doors. More to come: A modern Railing, lights, Address, Mailbox and a 3 foot garet.
Janik Fauteux
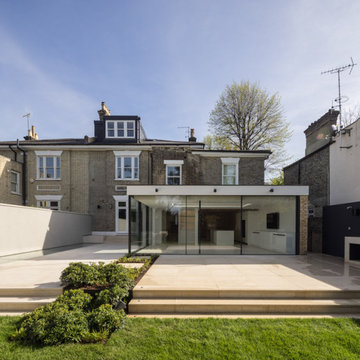
Minimal glass, brick and render extension and refurbishment to a Putney locally listed home. Walk on glass to the basement allows light to flood through glass walls to light the gym and guest bedrooms. Sophie Bates Architects/ Zoe Defert Architects
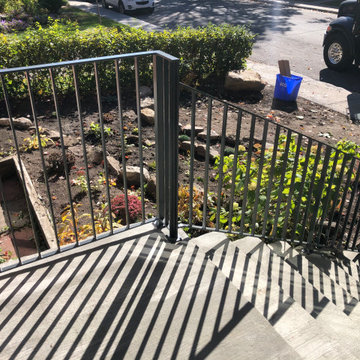
New Exterior Brick change with new aluminum railing and awning to modernize a beautiful full.
モントリオールにある高級な中くらいなモダンスタイルのおしゃれな家の外観 (レンガサイディング、デュープレックス) の写真
モントリオールにある高級な中くらいなモダンスタイルのおしゃれな家の外観 (レンガサイディング、デュープレックス) の写真
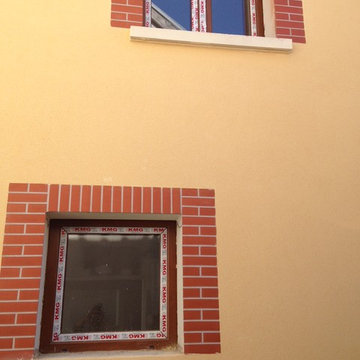
350 mètres carré habitable
Extensions de 2 maisons
ボルドーにある高級なモダンスタイルのおしゃれな家の外観 (レンガサイディング、デュープレックス) の写真
ボルドーにある高級なモダンスタイルのおしゃれな家の外観 (レンガサイディング、デュープレックス) の写真
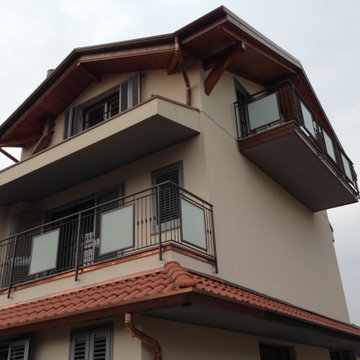
Recupero sottotetto.
Facciata isolata con cappotto esterno intonacato.
ミラノにある高級なモダンスタイルのおしゃれな家の外観 (デュープレックス) の写真
ミラノにある高級なモダンスタイルのおしゃれな家の外観 (デュープレックス) の写真
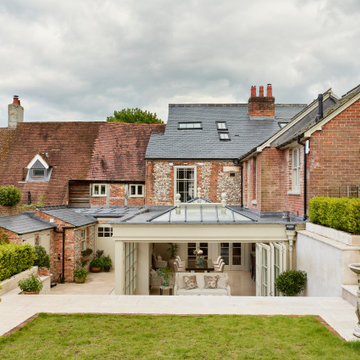
Our aim was to create a space to enjoy the passing of time, a different pace of life, and absorb the beauty and calmness of nature. For us, witnessing the positive impact the new orangery has had on the homeowners at Fuchsia House has been incredibly rewarding.
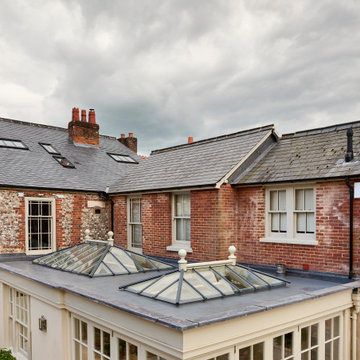
Our aim was to create a space to enjoy the passing of time, a different pace of life, and absorb the beauty and calmness of nature. For us, witnessing the positive impact the new orangery has had on the homeowners at Fuchsia House has been incredibly rewarding.
高級なモダンスタイルの家の外観 (デュープレックス) の写真
1
