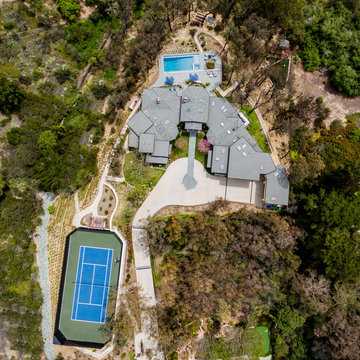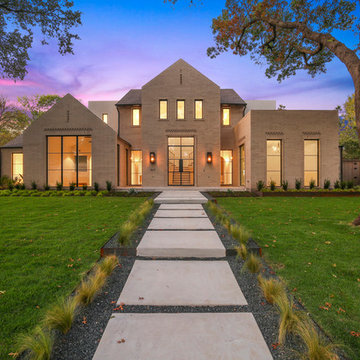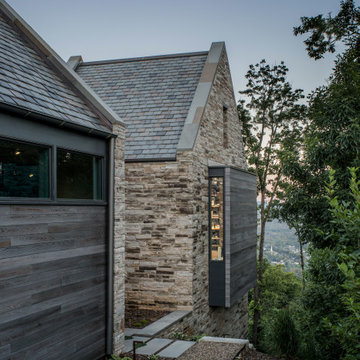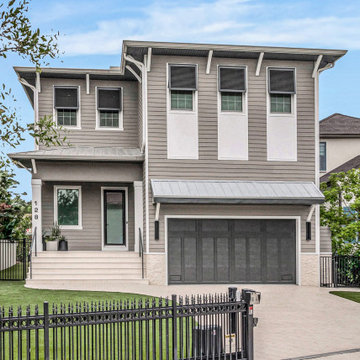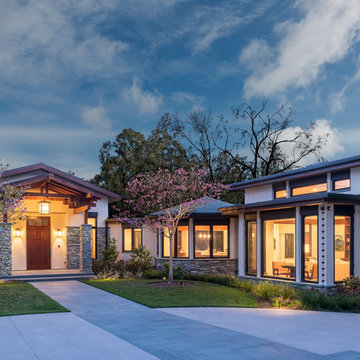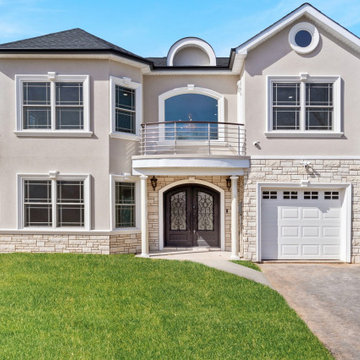ラグジュアリーなモダンスタイルの家の外観の写真
絞り込み:
資材コスト
並び替え:今日の人気順
写真 1〜20 枚目(全 226 枚)

This charming ranch on the north fork of Long Island received a long overdo update. All the windows were replaced with more modern looking black framed Andersen casement windows. The front entry door and garage door compliment each other with the a column of horizontal windows. The Maibec siding really makes this house stand out while complimenting the natural surrounding. Finished with black gutters and leaders that compliment that offer function without taking away from the clean look of the new makeover. The front entry was given a streamlined entry with Timbertech decking and Viewrail railing. The rear deck, also Timbertech and Viewrail, include black lattice that finishes the rear deck with out detracting from the clean lines of this deck that spans the back of the house. The Viewrail provides the safety barrier needed without interfering with the amazing view of the water.

Pacific Northwest Traditional Gable Two Story Home 3,617 SqFt, 4 Bedrooms, 3.5 Baths, 3-Car Garage, Guest Suite on Main Floor, Multi-Generational Living
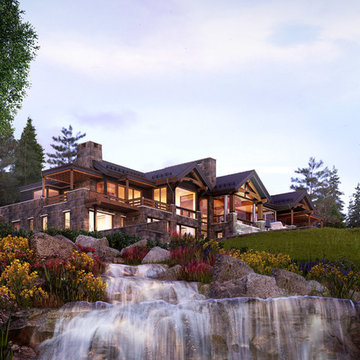
The stone and timber construction designed with clean lines and sleek accents make this home the definition of mountain modern design.
デンバーにあるラグジュアリーな巨大なモダンスタイルのおしゃれな家の外観 (石材サイディング) の写真
デンバーにあるラグジュアリーな巨大なモダンスタイルのおしゃれな家の外観 (石材サイディング) の写真
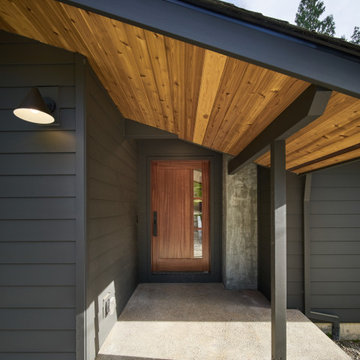
NW Portland OR: Whole house remodel including Kitchen and 4 bathrooms and a seperate guest suite.
-Custom walnut cabinets for kitchen and bathrooms
-White Oak hardwood
-Marvin windows
-Western Door
-Pental Quartz Countertips: White Honed
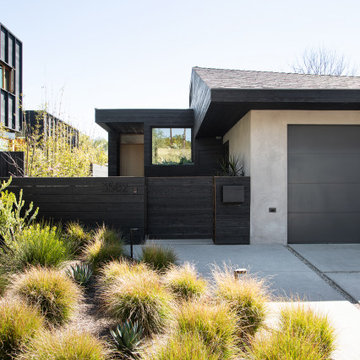
The exterior was reimagined and designed by architect Formation Association. The bright green plants pop nicely against the dark exterior.
サンフランシスコにあるラグジュアリーな中くらいなモダンスタイルのおしゃれな家の外観の写真
サンフランシスコにあるラグジュアリーな中くらいなモダンスタイルのおしゃれな家の外観の写真
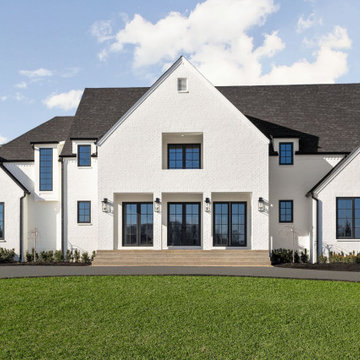
Beautiful modern tudor home with front lights and custom windows, white brick and black roof
インディアナポリスにあるラグジュアリーな巨大なモダンスタイルのおしゃれな家の外観 (レンガサイディング) の写真
インディアナポリスにあるラグジュアリーな巨大なモダンスタイルのおしゃれな家の外観 (レンガサイディング) の写真

New Construction by Roberson Builders. Architectural Detailing and Interior Design by BWC Studio, Inc.
www.bwcollier.net
ヒューストンにあるラグジュアリーなモダンスタイルのおしゃれな家の外観 (漆喰サイディング) の写真
ヒューストンにあるラグジュアリーなモダンスタイルのおしゃれな家の外観 (漆喰サイディング) の写真
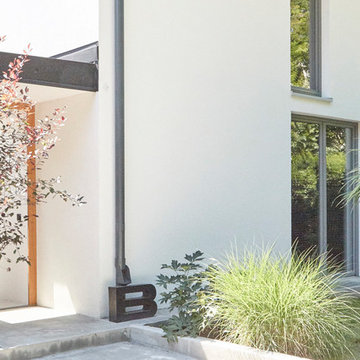
Diese DHH aus den 80er Jahren wurde von uns komplett kernsaniert. An einer wunderschönen Stelle , direkt in den Isarauen gelegen, aber völlig runtergekommen, mit dunklem Holz vertäfelt, kleine braue Holzfenster, dunkel, verschachtelt, unfreundlich. Heute würde man wahrscheinlich denken, das ehemalige Haus wurde abgerissen und hier neu gebaut. Aber im Sinne der Nachhaltigkeit und um Kosten zu sparen hat man sich für diesen Weg entschieden und bestimmt auch nicht bereut! Das ist es, was uns Designern von aprtmnt Spass macht, aus Altem Neues zu schaffen, mit einer neuen Vision, einer neuen Persönlichkeit und einem zeitgemässen Charakter. Individuell und besonders!
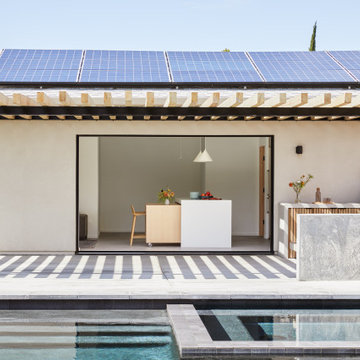
This Australian-inspired new construction was a successful collaboration between homeowner, architect, designer and builder. The home features a Henrybuilt kitchen, butler's pantry, private home office, guest suite, master suite, entry foyer with concealed entrances to the powder bathroom and coat closet, hidden play loft, and full front and back landscaping with swimming pool and pool house/ADU.
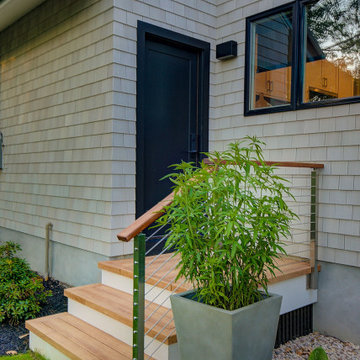
This charming ranch on the north fork of Long Island received a long overdo update. All the windows were replaced with more modern looking black framed Andersen casement windows. The front entry door and garage door compliment each other with the a column of horizontal windows. The Maibec siding really makes this house stand out while complimenting the natural surrounding. Finished with black gutters and leaders that compliment that offer function without taking away from the clean look of the new makeover. The front entry was given a streamlined entry with Timbertech decking and Viewrail railing. The rear deck, also Timbertech and Viewrail, include black lattice that finishes the rear deck with out detracting from the clean lines of this deck that spans the back of the house. The Viewrail provides the safety barrier needed without interfering with the amazing view of the water.
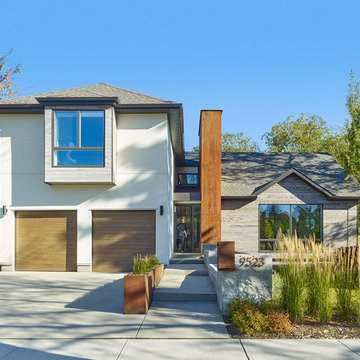
Photo by Robert Lemermeyer
エドモントンにあるラグジュアリーなモダンスタイルのおしゃれな家の外観 (混合材サイディング、マルチカラーの外壁) の写真
エドモントンにあるラグジュアリーなモダンスタイルのおしゃれな家の外観 (混合材サイディング、マルチカラーの外壁) の写真
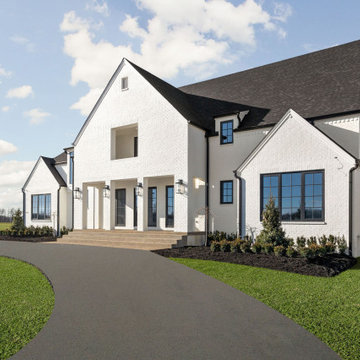
Beautiful modern tudor home with front lights and custom windows, white brick and black roof
インディアナポリスにあるラグジュアリーな巨大なモダンスタイルのおしゃれな家の外観 (レンガサイディング) の写真
インディアナポリスにあるラグジュアリーな巨大なモダンスタイルのおしゃれな家の外観 (レンガサイディング) の写真
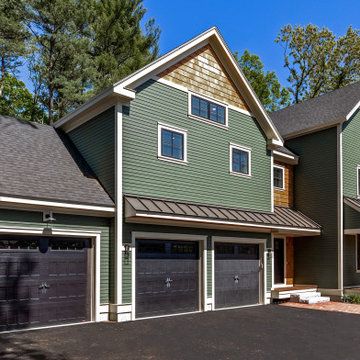
Design of a custom, 4,300 SF single family residential home in Reading, MA.
Website: www.tektoniksarchitects.com
Instagram: www.instagram.com/tektoniks_architects
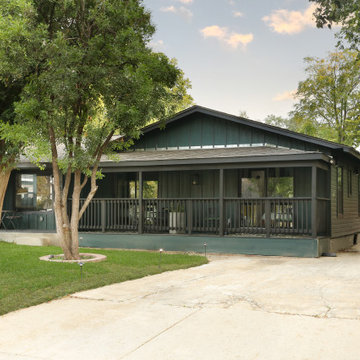
Designed new exterior giving it 3 new seating areas on the exterior with access only being from the front door to outside.
他の地域にあるラグジュアリーな中くらいなモダンスタイルのおしゃれな家の外観 (コンクリート繊維板サイディング、緑の外壁、縦張り) の写真
他の地域にあるラグジュアリーな中くらいなモダンスタイルのおしゃれな家の外観 (コンクリート繊維板サイディング、緑の外壁、縦張り) の写真
ラグジュアリーなモダンスタイルの家の外観の写真
1
