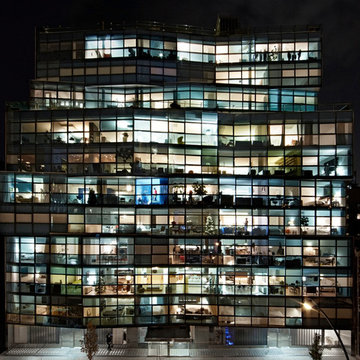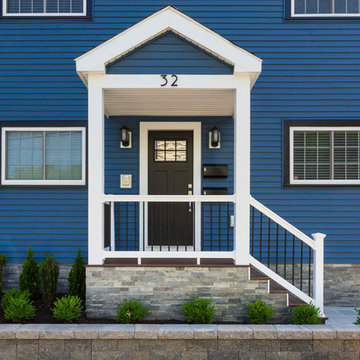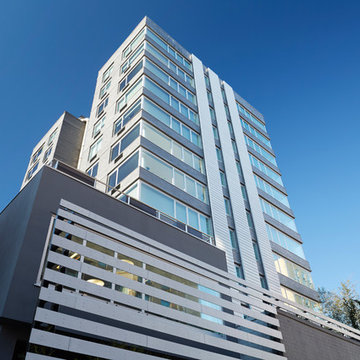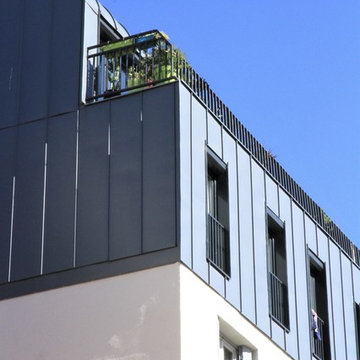ラグジュアリーなモダンスタイルの家の外観 (アパート・マンション、全タイプのサイディング素材) の写真
絞り込み:
資材コスト
並び替え:今日の人気順
写真 1〜20 枚目(全 119 枚)
1/5

東京23区にあるラグジュアリーな中くらいなモダンスタイルのおしゃれな家の外観 (コンクリートサイディング、アパート・マンション、長方形) の写真
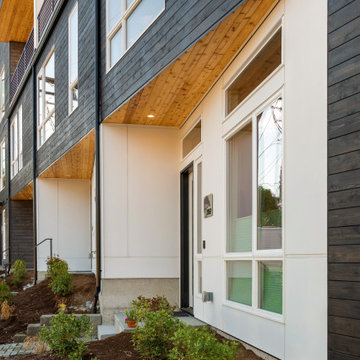
State of the art, James Hardie panel siding with sensitive design options and traditional cedar soffits create a warm and inviting entry area.
シアトルにあるラグジュアリーな中くらいなモダンスタイルのおしゃれな家の外観 (アパート・マンション) の写真
シアトルにあるラグジュアリーな中くらいなモダンスタイルのおしゃれな家の外観 (アパート・マンション) の写真

© Paul Bardagjy Photography
オースティンにあるラグジュアリーな中くらいなモダンスタイルのおしゃれな家の外観 (コンクリートサイディング、アパート・マンション) の写真
オースティンにあるラグジュアリーな中くらいなモダンスタイルのおしゃれな家の外観 (コンクリートサイディング、アパート・マンション) の写真

亡き父から受け継いだ、鶴見駅から徒歩10分程度の敷地に建つ12世帯の賃貸マンション。私道の行き止まりで敷地形状も不整形だったが、その条件を逆手に取り、静かな環境と落ち着いたデザインでワンランク上の賃料が取れるマンションを目指した。将来の賃貸需要の変化に対応できるよう、戸境壁の一部をブロック造として間取り変更がしやすい設計になっている。小さなワンルームで目先の利回りを求めるのではなく、10年、20年先を考えた賃貸マンションである。
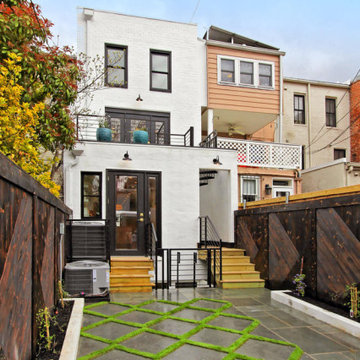
This stylish rear parking area features an automatic roll up garage door concealing this creative parking area with high quality artificial turf grass and japanese style shou sugi ban burnt wood fencing in diagonal pattern.
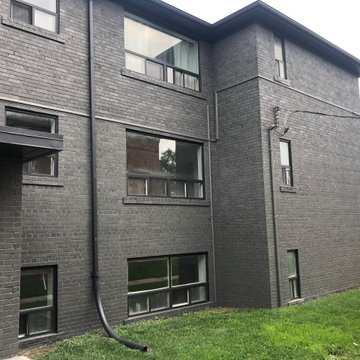
Painted the exterior brick and trim of an apartment building in the Keele and 401 area of Toronto. The result was a a contemporary and sophisticated looking building.
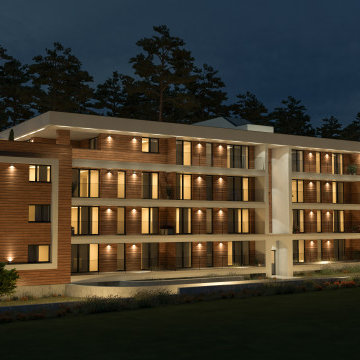
他の地域にあるラグジュアリーな中くらいなモダンスタイルのおしゃれな家の外観 (混合材サイディング、アパート・マンション、混合材屋根) の写真
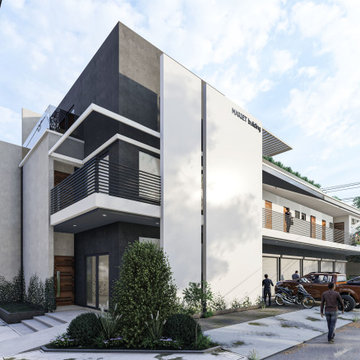
A 3 storey mixed-used building for apartment and commercial units. We decided to have a minimalist and environment-friendly approach of the overall design. We also incorporated a lot of plants and trees to the overall aesthetic to provide natural shade. It has a total building area of 882sqm on a 420sqm lot. Located in St. Vincent Subdivision, San Carlos City Negros Occidental.
We are Architects firm in San Carlos City
Call NOW! and Get consultation Today
Send us a message ?
? 09399579545
☎️ 034-729-9730
✉️ Bantolinaojoemarie@gmail.com
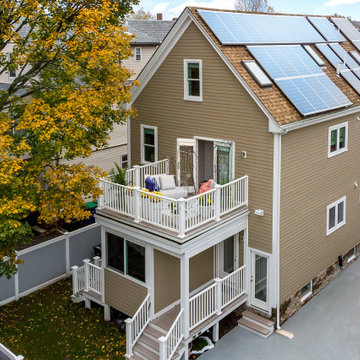
Designed by Beatrice M. Fulford-Jones
Spectacular luxury condominium in Metro Boston.
ボストンにあるラグジュアリーなモダンスタイルのおしゃれな家の外観 (コンクリート繊維板サイディング、アパート・マンション) の写真
ボストンにあるラグジュアリーなモダンスタイルのおしゃれな家の外観 (コンクリート繊維板サイディング、アパート・マンション) の写真
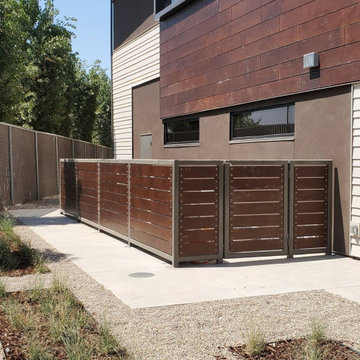
Here you can see the other Parklex on the wall this is a 1/2" panels cut to sizes and install per manufactures requirements
他の地域にあるラグジュアリーなモダンスタイルのおしゃれな家の外観 (マルチカラーの外壁、アパート・マンション) の写真
他の地域にあるラグジュアリーなモダンスタイルのおしゃれな家の外観 (マルチカラーの外壁、アパート・マンション) の写真
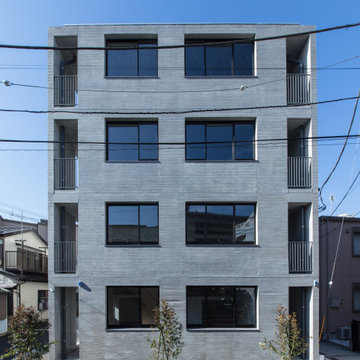
亡き父から受け継いだ、鶴見駅から徒歩10分程度の敷地に建つ12世帯の賃貸マンション。私道の行き止まりで敷地形状も不整形だったが、その条件を逆手に取り、静かな環境と落ち着いたデザインでワンランク上の賃料が取れるマンションを目指した。将来の賃貸需要の変化に対応できるよう、戸境壁の一部をブロック造として間取り変更がしやすい設計になっている。小さなワンルームで目先の利回りを求めるのではなく、10年、20年先を考えた賃貸マンションである。
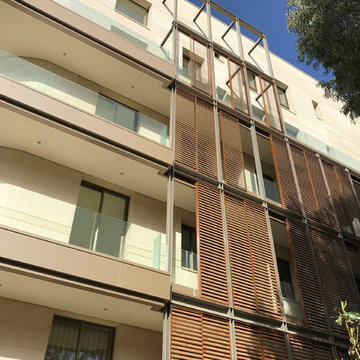
ATEF TABET & Associates International 2018 ©
他の地域にあるラグジュアリーなモダンスタイルのおしゃれな家の外観 (石材サイディング、アパート・マンション) の写真
他の地域にあるラグジュアリーなモダンスタイルのおしゃれな家の外観 (石材サイディング、アパート・マンション) の写真
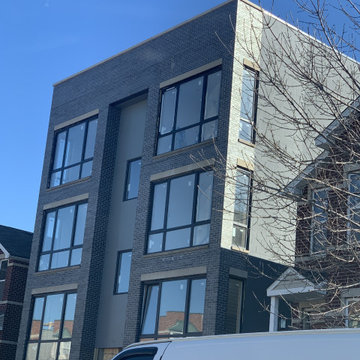
Transitional Living at its finest in this stunning, BRAND NEW, 8 unit boutique building. Innovative and spacious 2 & 3 bedroom, 2 bath condos. Open concept living, kitchen and dining area with wide plank floors. Cook in your dream kitchen with a massive island, quartz counters, backsplash, and an amazing appliance package. Primary suite is huge with closet and private bathroom with custom double vanity and separate shower with designer selected tiles and lighting. Spacious second & third bedrooms and in-unit laundry. Private balconies & large rooftop decks with treated wood perfect for enjoying. Garage parking included. Delivery June 15th 2021. Designed by Flat Pack Kitchen Design Listed by Danielle Dowell & Melinda Cabanilla
ラグジュアリーなモダンスタイルの家の外観 (アパート・マンション、全タイプのサイディング素材) の写真
1



